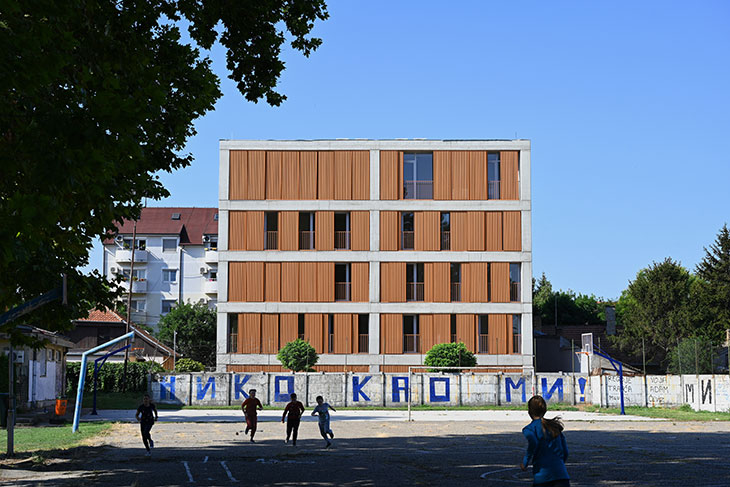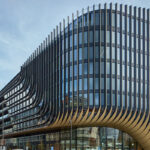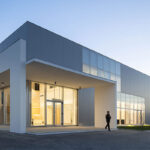
Skew House, an innovative project by Danilo Dangubic Architects, has made waves in the architectural community by winning the A+Award in the Multi Unit Housing – Mid Rise (5 – 15 Floors) category. This honor, decided by public votes, highlights the architectural significance of the project not just within its location in Pancevo, Serbia, but across the wider Balkan region. The recognition underscores Skew House as a benchmark in contemporary residential architecture, appreciated for its bold design and urban integration.

In addition to the A+Award, Skew House received accolades from the jury at the 46th Salon of Architecture in Belgrade, Serbia. This recognition reflects the project’s impactful contribution to multi-family residential architecture, emphasizing its thoughtful design and contribution to urban living. The jury’s acknowledgment points to Skew House’s innovative approach to blending functionality and aesthetic appeal, a hallmark of Danilo Dangubic Architects’ design philosophy.

The project’s defining feature is its unique response to the curvature of the plot it occupies. By slanting the entire foundation, the architects transformed a potential challenge into a design advantage, creating a rhombus-shaped structure that harmonizes with the site’s natural contours. Rather than adhering to conventional ideals, the design team began with a six-part square grid, which was then adapted to the irregular geometry of the plot. This approach not only optimized the use of space but also revealed the plot’s untapped potential, resulting in a building that feels both innovative and naturally integrated.
Central to Skew House’s design concept is the balance between structural functionality and aesthetic appeal. The façade’s rhythmic appearance is achieved by alternating full-height glass segments with sliding perforated aluminum panels. This creates an interplay of light and shadow, reflecting the surrounding environment and evoking a collage-like effect. The sliding panels feature specific perforations that allow residents to control sunlight and privacy according to their needs, ensuring that the building’s appearance evolves with the daily activities of its inhabitants.

The architectural design also prioritizes sustainability and energy efficiency. By maintaining a pleasant microclimate with ample daylight and effective ventilation, Skew House reduces the need for artificial heating and cooling. This focus on sustainability not only enhances the quality of life for residents but also minimizes the building’s environmental footprint. The design effectively bridges the gap between indoor and outdoor living, promoting a harmonious relationship with the surrounding environment.

Skew House is an example of the Danilo Dangubic Architects’ capabilities, a Belgrade-based firm known for its innovative and research-driven approach to architecture. Founded in 2015, the firm quickly established itself as a leader in contemporary design, with a strong commitment to sustainability, technology, and the integration of modern architecture into urban settings. Skew House exemplifies the firm’s dedication to pushing the boundaries of architectural design, creating spaces that are not only visually striking but also enhance the urban experience.




