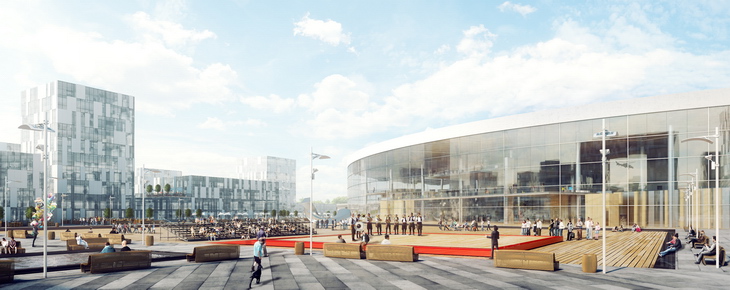
The always innovative KANA Arhitekti shares with us their proposal design, for the Block 42 urban solution located in Belgrade, Serbia. Their solution won the honorable mention prize. More images and architects’ description after the break.
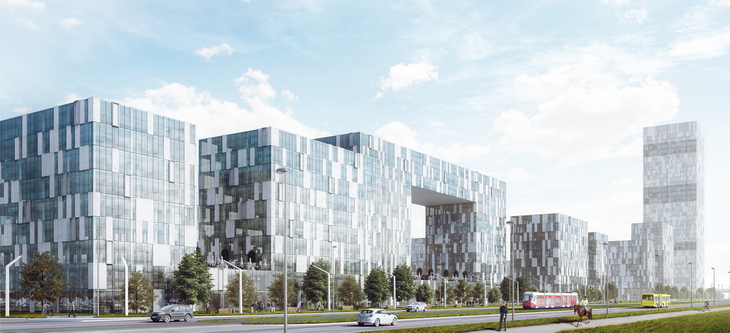
From the Architects:
The approach we applied in the presented conceptual solution was to design according to the existing strategical specifications defined by the “Strategic plan of city Of Belgrade”, 2011.
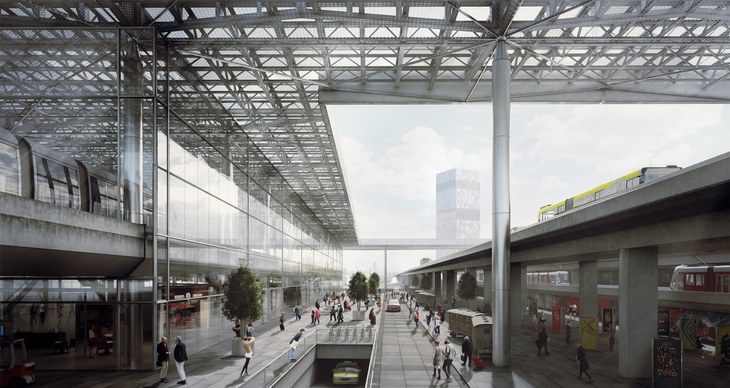
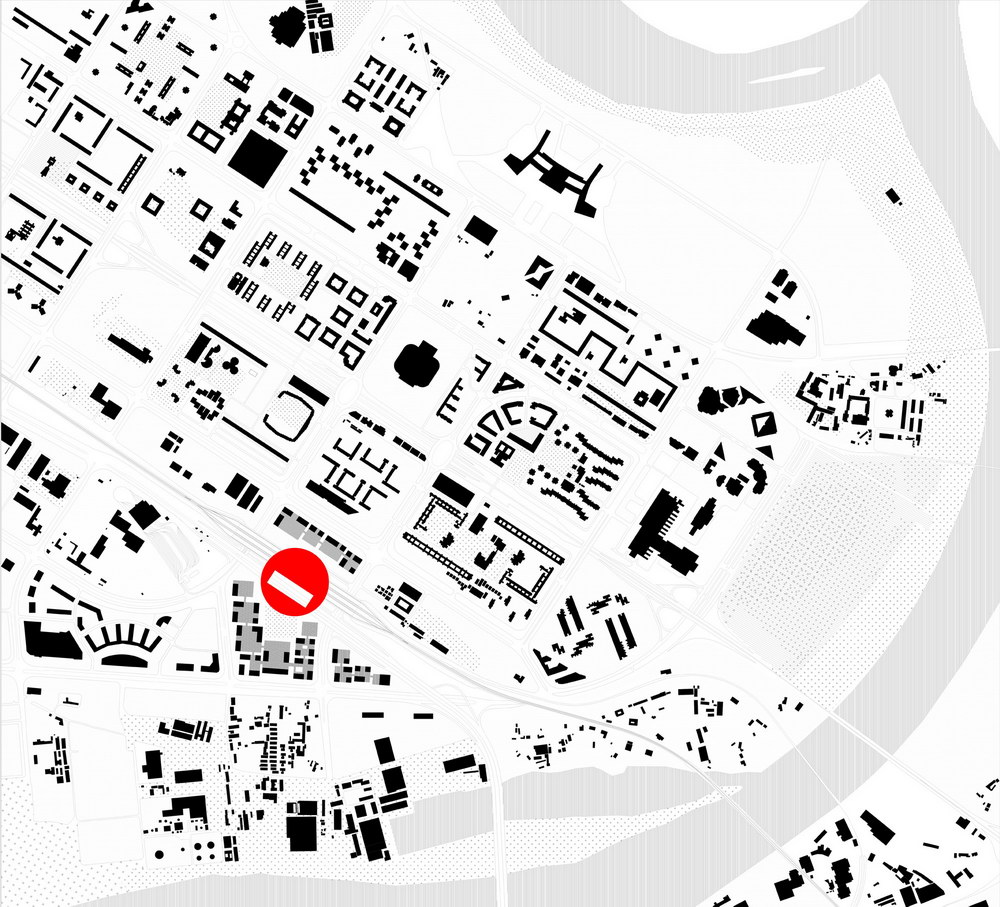
This strategy envisions Belgrade as a metropolitan city, shoulder to shoulder with other metropolis of central, eastern and southeast Europe, based on sustainable economies, advanced technologies, greater territorial cohesion, higher accessibility, policentricity and decentralization.
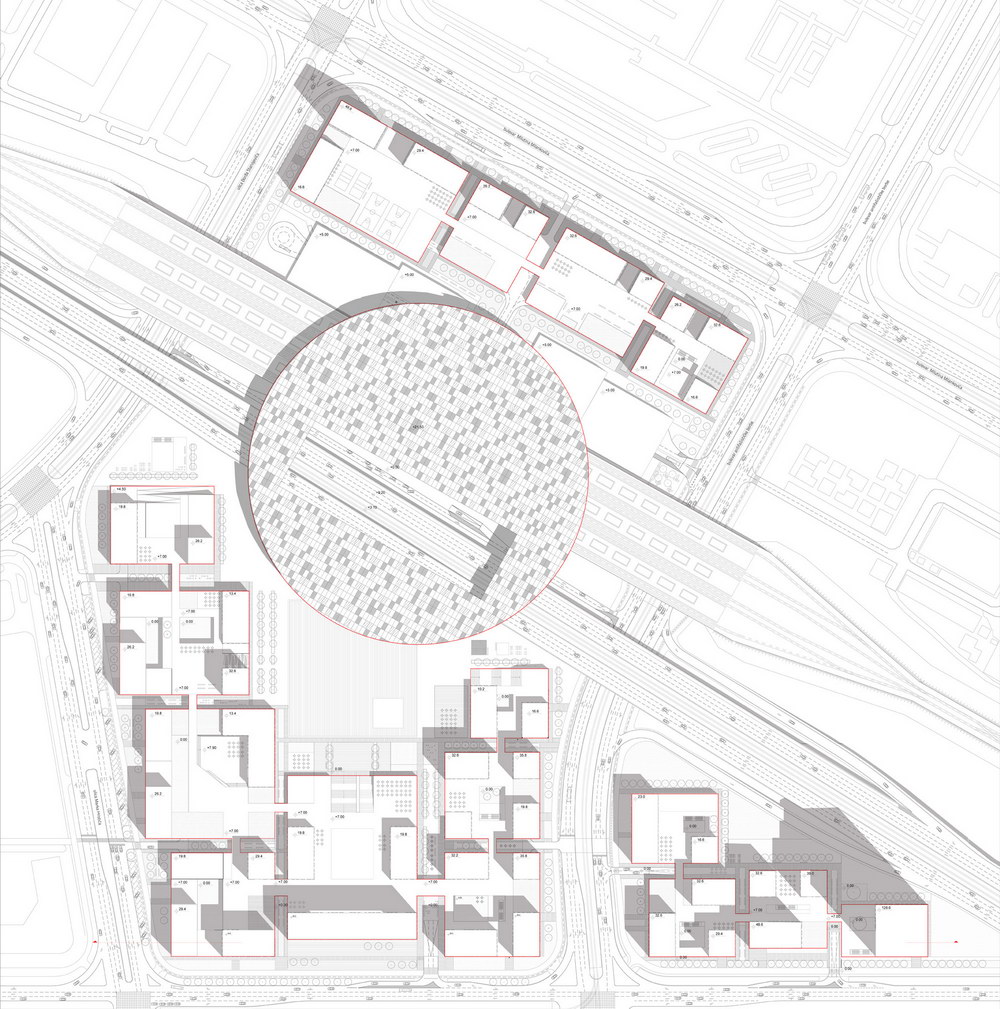
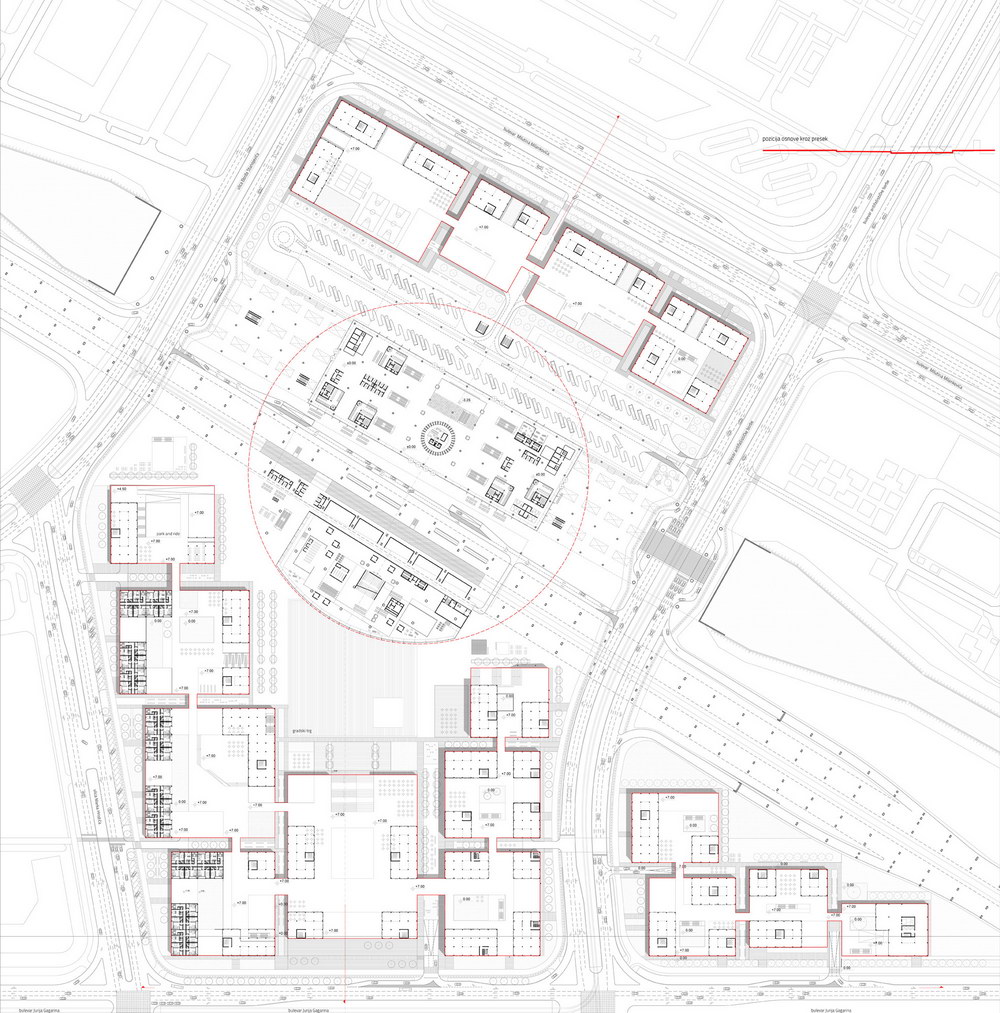


That means that both government and all other stakeholders should put specials efforts into realizing the vision by improving the following sectors of governance. The development of sustainable economy, especially the services sector, than dealing with key issues of transportation, with a focus on public transportation, development of an integrated system of transportation and telecommunications, reviving urban centres, at the same time rising the awareness of importance of energy efficiency, as well as of the importance, ways of use and regulation of public spaces and goods.
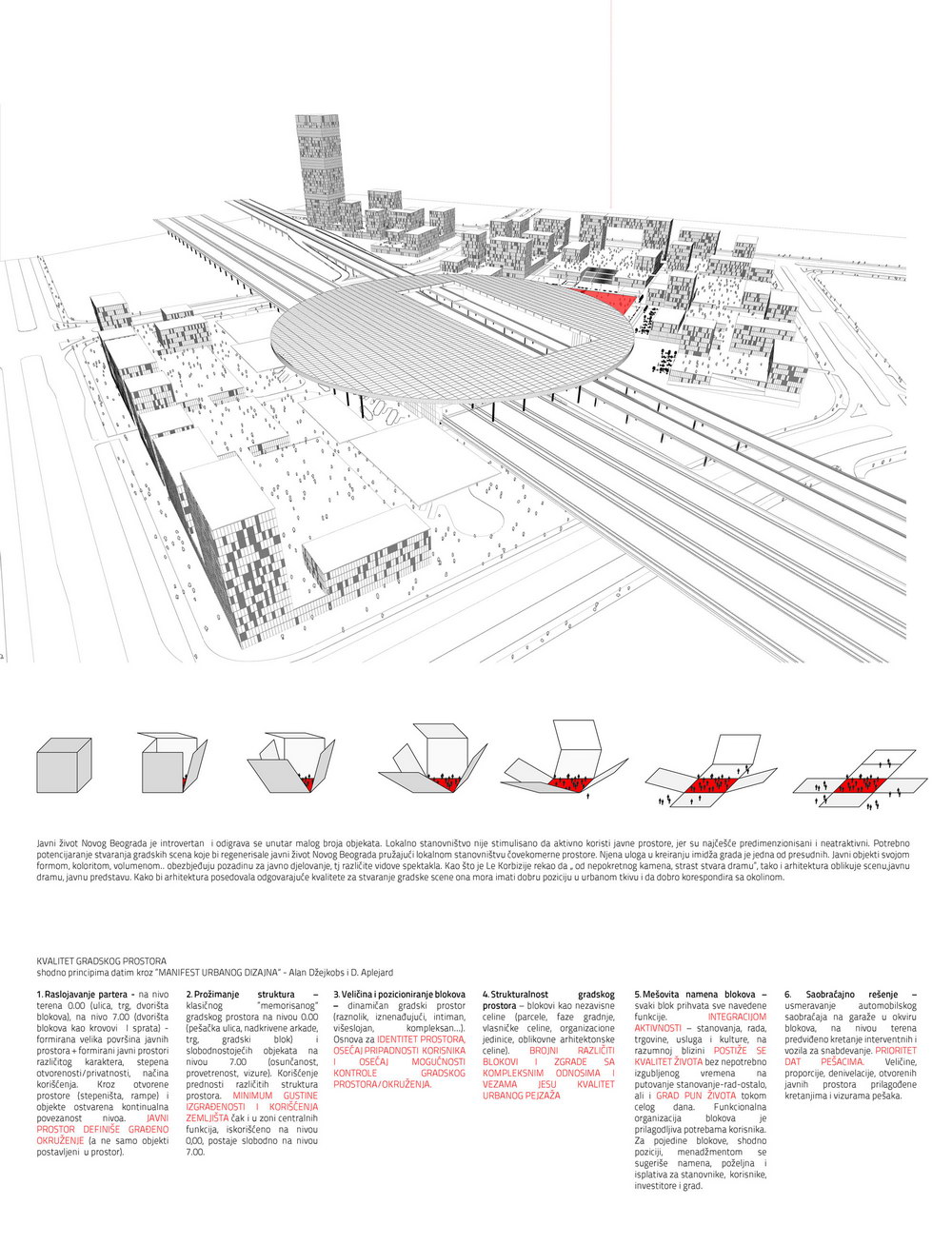
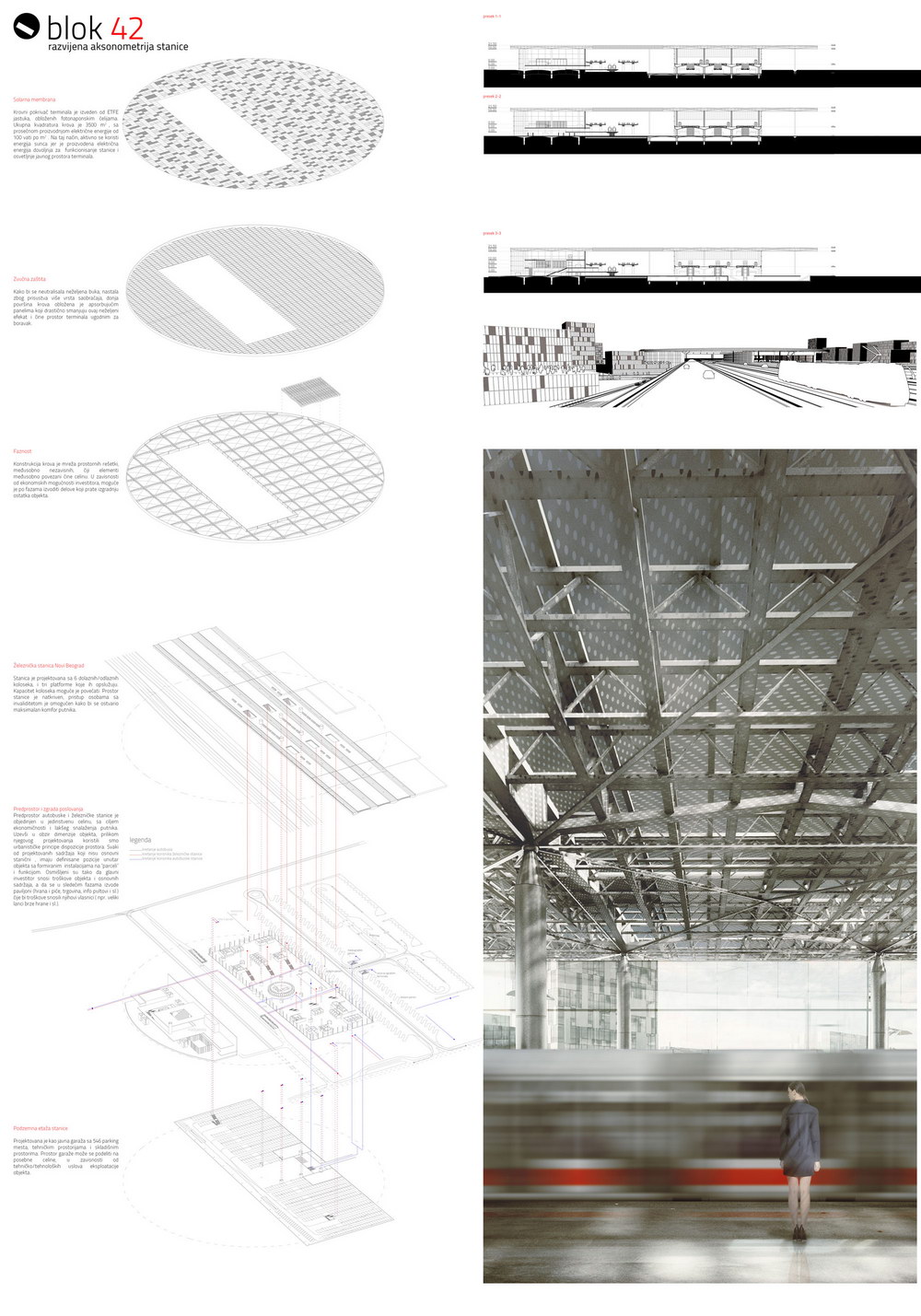
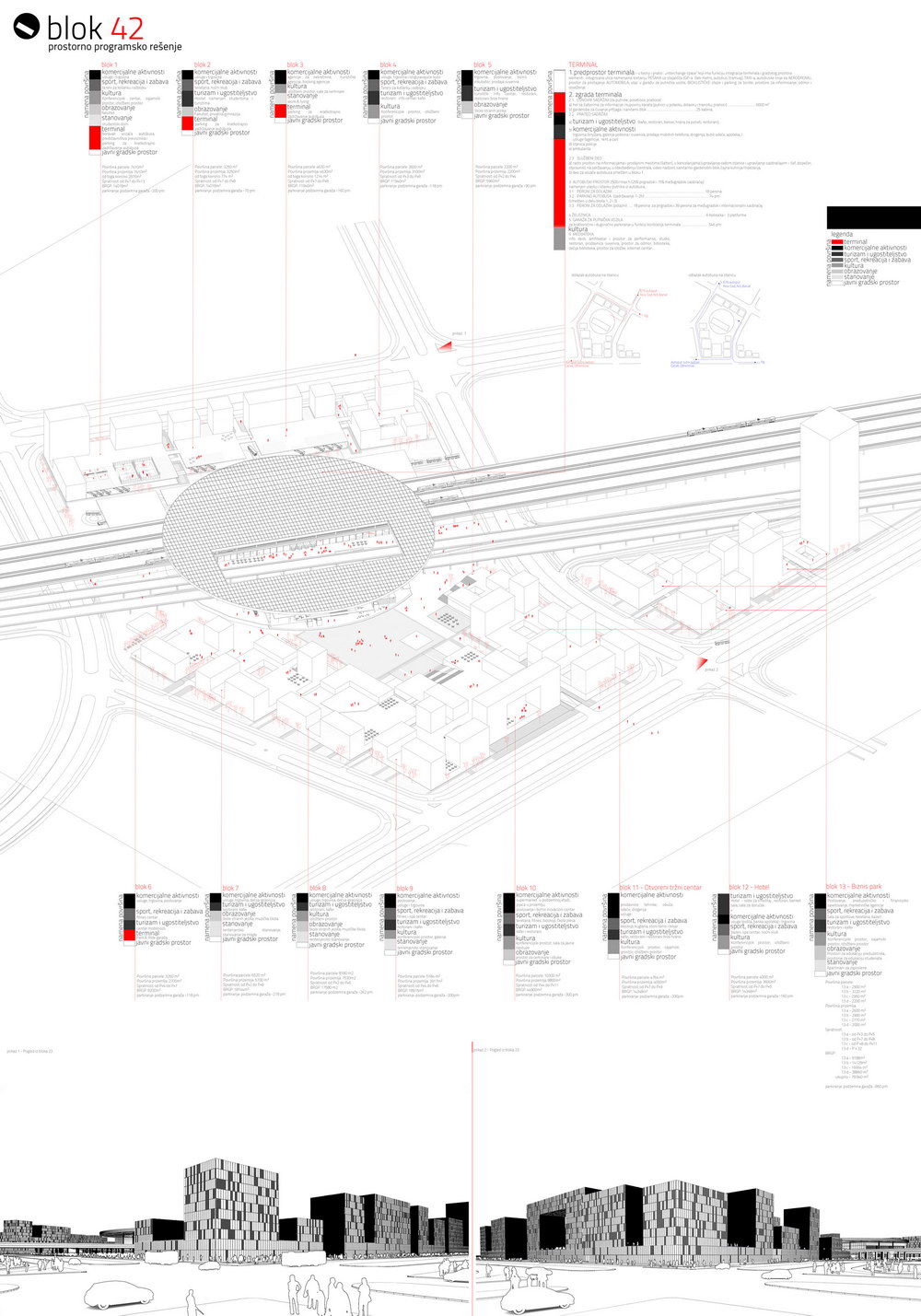
Reassessing the anticipated general courses of development of block 42 in New Belgrade, also taking into account the specifics of Belgrade’s urban structure, shows that this block is intended to be one of the key locations for the future development of Belgrade.
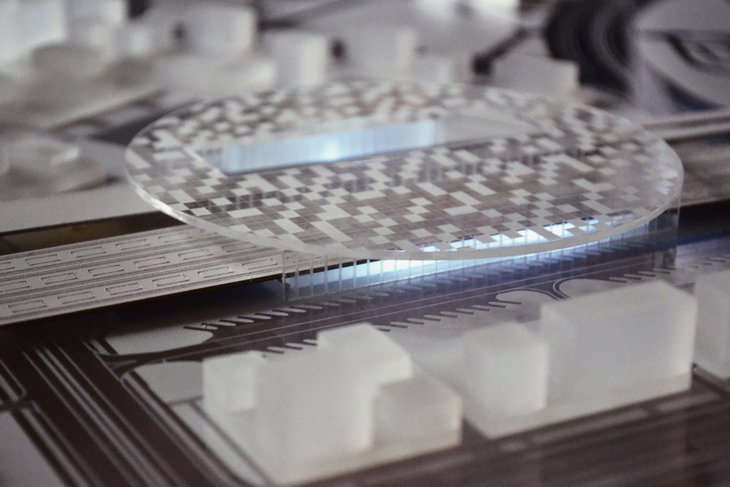
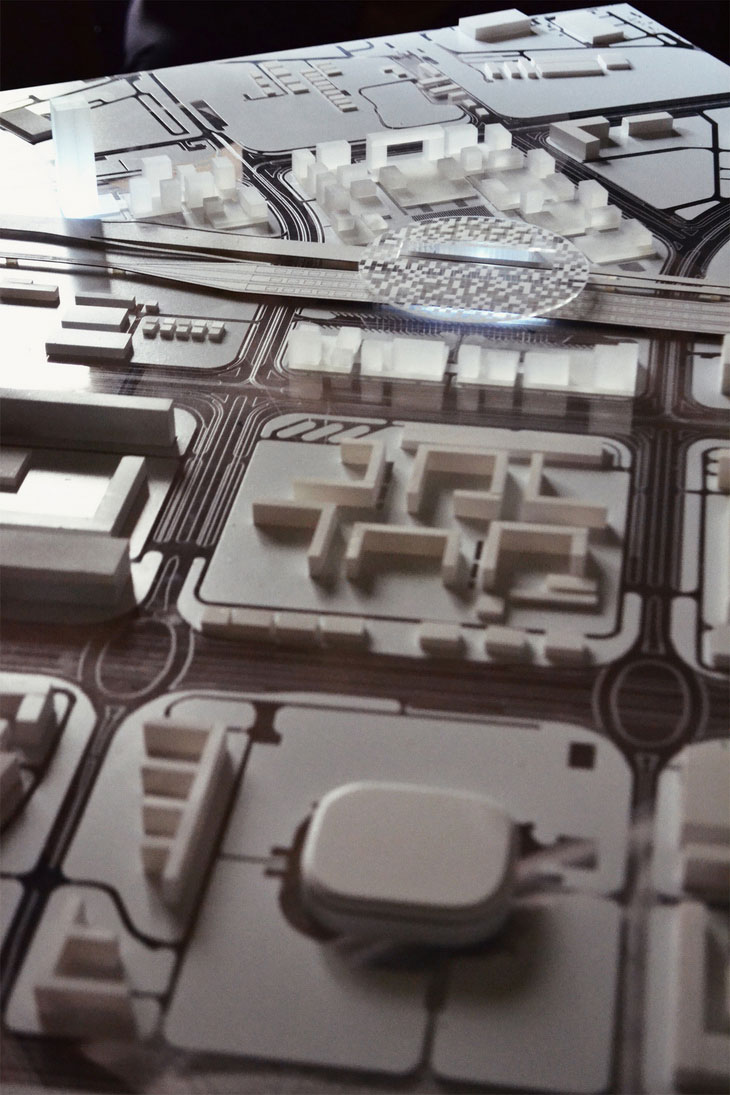
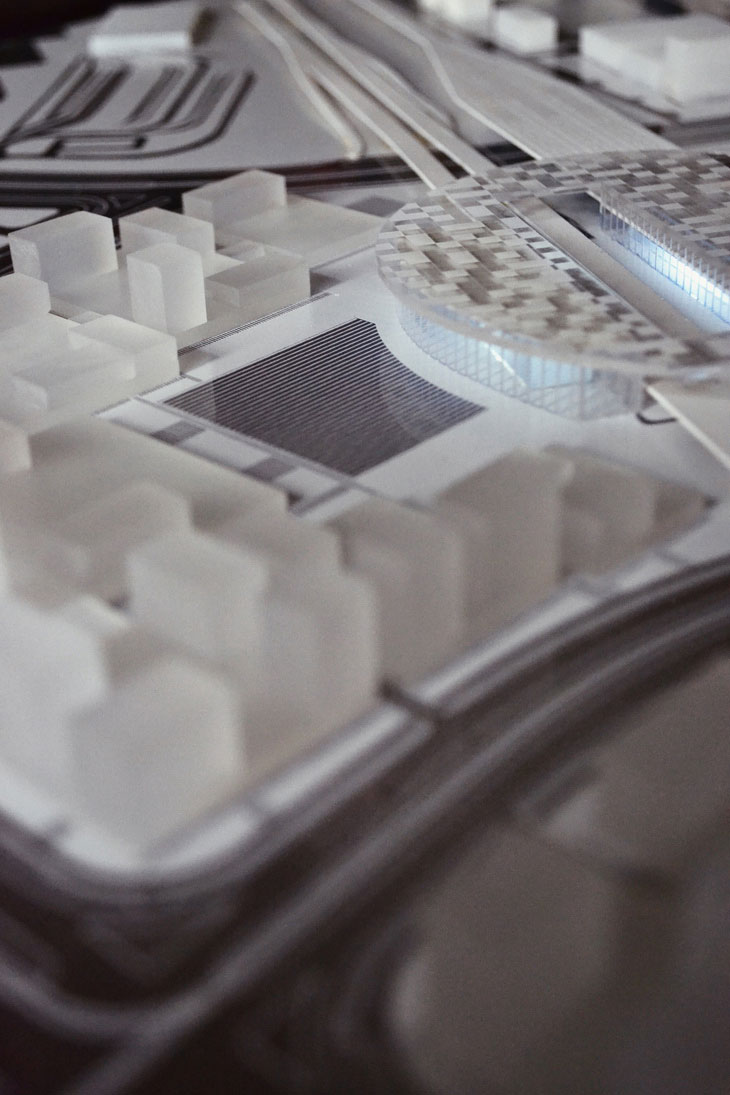
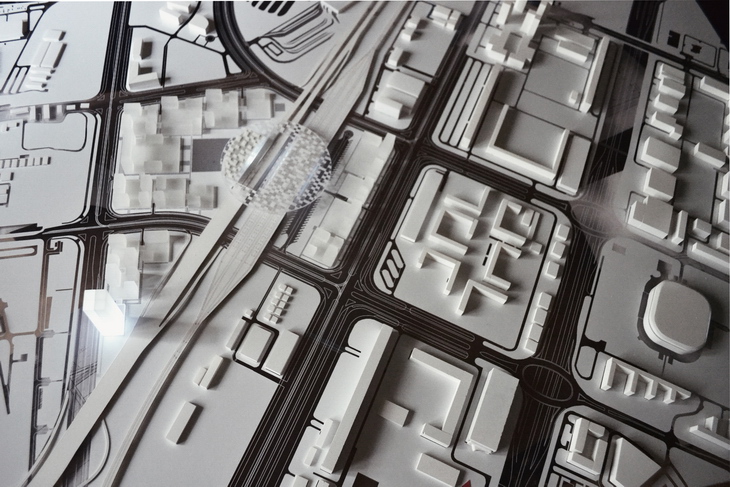
It represents the crucial point of the central functions network of the left waterfront of river Sava, according to the Strategic plan of city Of Belgrade and parameters offered by the G.U.P. (General Urban Plan), and a key lever in Belgrade’s future development, especially in the domain of economic and social development.
Project: Block 42
Designed by Kana Arhitekti
Project Team: Ljilja Brajkovic, Spasoje Radomilovic, Marina Ilic, Aleksandra Djordjevic, Nevena Balalic, Bojana Popovic, Ksenija Lalovic, Zoran Papic , Igor Kozic and Uros Nesic, Aleksandar Kotevski
Location: Belgrade, Serbia
Website: www.kana.rs



