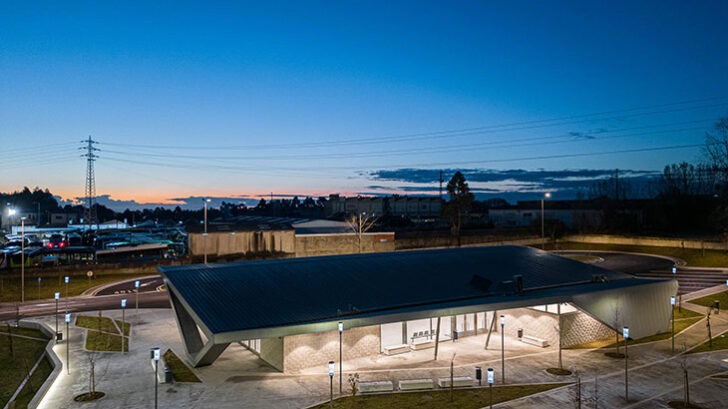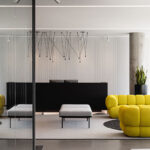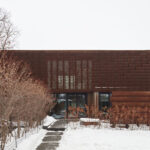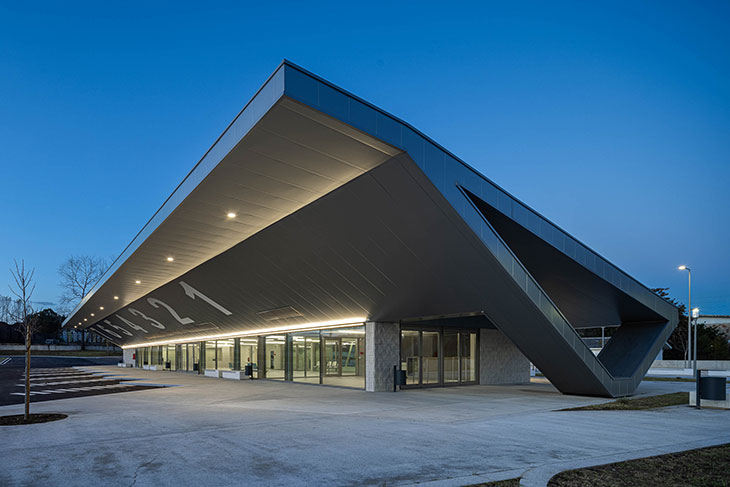
The Interface de Transportes Lourosa – Fiães by Atelier d’Arquitectura Lopes da Costa stands as an example to efficient and thoughtful urban planning, situated strategically on a spacious 11,500m2 plot of land bordering the parishes of Lourosa and Fiães. Designed with user convenience and safety in mind, the layout comprises a generous parking and manoeuvring area alongside a 500m2 support building. Notably, the building’s perpendicular orientation to the access road optimizes integration with the existing topography while ensuring clear segregation between car and bus traffic, mitigating potential conflicts.
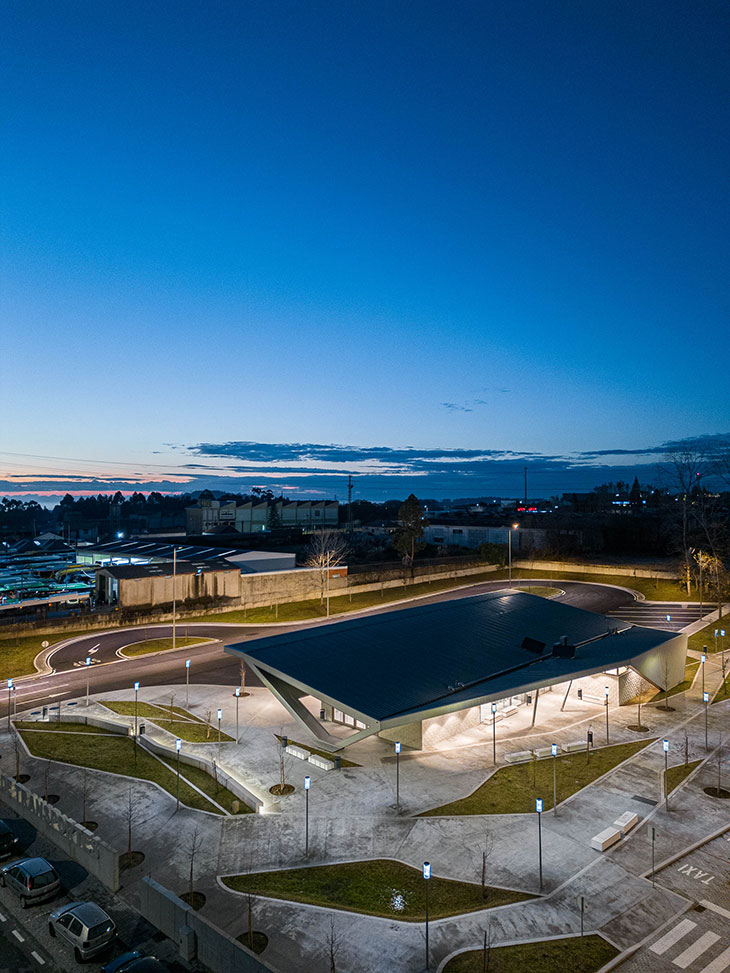
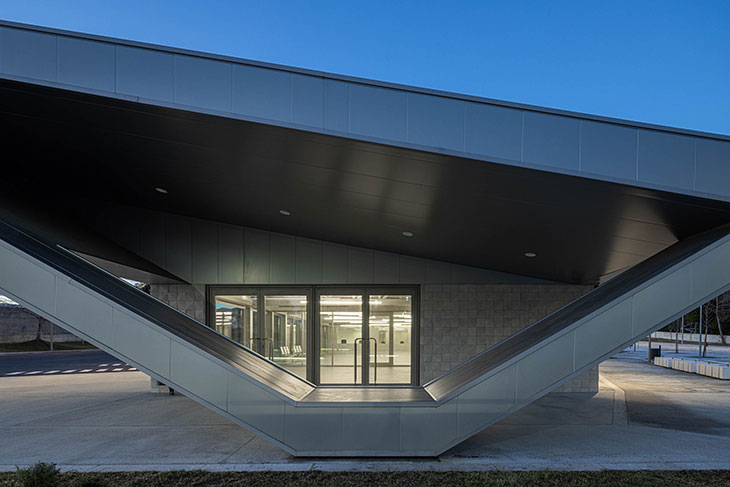
Architecturally, the building features a dynamic rectangular plan constructed with a metal framework. Its design, photographed by Ivo Tavares, emphasizes a seamless transition from pedestrian to bus bay scale through the utilization of a striking metal sheet roof and cement mosaic-covered volumes that decorate the façades. This deliberate juxtaposition creates an aesthetically pleasing yet functional space that harmonizes with its surroundings.
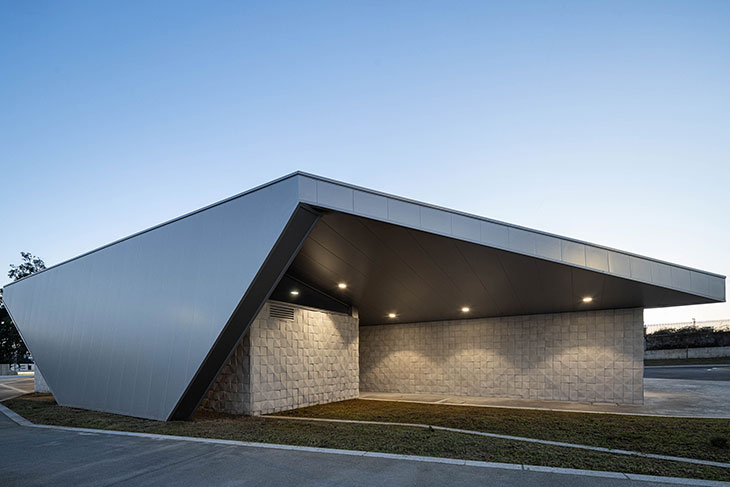
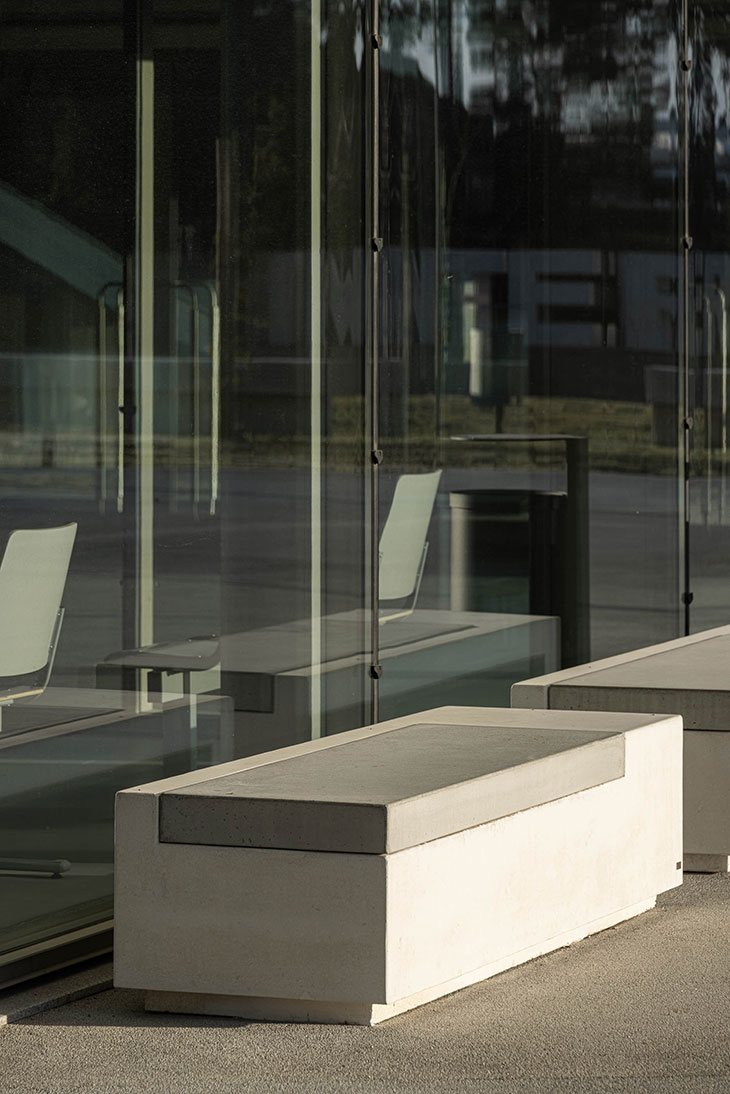
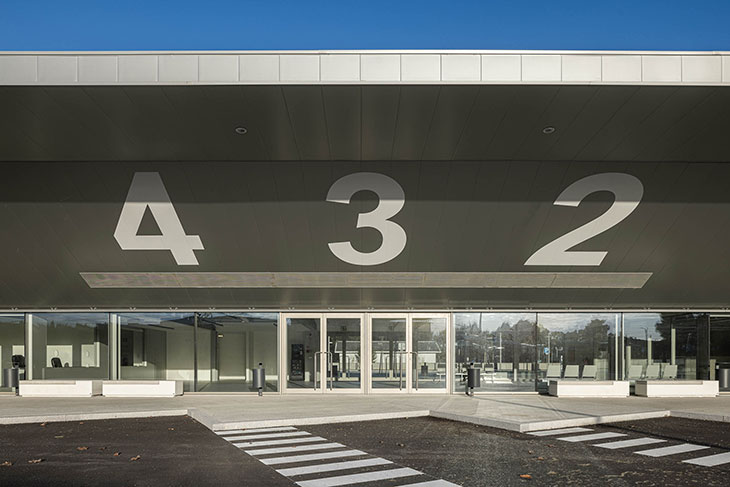
A focal point of the facility is the welcoming cafeteria situated at the forefront of the building, boasting a sun-soaked terrace facing south and west. This strategic positioning not only caters to Interface users but also extends its services to the passing public and nearby industries, maximizing its utility and community impact.
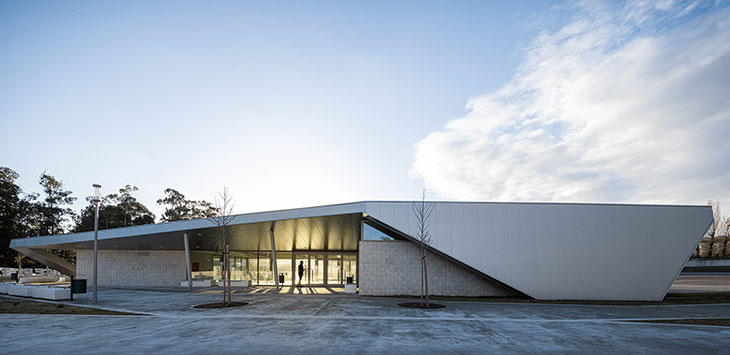
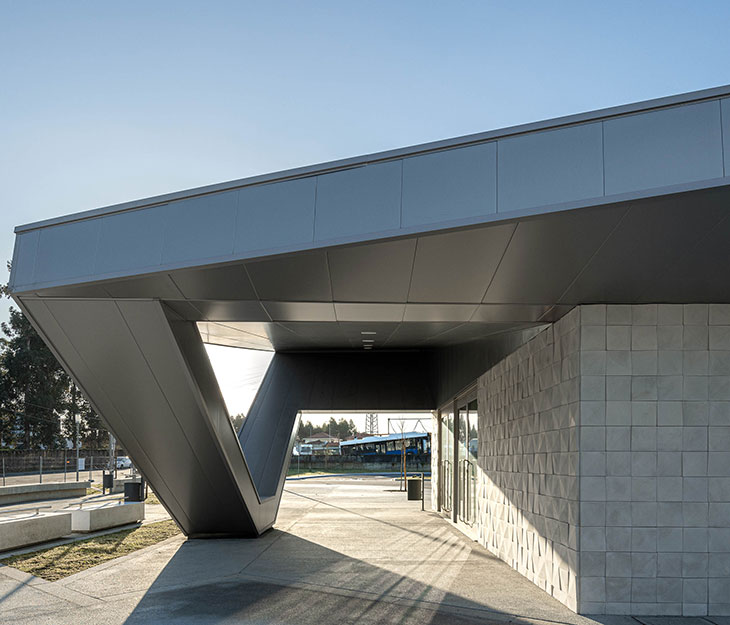
Moreover, accessibility and sustainability are prioritized through features such as transparent building elements that afford clear visibility of the bus dock from both east and west entrances, as well as pedestrian-friendly paved areas enriched with garden spaces and designated bicycle parking zones. The adjacent car park is divided into short-term and long-term sections, streamlining traffic flow and enhancing user experience. The Interface de Lourosa-Fiães Transport Hub exemplifies a harmonious blend of functionality, aesthetics, and user-centric design, setting a benchmark for future transportation infrastructure projects.
