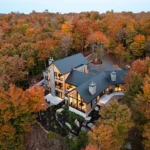
Located near Porto’s metro line, the LBlack House designed by M2 Senos Arquitectos sits in an area where historical charm meets modern suburban development. This region is characterized by a mix of ancient centers and newer housing projects, often marked by unassuming designs that cater to single-family living.
A Site of Contrasts
The project was set within a regular L-shaped plot, presenting distinct challenges. To the north, two floors shield the layout, creating a private courtyard bathed in sunlight. The design had to address significant level differences between neighboring plots while maintaining a connection with the street. The architects opted to challenge the prevailing trend of using high walls for privacy, instead favoring a more nuanced approach that balances openness and discretion.

An Open Yet Protected Design
Facing the street, the house reveals itself with a railing that provides a sense of boundary without isolating it from the community. In contrast, the courtyard-facing side of the house is characterized by expansive openings that connect indoor spaces directly to the outdoors. This dual approach allows the home to engage with its surroundings while offering a secluded retreat for its occupants. Granite, a locally sourced material, was used extensively for the pavements, planters, and integrated elements such as benches and the pool.

The Strength of Form
The house’s exterior is defined by black exposed brick, which serves both functional and aesthetic purposes. The material conveys a sense of solidity while adding texture and depth to the structure. The design gives equal importance to all facades, with carefully placed openings that frame views of the surrounding environment. The south-facing side serves as the main facade, designed to optimize natural light while reducing solar heat. Intermediate spaces such as balconies create a buffer between indoor and outdoor areas.
The interior spaces are arranged to maximize natural light while ensuring comfort and privacy. Bedrooms on the upper floor feature balconies that allow residents to enjoy the outdoors while maintaining a sense of seclusion.

A Courtyard-Centered Approach
The courtyard is central to the home’s layout, offering a space for relaxation and leisure that feels entirely detached from the street. Large glass doors open onto this area, creating a seamless flow between the interior and the outdoors. The courtyard’s thoughtful design integrates the pool and granite elements, which appear as natural extensions of the architecture.

Project name: LBlack House
Architecture Office: M2 Senos Arquitectos
Main Architect: Ricardo Senos e Sofia Senos
Location: Leça do Balio, Matosinhos, Portugal
Year of conclusion: 2024.
Total area: 327 m²
Constructor: Construtora de Loureiro, Lda
Engineering: Pedro Festas
Architectural photographer: Ivo Tavares Studio



