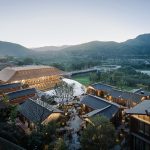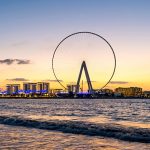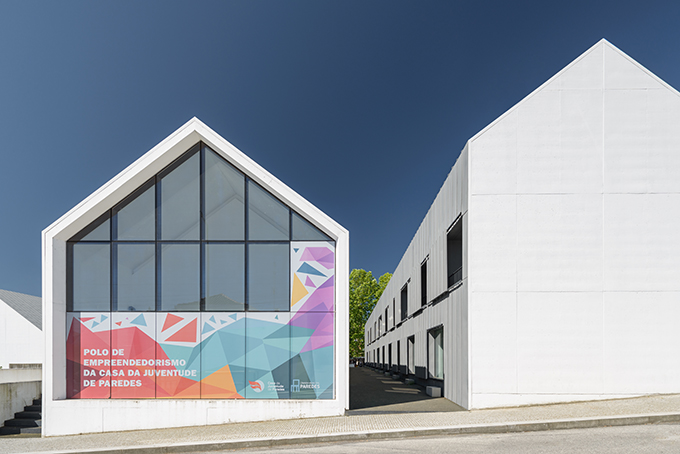
AND-RÉ designed this innovative mixed-use building located in Paredes, Portugal. The building includes the Agricultural Cooperative administration building, an Incubator for design start-ups, 10 houses for designers and artistic residences, shops, a Biological Market, restaurant, bar and an two level underground parking. Discover more after the jump.
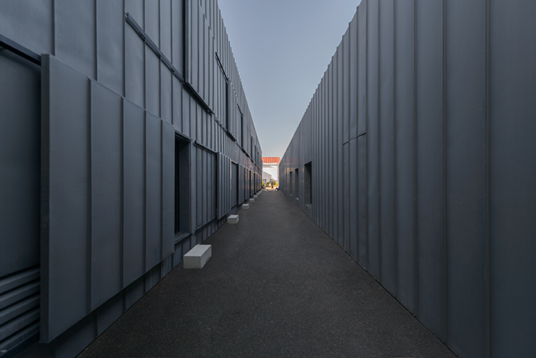
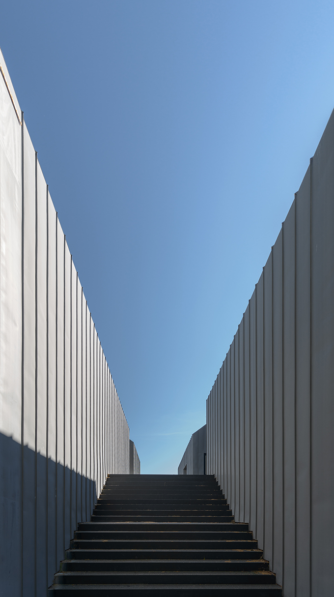
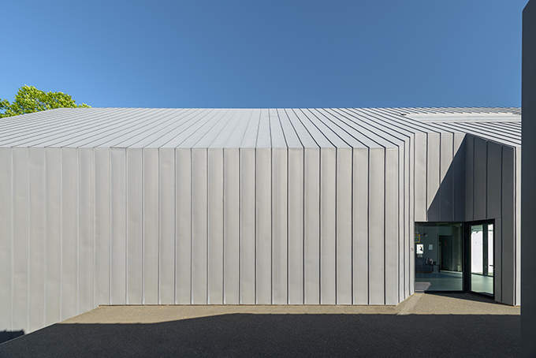
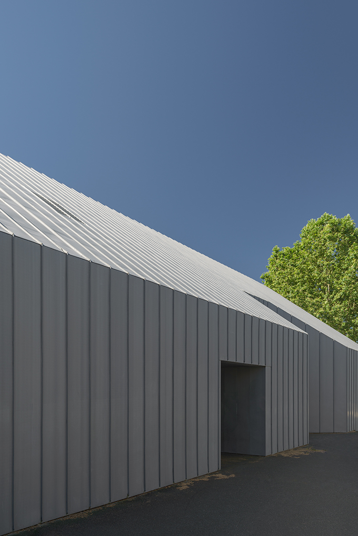
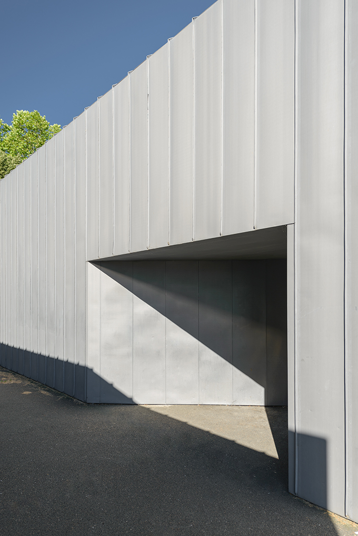
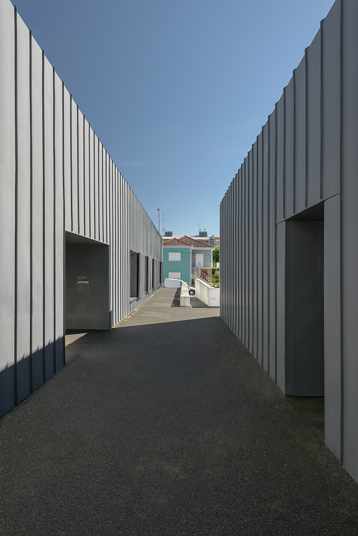
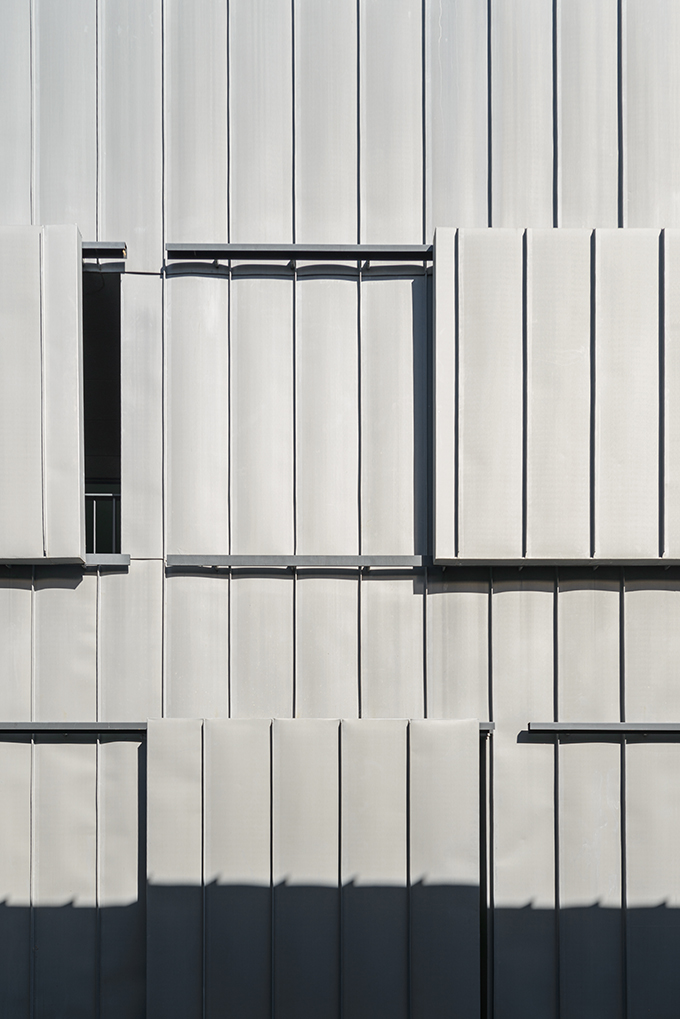
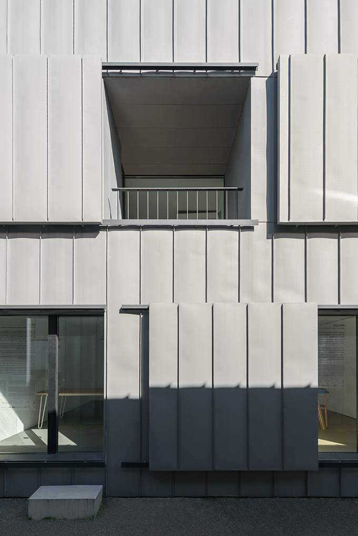
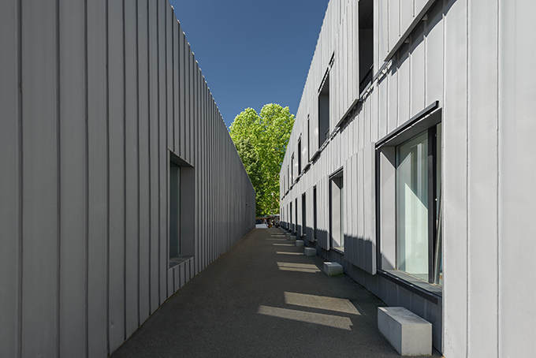
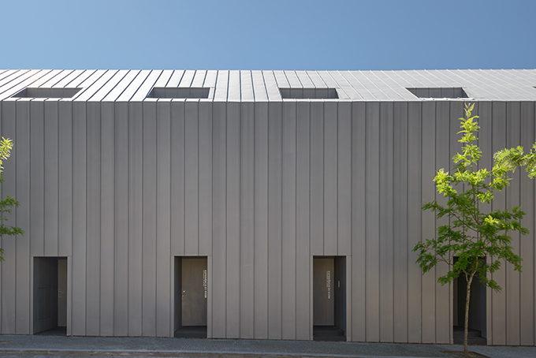
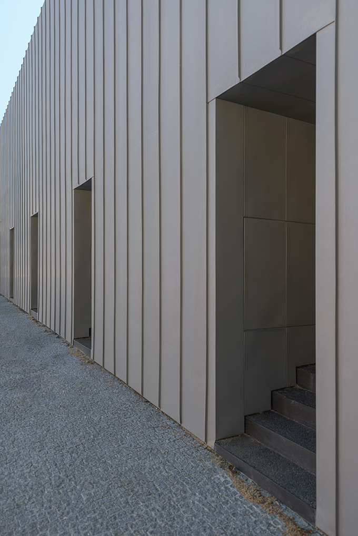
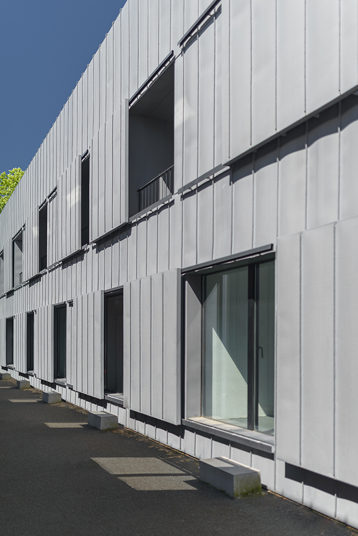
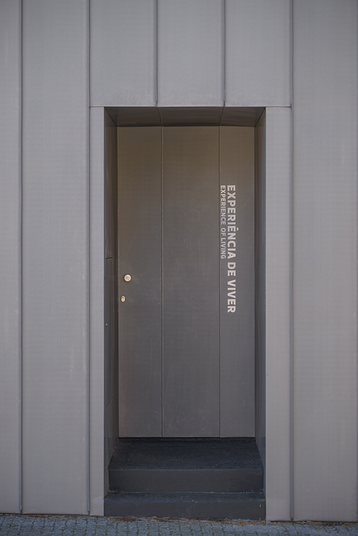
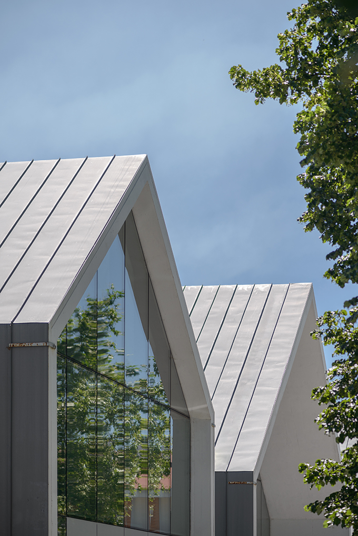
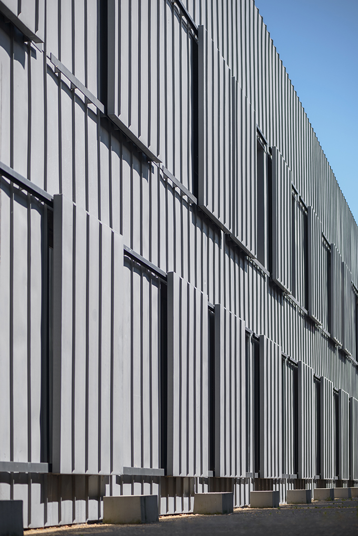
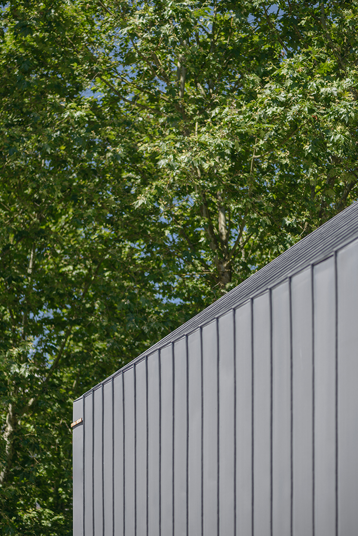
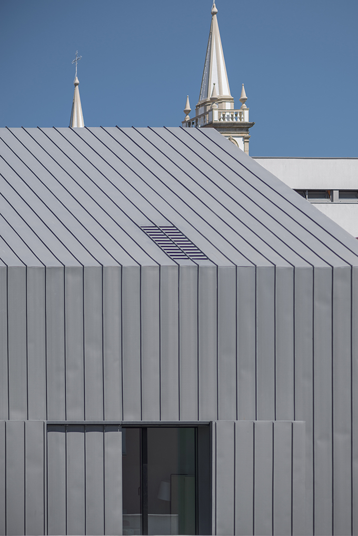
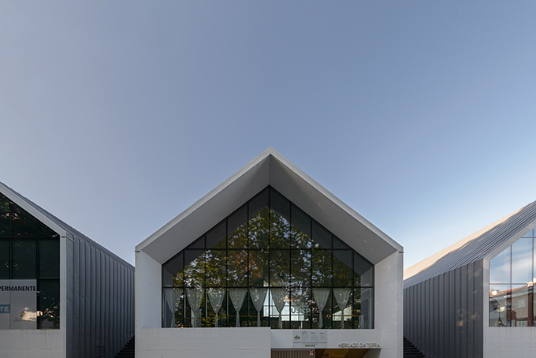
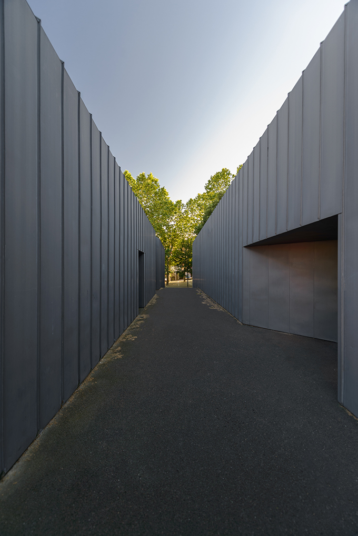
From the architects: Farmville is a mix-use building conceived for a specific program that could (and did) change during time. The project is the outcome of a competition won by AND-RÉ in 2010. At the time the project brief described a mix-use program that included the Agricultural Cooperative administration building, an Incubator for design start-ups, 10 houses for designers and artistic residences, shops, a Biological Market, restaurant, bar and an two level underground parking.
The proposal aimed for a contemporary identity based in vernacular references translated to the design in the form of the icon archetype shape, thus promoting recognition and identification by collective memory. The separations between buildings open the building to the city, allowing pedestrian crossings and transversal permeability that ensures urban and social experiences of proximity. The structural independence of the volumes allow future flexibility suited to contemporary programmatic uncertainty.
The buildings are conceived as time resistant, longstanding envelopes. Like concrete shells, with zinc cladding, the resistant hull is extruded in the shape of the tilted roof archetype section. The interior allows a flexible space by the absence of pilars or structural elements. This way, the program is accomodated and divided in structural independent steel frame volumes, that ocuppy the interior void, and can be easly changed according to future needs.
RELATED: FIND MORE IMPRESSIVE PROJECTS FROM PORTUGAL
When the architects are asked to conceive a building that will stand for, lets say, 100 years, we can antecipate that a program like the one on the brief, most certainly would become obsolete. Yet, an investment of millions can´t become so rapidly obsolete as the nature of the the program that it will acommodate in the first years of the building life. Either we built temporary constructions, or we must have the responsability to create the strategy for the building to adapt to the unforseen and uncertain future program needs. In this case the program changed several times in the first years of the building life, naturaly accomodating new uses, adapting itself to changing needs, providing a shelter that will maintain its utility through time.
FARMVILLE
ARCHITECT/DESIGNER: AND-RÉ – and-re.pt
COLABORATORS: Bruno André / Francisco Salgado Ré / Adalgisa de Castro Lopes / Catarina Fernandes / Dalila Gomes / João Fernandes / Marcos Cruz / Mariana Oliveira / Regina Botelho / Rui Israel / Sara João / Sofia Mota Silva
LOCATION: Paredes, Portugal
DATE 2010
Photography © Ricardo Oliveira Alves – www.ricardooliveiraalves.com


