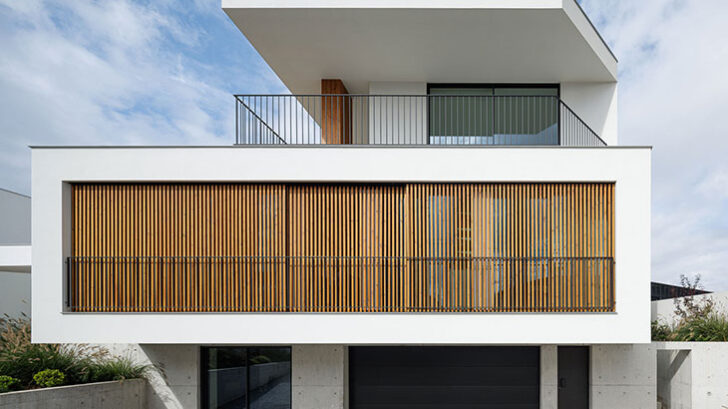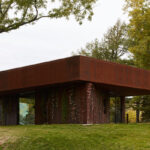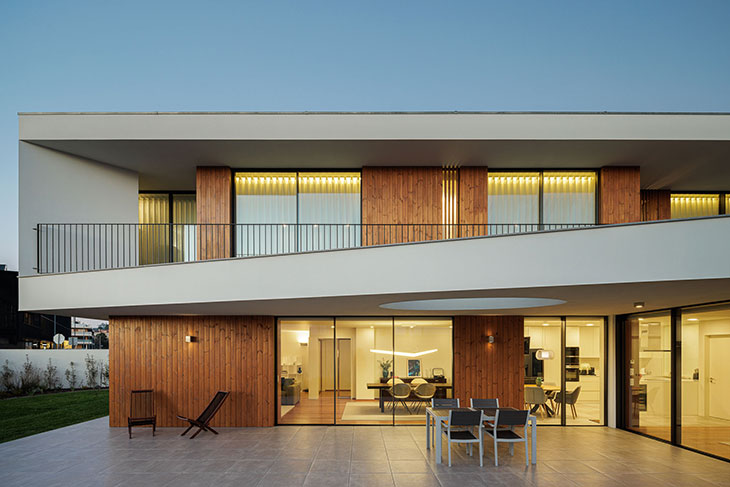
Casa R.P. by Atelier d’Arquitectura Lopes da Costa is a masterful residential project designed for a couple and their two children, spread over three floors on a rectangular plot. Situated with excellent sun exposure and views of Santa Maria da Feira Castle, this house merges functional design with aesthetic appeal, as captured by architectural photographer Ivo Tavares Studio.
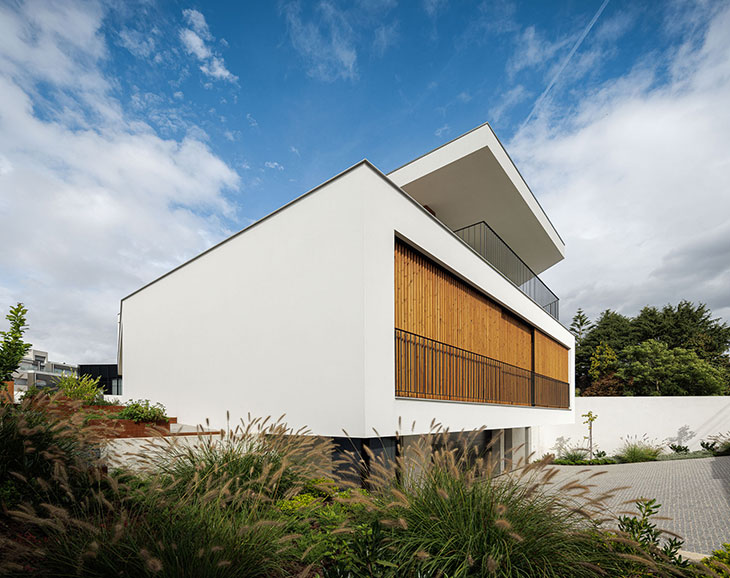
Access to the house is thoughtfully designed to take advantage of the plot’s natural slope. Pedestrian entry is located at the highest level, leading to the house via a canopy on the north-east façade. This façade, facing the street, is intentionally more closed off to provide privacy. Vehicular access is from the south-east side, where a slight ramp leads to the basement garage. This basement also houses storage and technical areas, as well as a dedicated space for storing hunting and fishing gear, reflecting the owner’s hobbies.
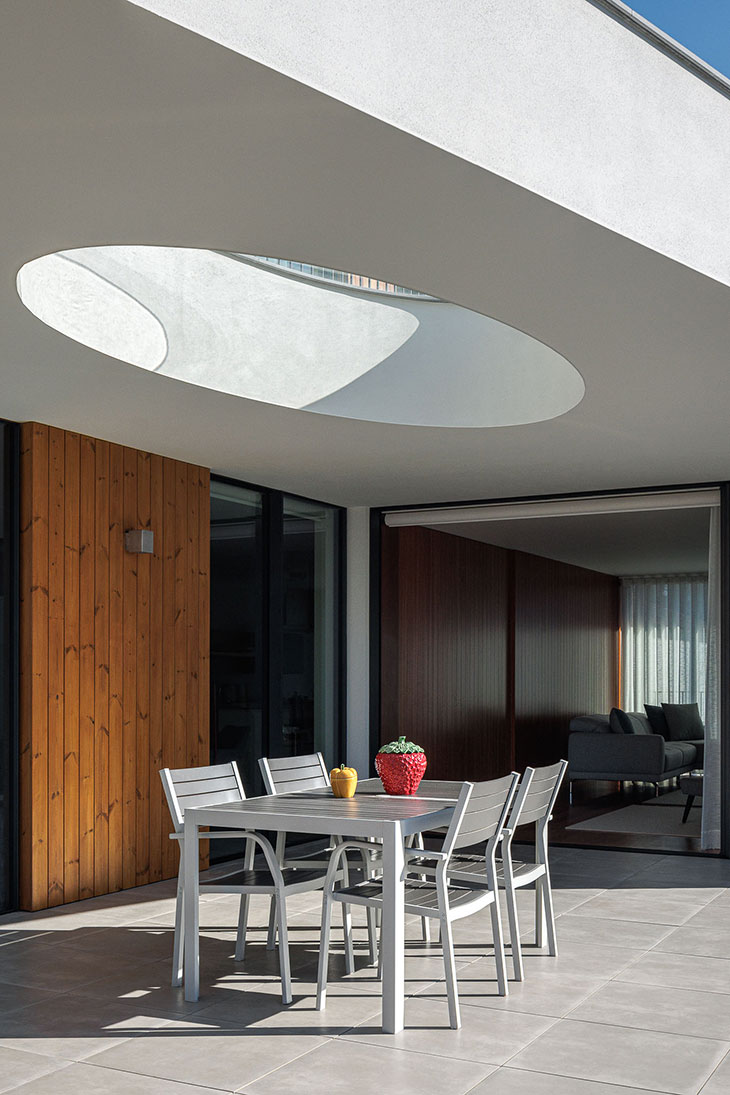
The ground floor of Casa R.P. is dedicated to social and leisure areas, emphasizing a strong connection with the exterior environment and optimizing solar exposure. The east and south sides offer breathtaking views of the castle, while the south-west opens onto a garden and patio. This outdoor area is sheltered by a canopy, creating an inviting space for outdoor living and dining.
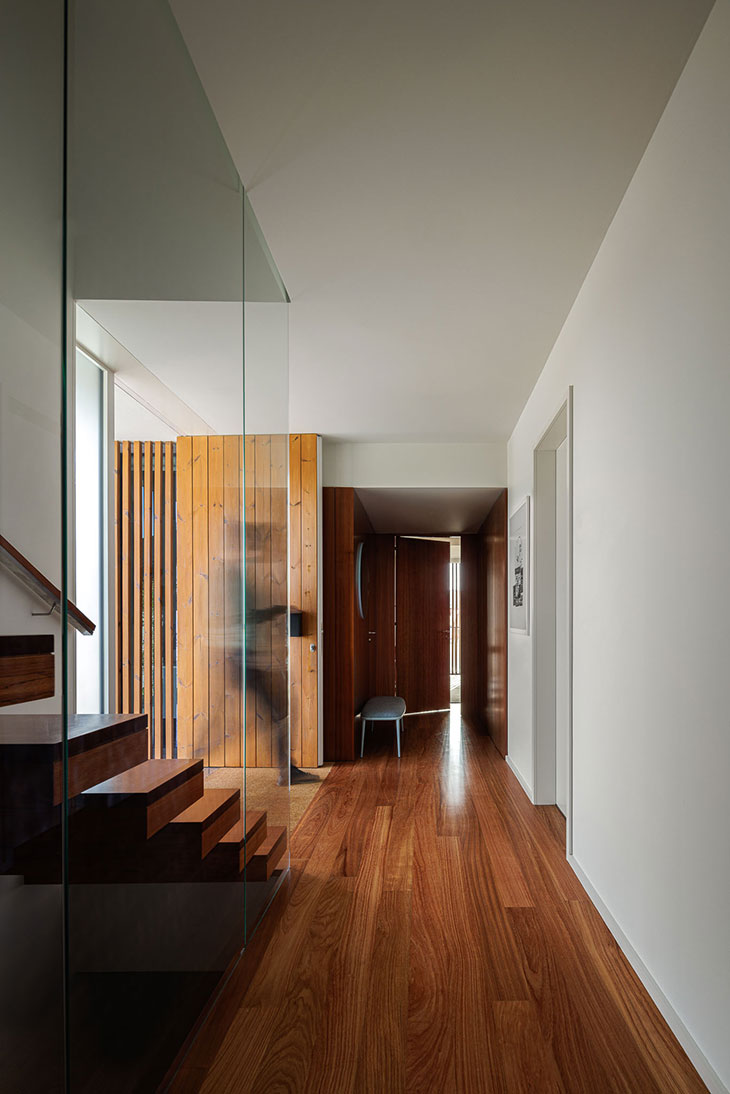
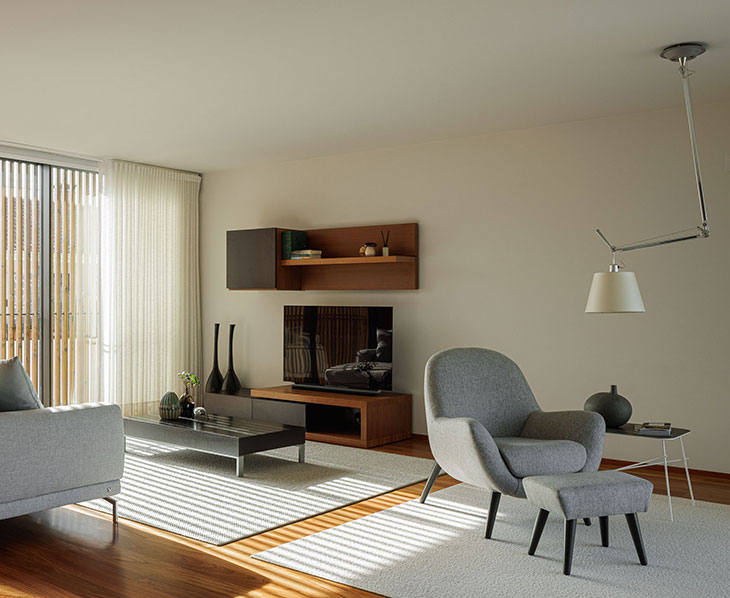
On the first floor, the intimate areas of the house are carefully planned. It includes two bedrooms with shared bathrooms for the children, an office or study room, all facing south-west. The master suite, located on the south-east side, ensures privacy and serene views. This layout provides each family member with personal space while maintaining a cohesive design.
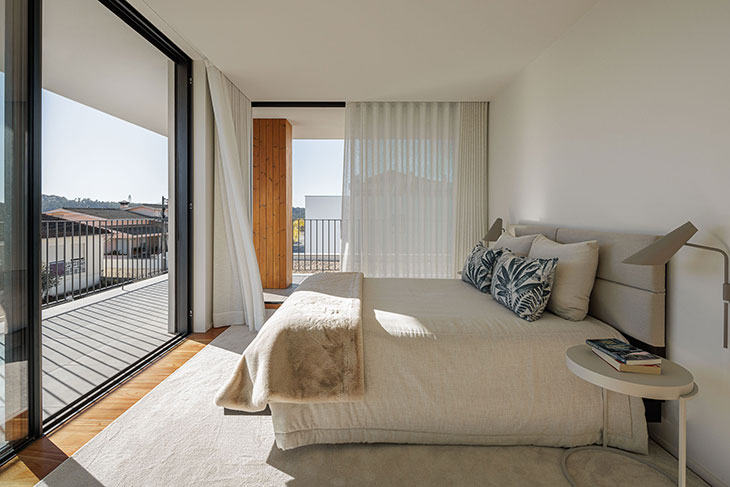
The house’s aesthetic is defined by the contrasting use of materials. Exposed concrete dominates the basement level, while white plaster and wood paneling are prominent on the upper floors. The canopies not only add to the horizontal emphasis of the design but also introduce a dynamic element, breaking the rectangular form dictated by the plot’s geometry.
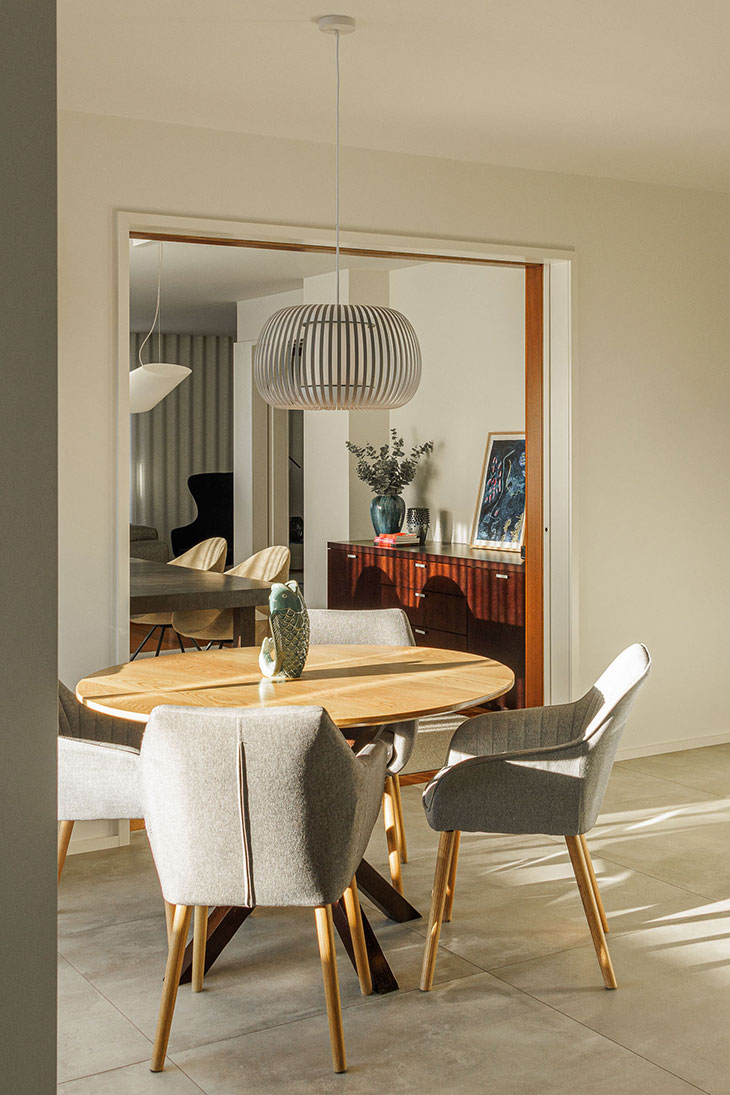
The architectural vision for Casa R.P. aimed to create a cohesive volumetric and formal structure where materials distinguish each floor. This approach results in a dynamic and visually appealing residence, balancing solidity with openness and ensuring that the house feels less compact despite its geometric constraints.
