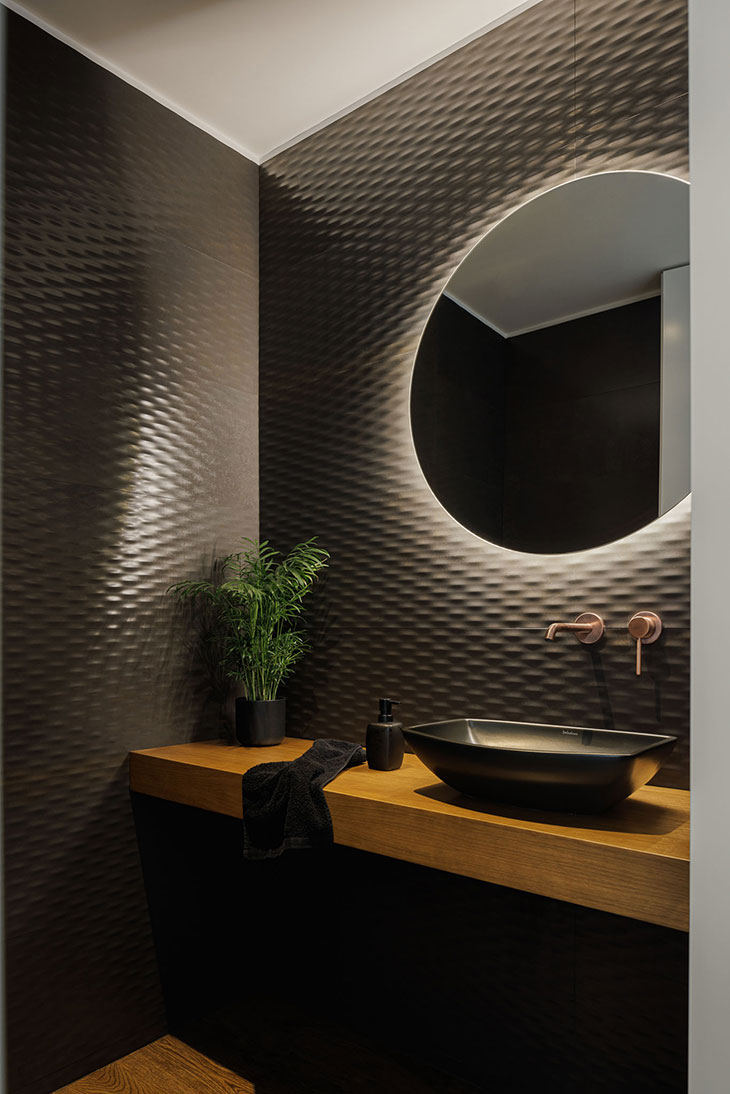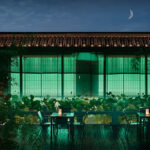
Photographs by Ivo Tavares capture the essence of a single-family house designed by architect Mário Alves, situated on an isolated plot with a slight slope. The project’s design is deeply influenced by the characteristics of the land, leveraging its excellent sun exposure, open views, and the natural skyline created by the surrounding vegetation. The house is an example of the harmony between modern architecture and the natural environment, combining the two to create a cohesive living space.

The rectangular terrain, with its slight slope, invited a simple yet continuous design approach. Alves envisioned the house as a series of volumes organized on a platform, akin to a podium, presenting itself to the open views as an audience. This design concept allows the internal spaces to extend outward through large glass panels, blurring the lines between interior and exterior. This approach not only enhances the sense of space but also creates a dynamic interaction between the physical and visual realms, making the environment feel more expansive and connected.


The organization of the house strategically conditions access to the interior, with the social areas serving as a bridge between the street and the private quarters. This thoughtful layout transforms walking paths into living areas, enhancing the functionality and livability of the space. The private areas, tucked away in the recessed sections of the volumes, benefit from optimal sun exposure and a high degree of privacy, offering residents a serene and comfortable living experience.

A defining feature of Alves’ design is the horizon line, represented by a prominent line over the programmatic volumes. This element functions as a dynamic roof or blade, effectively managing and controlling sun exposure throughout the house. The roof’s design not only adds to the aesthetic appeal of the house but also plays a crucial role in regulating the indoor climate, ensuring comfort and energy efficiency.


The materiality of the house is carefully chosen to reflect the natural characteristics of the location. Cork is used extensively in the elevations, harmonizing with the green surroundings and providing a natural, organic feel to the structure. This choice of material underscores the project’s commitment to sustainability and its connection to the environment, creating a building that is both beautiful and environmentally responsible.


Casa AS by Mário Alves, as documented through Ivo Tavares’ photographs, is a seamless integration of architecture and nature. It showcases how thoughtful design can transform a simple plot of land into a harmonious living space that respects and enhances its natural surroundings. The house stands as a testament to modern architectural principles, offering a perfect blend of functionality, aesthetic appeal, and environmental consciousness.





absolutely love this design!