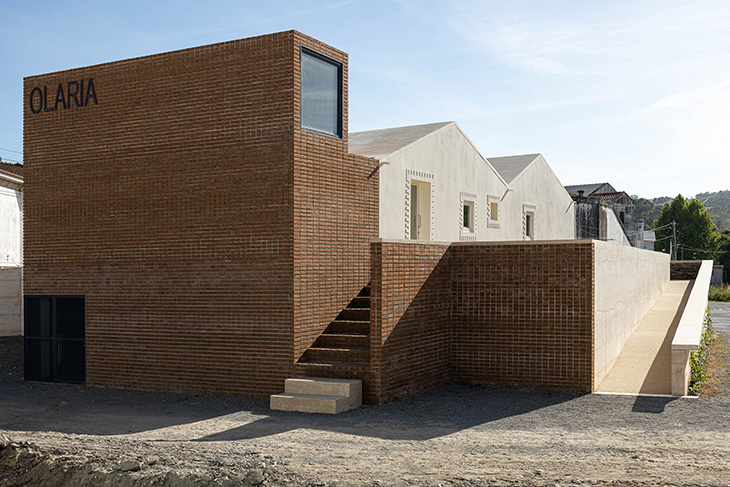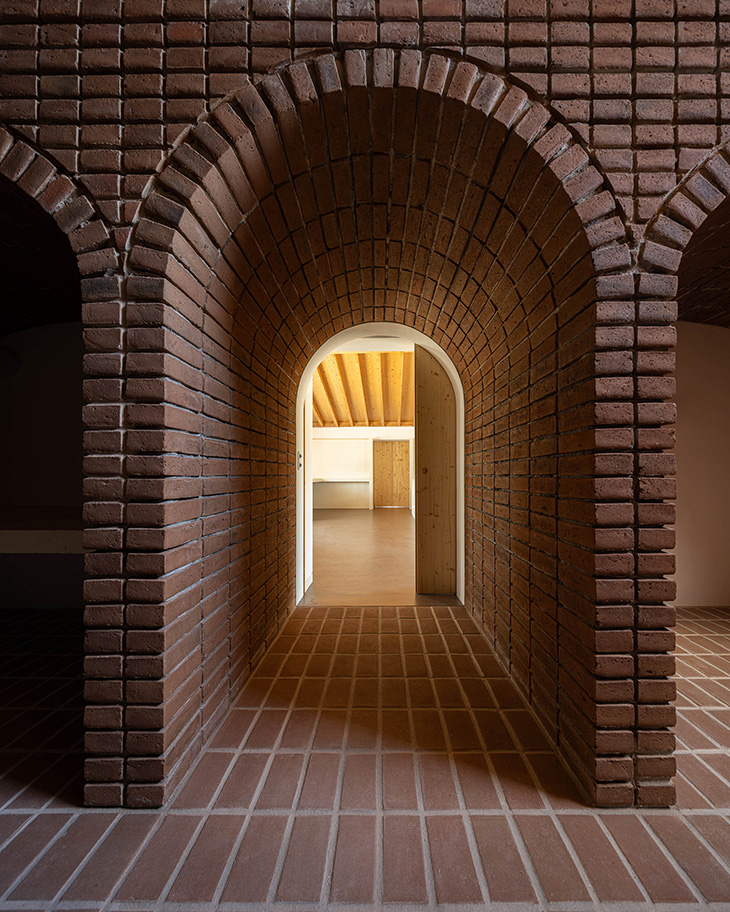
Located in the verdant valley of Odemira, Quinta da Estrela has witnessed significant transformations over the last three decades. The latest project by ARDE Architecture+Design, however, showcases thoughtful intervention and preservation amidst the evolving landscape. The core of the initiative involves adapting an existing building to host a pottery program without disrupting its historical architecture, while introducing a modern solution to address past disruptions caused by infrastructural changes.
Architectural photographer Ivo Tavares shares with us a special view of the project. Continue for more of this striking Portugal project:
ARDE Architecture+Design Taking Historic Significance In Consideration
Historically, the surrounding slope of the Quinta da Estrela house was excavated to accommodate a parking lot, which not only isolated the building but also triggered structural challenges. The current rehabilitation proposal aims to seamlessly integrate the traditional with the new. An adjacent volume will be constructed to house kilns and technical areas, crucial for pottery but designed in a way that supports the existing structure.

The expansion itself is a testament to craftsmanship, constructed entirely from handmade solid brick. This choice of material not only reinforces the structural integrity of the damaged walls but also pays homage to the potter’s artistry. The design of the new section serves as a buttress to the weakened portions of the house, marrying functionality with aesthetic appeal.
Interior Design Changes
Inside the existing building, the space is thoughtfully allocated to include a store, a kitchen, a toilet, and the potter’s workspace. Each area is designed to enhance the operational flow of pottery creation while ensuring that the essence of the original structure is maintained. The exterior, too, sees significant enhancements. The landscape adjacent to the main entrance has been redesigned to foster a better connection with its environment. Two ramps have been integrated by ARDE Architecture+Design,, smoothing the transition between the building, the town, and Quinta da Estrela itself.

This project not only addresses the practical needs of pottery production but also embraces its cultural implications. The simple yet impactful form of the expansion highlights the materials used — brick and clay — linking the new construction back to the earth and paying tribute to the landscape that was once removed. This thoughtful approach ensures that the new additions enhance the site’s historical value and functionality, providing a lasting legacy that respects both past craftsmanship and future potential.
Discover the complete project in our gallery:

Project Name: Municipal Pottery
Architecture Office: ARDE Architecture+Design
Main Architect: Daniel Pinho
Location: Quinta da Estrela, Odemira
Year of Completion: 2021 – 2024
Total Built Area: 565m²
Builder: Virgílio de Sousa Leal
Inspection: Rui Graça and Vitor Afonso
Engineering: Paulo Ferreira
Landscape: Daniel Pinho
Lighting Design: Claudio Espirito Santo
Acoustic Design: Fluids Engineering: Paulo Ferreira
Thermal Engineering: Miguel Ferreira – certiterm
Visual Identity: Daniel Pinho
Website: www.ardeatelier.com




Beautiful reconstruction with love for architecture! Bravo ARDE team! You did an amazing job!