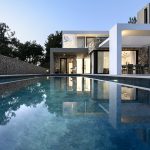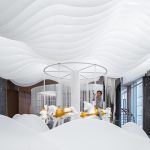
Five Cell Architects recently designed Przysta? Nowa Fala (New Wave Harbour), an innovative interior design concept realized on a two-storey barge that combines a harbour atmosphere with top-notch snacks, beverages and a holiday feel. The surface area of the project is over 420 m2. Take a look at the complete story after the jump.






















From the architects: Nowa Fala (New Wave) is an innovative river barge adaptation concept that combines a harbour atmosphere with top-notch snacks, beverages and a holiday feel. The barge is moored in a central location of the Vistula embankment, right next to the Copernicus Science Centre and the Museum of Modern Art in Warsaw. The basic function of this forty-metre-long, two-storey floating pavilion is to enable the river ferry and smaller vessels operating on the Vistula to moor to the shore.
Communication with the river bank takes place using two gangways. The shorter one joins the main deck with the lower wharf level and the longer one (ca. 14 metres) connects the upper deck with the higher embankment.
The main design task entrusted to Five Cell was to achieve a holiday atmosphere without leaving the city and evoke the feel of warm seaside locations in southern Europe. The proposed solution pays tribute to the Vistula through the use of water-related tones and the recurrent mosaic motif based on the colours and symbolism of flowing water. Another characteristic feature of the New Wave Harbour is its harmonious combination of different tones of wood.
The entrance area of the lower deck features a reception stand selling tickets for Vistula cruises. The wooden counter with a lit-up front made of scantlings stands against a wall graphic masking the entrance to a public toilet. Next to the ticket stand is a waiting area for passengers with counter height chairs, which merges with the glassed, spacious, yet cosy space leading through the customer area to two bars decorated in navy style.
The visual distinction between the two bars with their teak counters reflects their separate functions. The blue bar, whose front brings to mind a complex Cubist composition, offers a variety of wines served with appetizers, while the yellow bar serves special cocktails, hence the sizable display of alcoholic beverages on offer. Conspicuously displayed behind the counter are wall-mounted beer taps, directly connected to a separate cold store.
The customer sitting area is designated by a suspended structure with delicate colour highlights made of stained wood, which contains the main lighting unit with adjustable light intensity. Ceiling installations are painted in a neutral colour to create a uniform background. Finishing touches, accentuating the character of the interior, include plants hanging from the ceiling, clay flower pots and wooden chairs in various shapes and tones of wood. Thanks to modular tables, the space may be adapted to suit various needs and conditions. The barge reveals its full potential on sunny days, when windows are slid aside to open the bar room to the river and embankment, bringing customers closer to nature.
The upper deck is a spacious (250 m2) observation deck offering a charming vista of the cityscape and the opposite side of the river. Its main definitive element is the elliptical bar (with a perimeter of 20 m), which catches the eye of passers-by. The bar was built using a steel profile substructure covered with painted trapezoidal sheet metal. The counter is made of plywood secured with an appropriate varnish, with bar stools placed around it. The central part of the bar is used for the preparation and display of beverages and also features beer taps connected to the cold store using a special system, this time running under the floor. The bar is protected against changing weather conditions by retractable awnings.
RELATED: FIND MORE IMPRESSIVE PROJECTS FROM POLAND
The upper deck features a mosaic of various seat types. Around the chimney and next to the staircase connecting both decks are high bar tables, the central part features decorative, plaited armchairs and at the sides are four-person slat-top tables. The arrangement is completed by comfortable, upholstered modular sofas at the stern.
This variety of seating options ensures that all guests will find a suitable spot here – whether for a romantic tête-à-tête, an afternoon or evening out with friends or to chill out on their own. In the evening, the terrace is lit up by atmospheric garlands and the many lights illuminating the bar make it visible from a distance.
New Wave’s varied offer encompasses inspiring arts, cultural, educational and sports events. By bringing its guests closer to the river, the venue adheres to the general concept of transforming the Warsaw riverside and “turning the city towards the Vistula”.
Company name: Five Cell – fivecell.pl
Lead Architects: Maciej Kurkowski, Mariola Kawa
Architect’s Assistant: Hanna St?pie?
Location: Warsaw, Poland
Investor: Przysta? Nowa Fala
Total surface area: 420 m2
Design: February 2018
Execution: June 2018
Photographs: Pion Poziom



