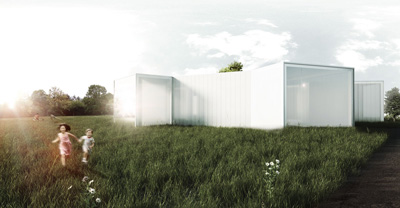
Project: Multifunctional Pavilions
Designed by Aleksander Wadas
Location: Gda?sk, Wrzeszcz , Poland
Website: aleksanderwadas.blogspot.com
With his Multifunctional Pavilions project architect Aleksander Wadas at the example of Polish city Gda?sk explores the new functions of public spaces. For more images and architects description continue after the jump:
From the Architect:
Slowackiego street is one of the most busy and congested streets in Gdansk. It connects the ringroad of gdansk with one of the central districts-Wrzeszcz. Due to communication problems there is going to be a new fastroad instead of the old Slowackiego street. It will solve the congestion problem but it will divide the area into two separate parts and can lead to decline of pedestrian activity, lack of streetlife attractions, downgrade of public space.
The idea is to create public spaces with social functions like culture, exhibition, sport, recreation in two divided by the road parts. Due to using small pavilions the project would be of minor scale and easy fittable in the project would be of minor scale and easy fittable in the urban tissue. The pavilions would have light components and could be mobile.


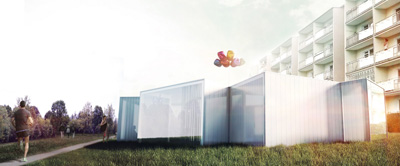
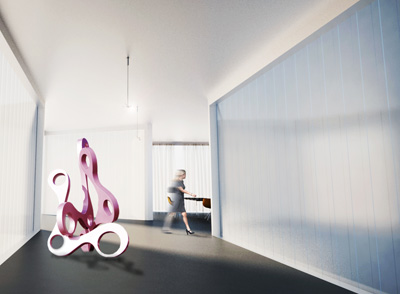
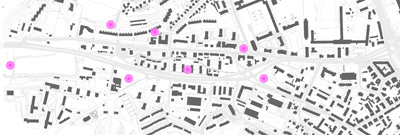
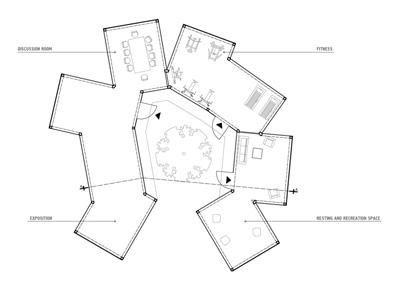

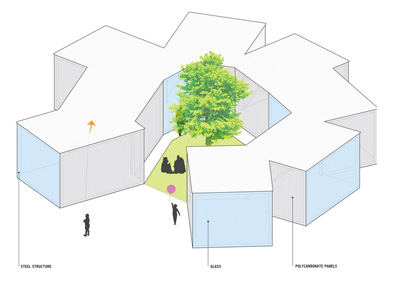
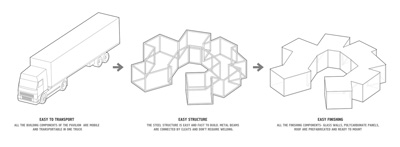
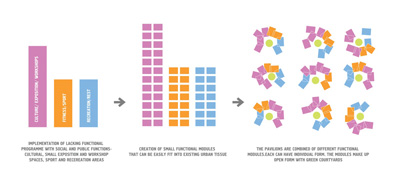
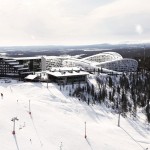
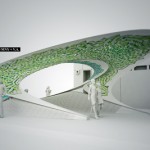
One Comment
One Ping
Pingback:Multifunctional Pavilions by Aleksander Wadas