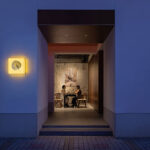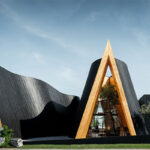
UNStudio, in collaboration with developer Bauwerk, has redefined urban living with the completion of the Van B Residences in Munich. This innovative project, located near the Creative Quarter and Olympiapark, offers a fresh perspective on residential design, integrating flexibility, community, and a deep connection to the outdoors. The Van B Residences, with 142 apartments ranging from one to three rooms, challenge traditional notions of space and living by offering a highly adaptable environment that can transform to meet the diverse needs of modern residents.

A standout feature of the Van B Residences is the integration of indoor and outdoor spaces. UNStudio has expertly designed the apartments with bay windows, balconies, roof gardens, and terraces that extend the living areas beyond the physical walls. This approach not only maximizes space but also fosters a stronger connection between residents and their natural surroundings. The inclusion of communal spaces, such as a rooftop garden with 360º panoramic views and an inner courtyard with fitness and relaxation zones, further enhances this connection, promoting both social interaction and well-being.
RESIDENTIAL
In line with the growing trend of the sharing economy and communal living, Van B offers residents a variety of shared facilities, including co-living spaces for working from home, social gatherings, and a range of amenities like parcel boxes, car and e-bike sharing, e-charging stations, and a bike repair station. This design approach by UNStudio emphasizes the importance of social connection, recognizing that architecture can play a crucial role in fostering spontaneous interactions among neighbors and creating connected communities.

One of the most groundbreaking aspects of the Van B Residences is the introduction of a new plug-in system that redefines the concept of square footage. Designed by UNStudio in collaboration with Bauwerk, this system allows residents to easily reconfigure their apartments to suit their immediate needs, making a 40m2 apartment feel like a 60m2 loft. The flexibility offered by the nine optional plug-ins enables spaces to transform from offices to living rooms or bedrooms in a matter of seconds, catering to the multifunctional demands of modern living.

The architectural design of the Van B Residences also stands out for its aesthetic and functional elements. The large bay windows and balconies not only provide ample natural light but also create a visual connection between the street, the homes, and the surrounding trees. The building’s three-dimensional shell, composed of concrete and copper-colored metal framing, gives it a sculptural quality. The gallery lofts on the ground floor, with their glazed facades, open up to the courtyard, blurring the lines between indoor and outdoor spaces.

In addition to its innovative design, the Van B project is also a model of sustainability. The reuse of parts of the foundation and basement structure from the previous building, along with the reinforcement of the basement walls, helped to reduce construction materials and speed up the building process. The inclusion of a roof garden serves not only as a communal space but also as a cooling mechanism for the building. With its combination of flexibility, sustainability, and a strong sense of community, the Van B Residences represent a new benchmark in urban living.




