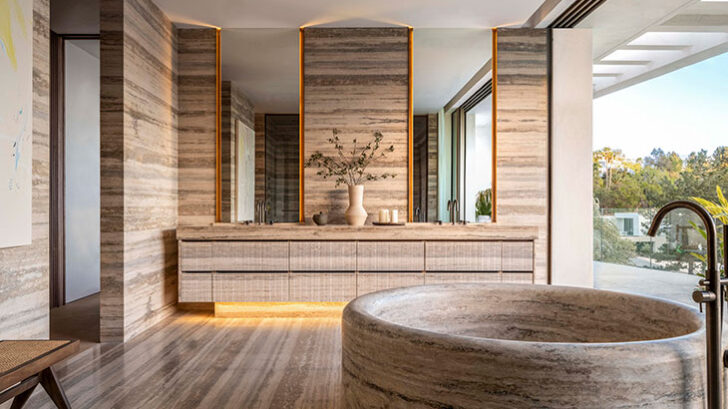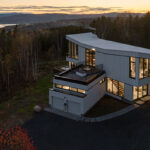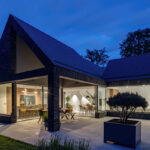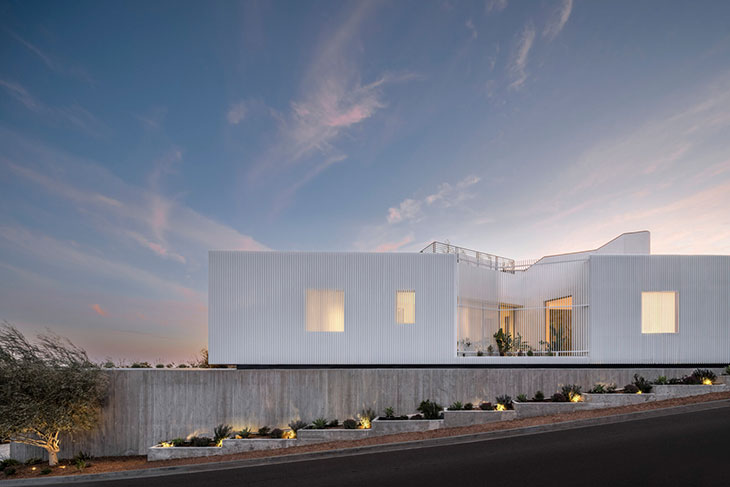
Perched atop a steep, triangular site in Bel Air, Cape Town’s renowned architectural firm, SAOTA, in collaboration with US architect developer David Maman and Belgian interior designer Dieter Vander Velpen, has crafted an extraordinary residence that commands attention. With its breathtaking canyon views stretching from Century City to the vast expanse of the ocean, the location itself is an architectural muse. Inspired by the inherent geometry and orientation of the site, the exterior of the residence boasts a striking angular form, marrying robustness with elegance.
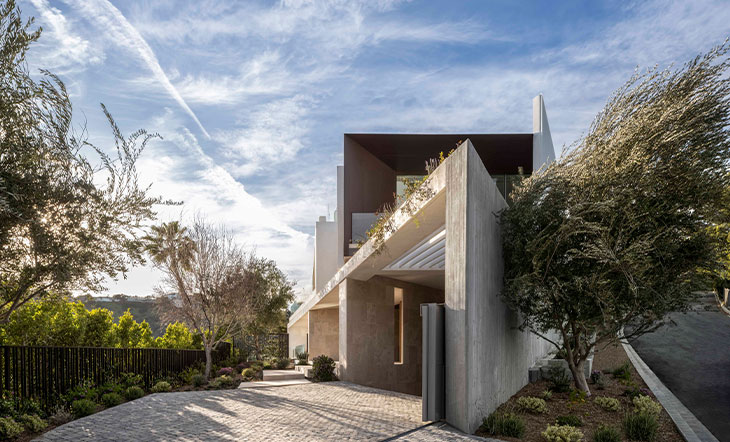
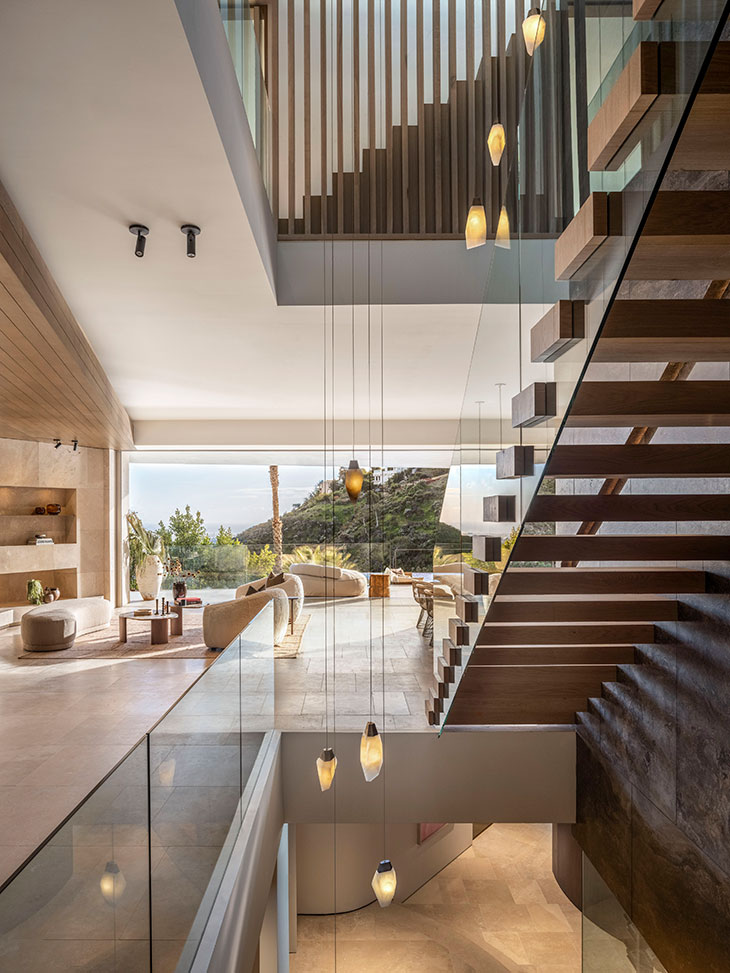
Upon entering the property, visitors are treated to a shift in architectural character. The clean lines that define the exterior are now juxtaposed with fragmented, angled mass walls, guiding one towards the entrance. Here, the materiality transitions from the industrial allure of metal and concrete to the earthy warmth of travertine surfaces, offering a tactile and sensory experience.
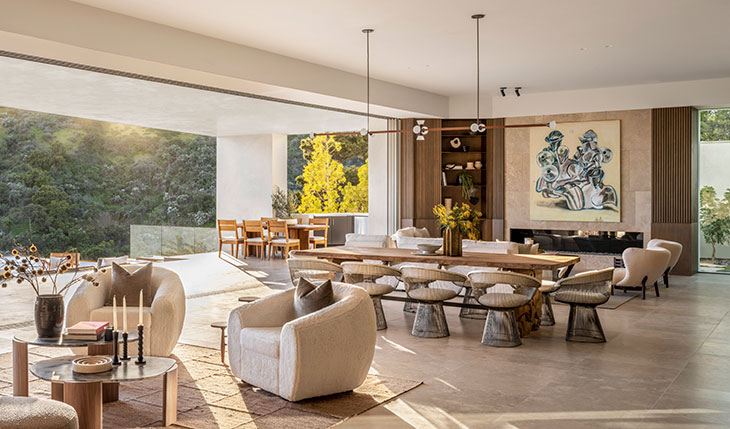
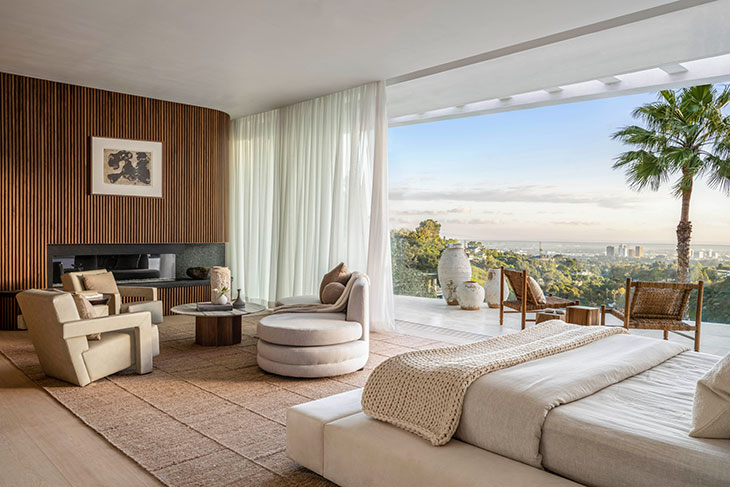
Inside, the architectural narrative unfolds into a harmonious blend of fluid, curved forms and a restrained palette of natural materials. The expansive living space, thoughtfully oriented towards the panoramic views, harmoniously blends indoor and outdoor realms through floor-to-ceiling glass walls. This integration of space not only amplifies the sense of openness but also invites the tranquil beauty of the surrounding landscape into the heart of the home.
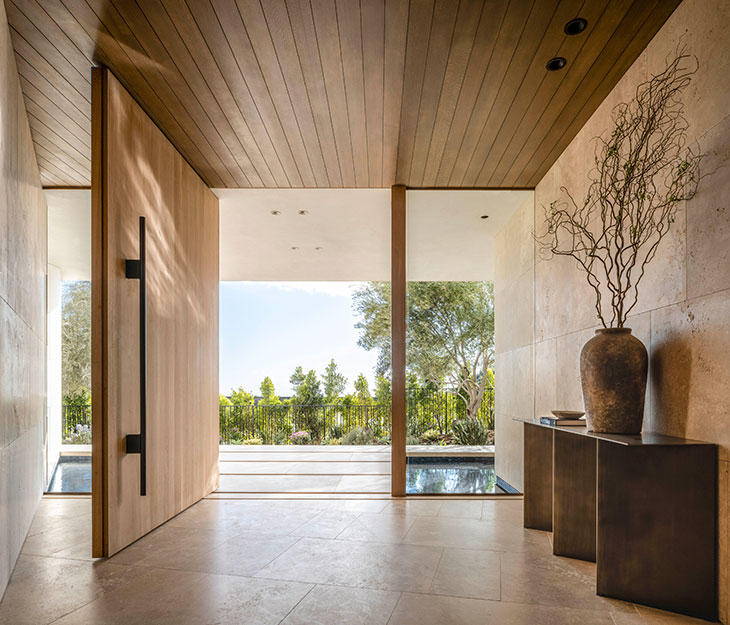
The design philosophy of the Bel Air residence masterfully balances opposing elements – solidity and lightness, angularity and curvature – to create an architectural masterpiece that simultaneously captivates and nurtures. From its commanding street presence to its serene interior spaces, every aspect of the residence speaks to a meticulous attention to detail and a profound appreciation for the symbiotic relationship between architecture and its natural surroundings.
