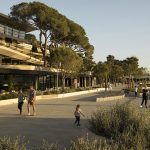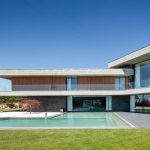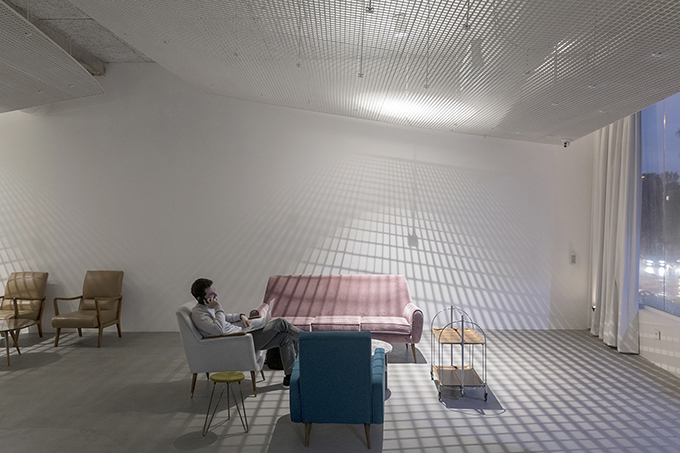
Studio Paul Kaloustian designed this inspiring lof like space as an additon to a music venue dedicated to after parties. Take a look at the complete story after the jump.
From the architects: LOFT is an addition to the music venue: Ballroom Blitz (built in 2018).
The space is dedicated to after parties and designed as an open space furnished as a loft. It is designed as an abstract space back up by a suspended form creating the identity of the space.
The mesh metal grating shaped as a gable roof creates an atmosphere of lightness and an ambiguous reading of domestic space.
RELATED: FIND MORE IMPRESSIVE PROJECTS FROM THE LEBANON
Two geometric forms touching at one point form the metal false ceiling reminiscent of the fabric of a tent.
The ceiling feels sometimes heavy and sometimes light depending on the perception of the visitor based on his perspective view.
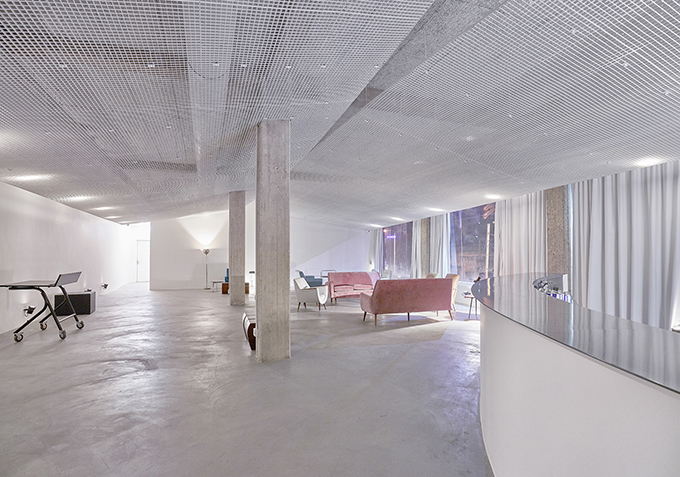
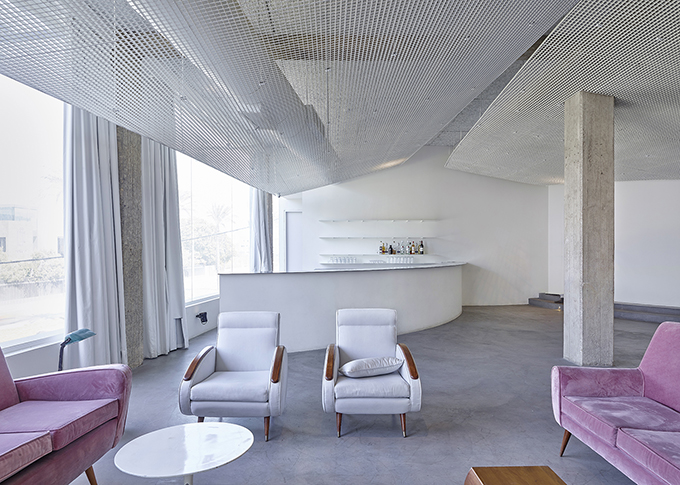
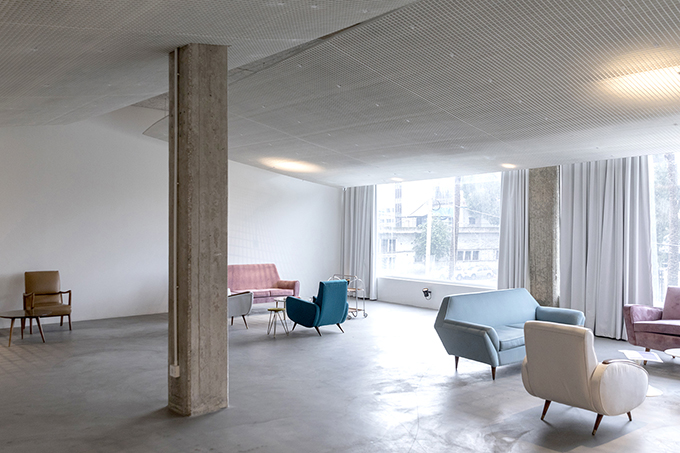
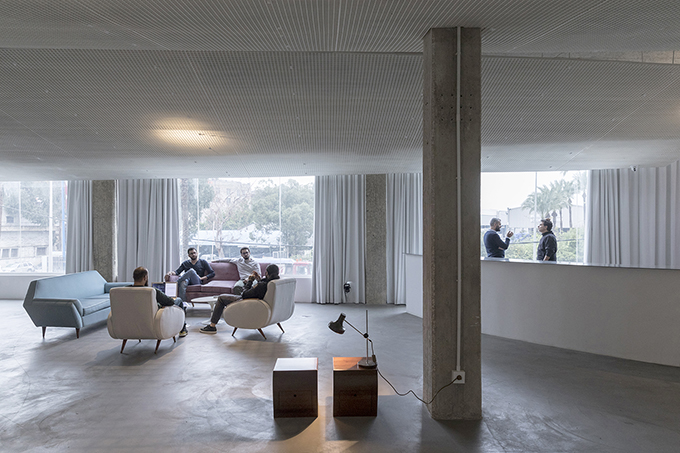
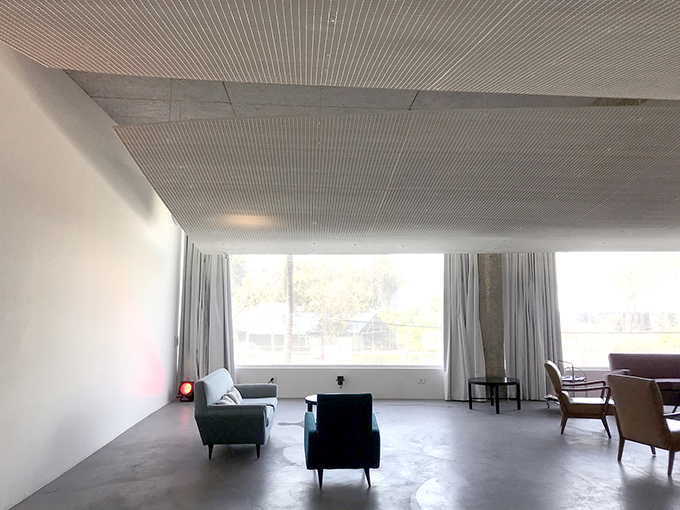
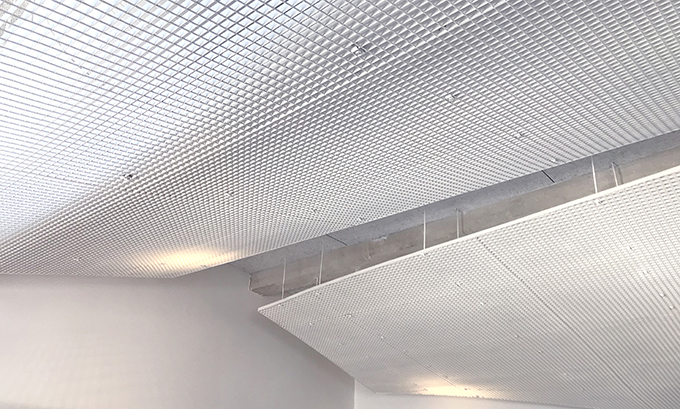
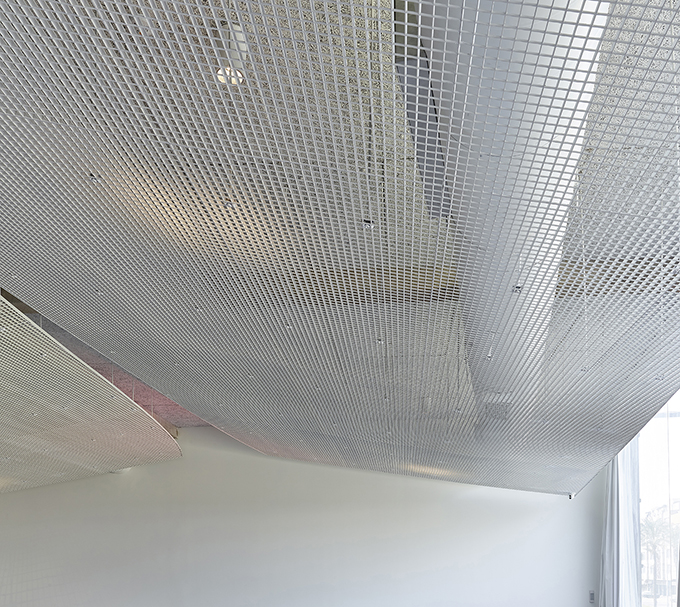
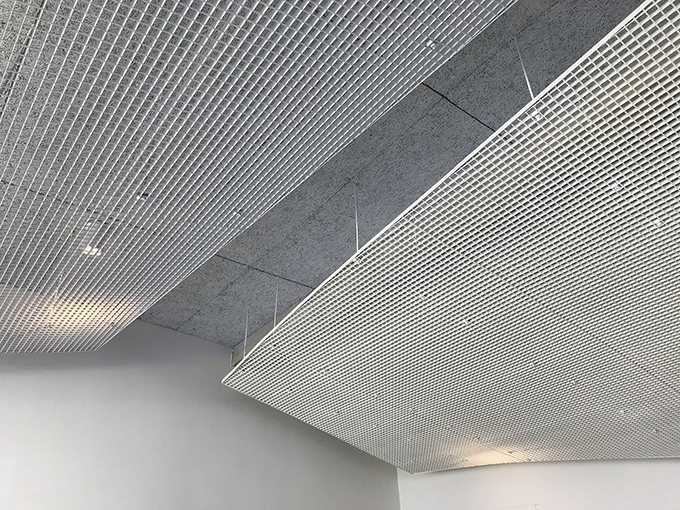
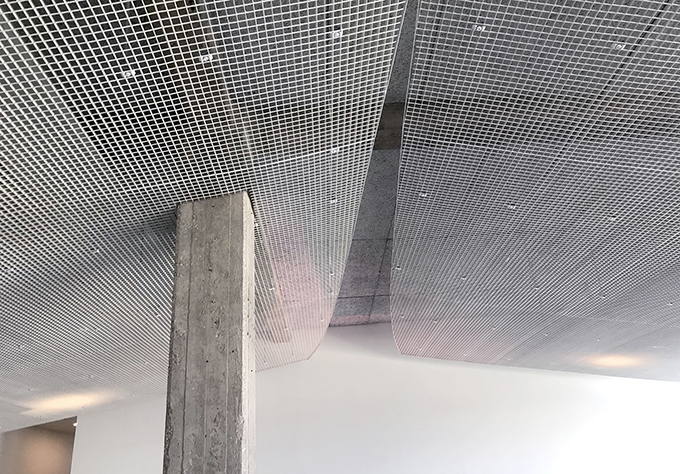
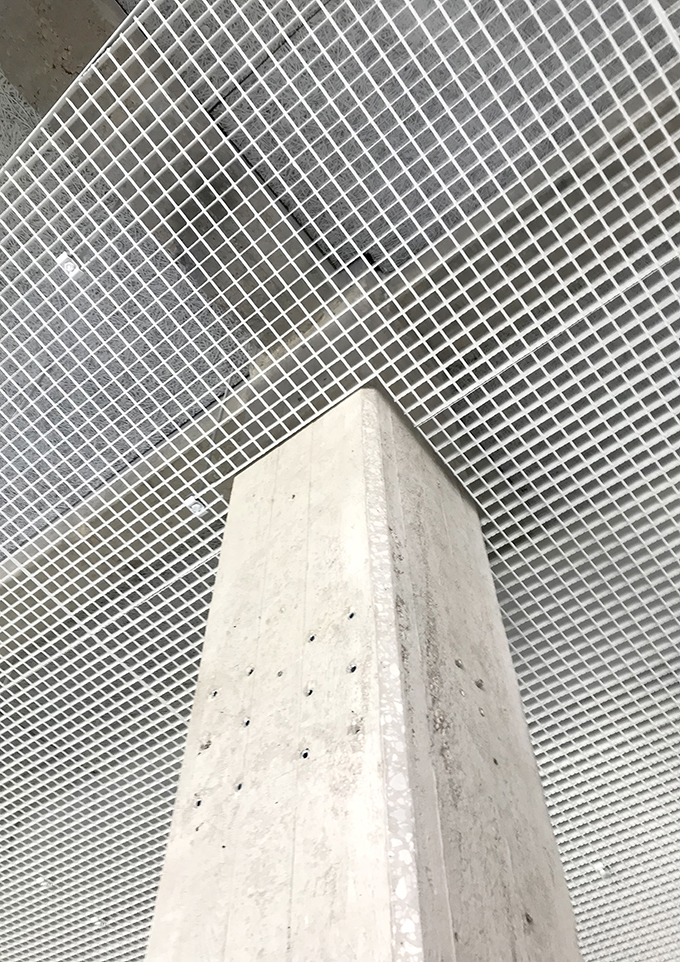
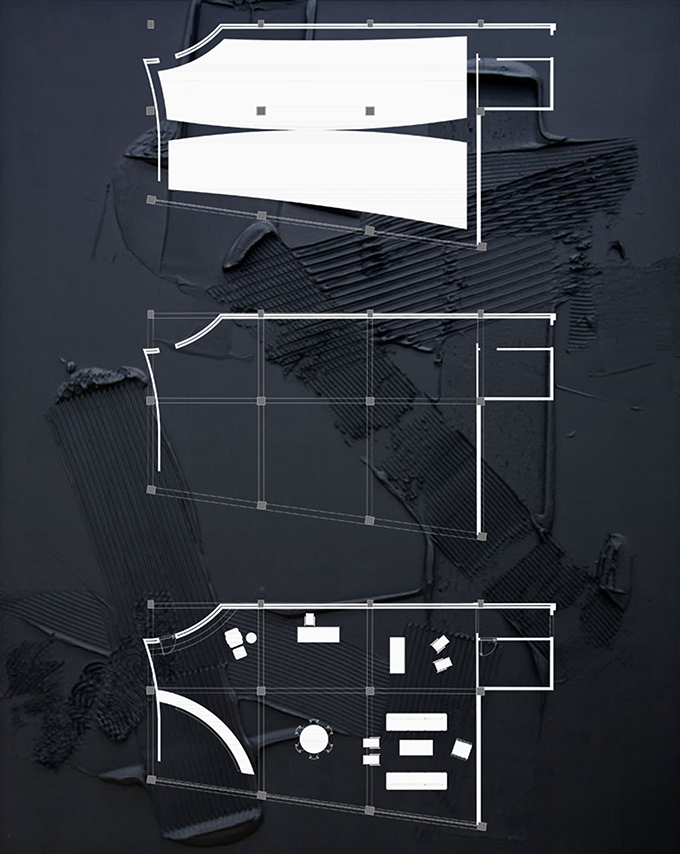
Project: LOFT (ballroom blitz)
Architect: STUDIO PAUL KALOUSTIAN – www.paulkaloustian.com
Client: SOFRA
Location: Seaside, Beirut – Lebanon
Built-up Area: 220 m2
Date of completion: 2019
Team Leader: Giulia Brembilla
Team: Nathalie Fatte – Shoghag Ohannessian.


