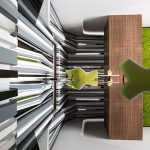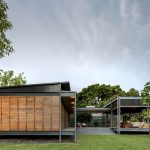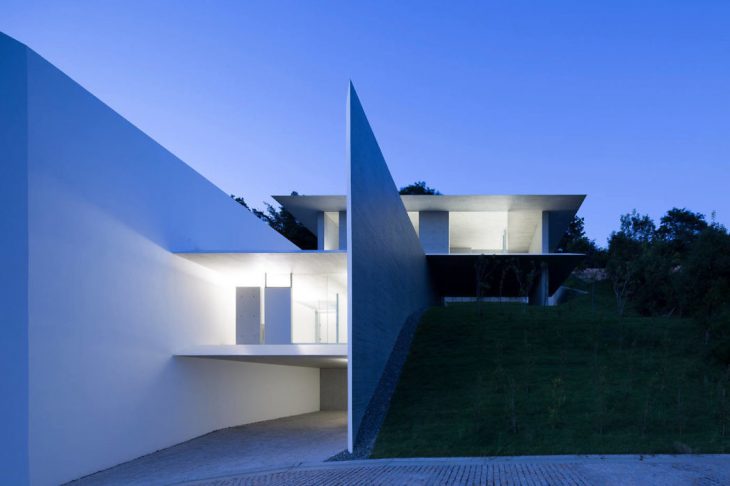
Kubota Architect Atelier designed this stunning private family residence located in Nishinomiya, Japan, in 2015. Take a look at the complete story after the jump.
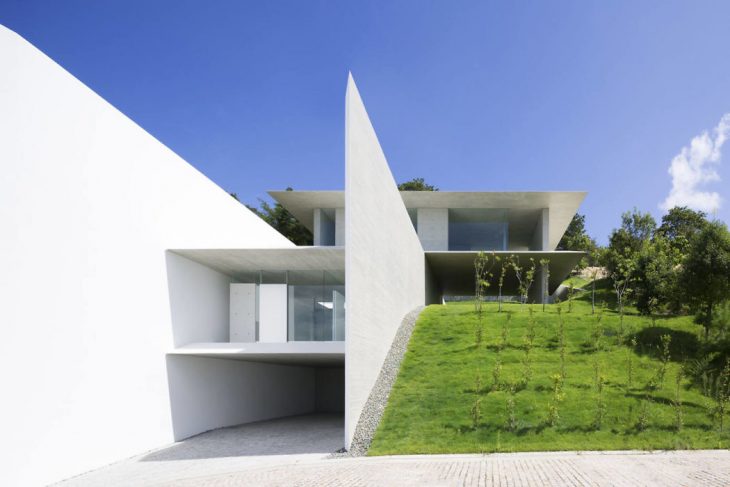
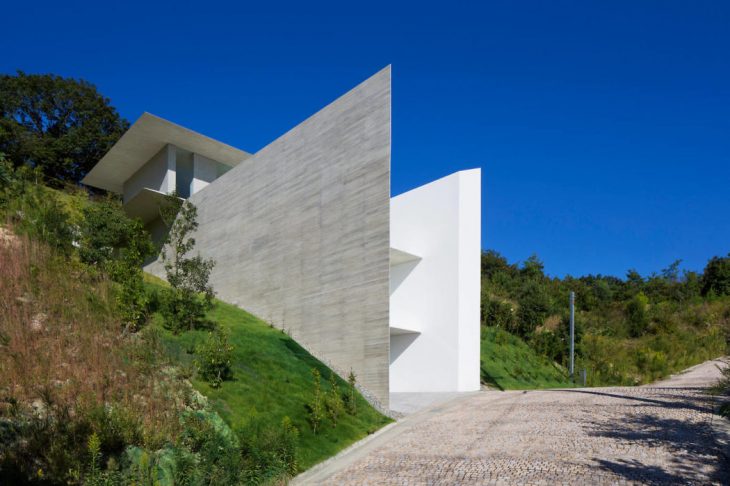
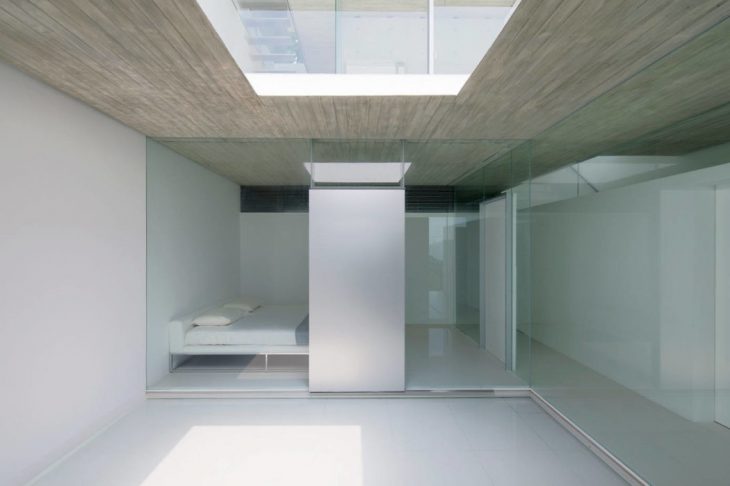
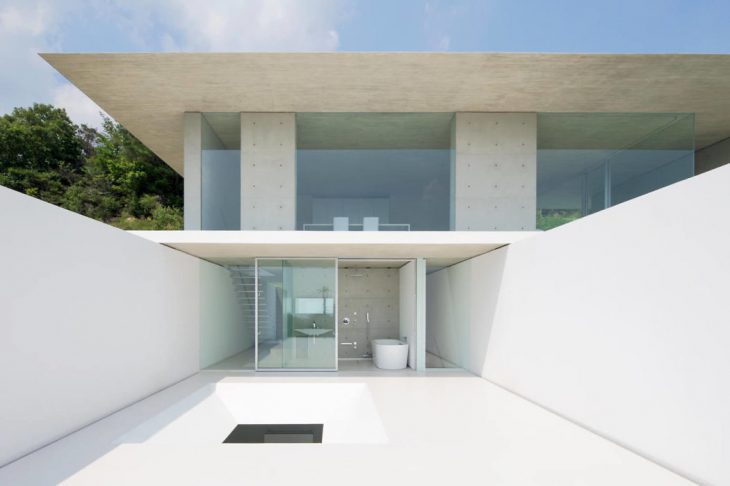
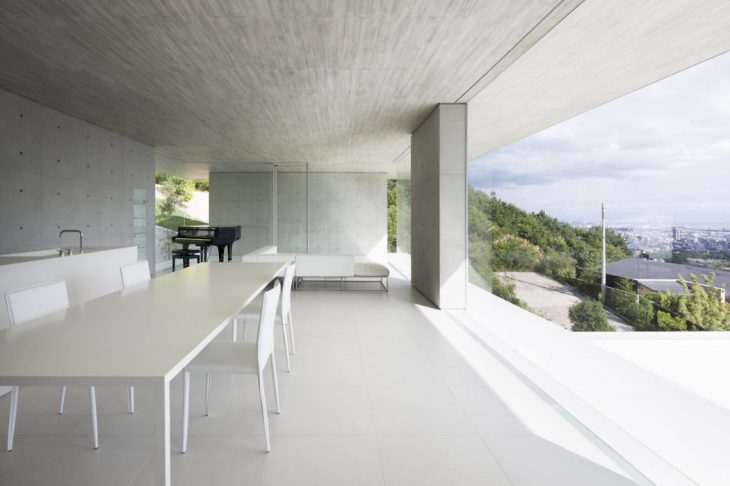
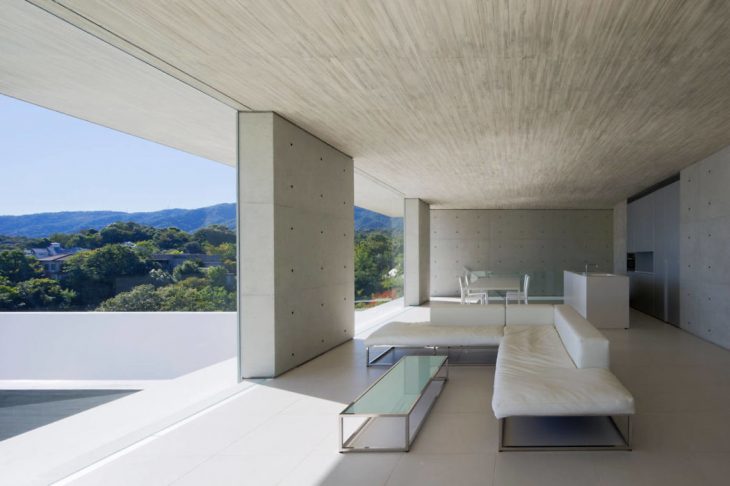
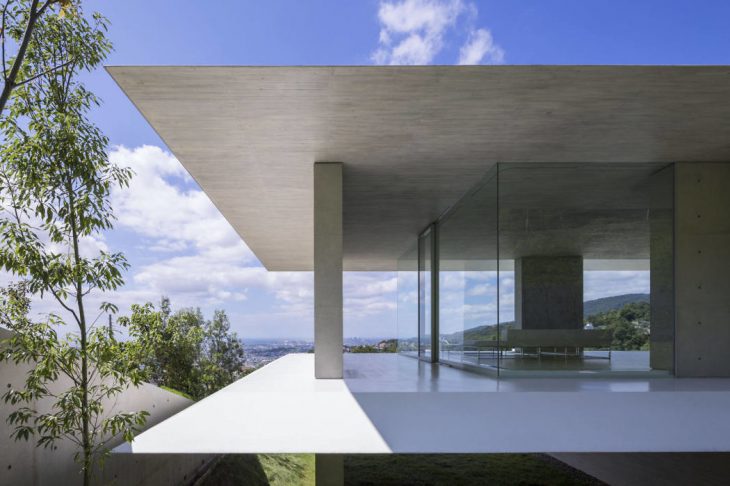
From the architects: Space for freedom and liberating minds:all architecture is created and exists for the purposes.
The residence is located in Hyogo Prefecture in Japan.It sits near the peak of a mountain where picturesque residences blend into nature from long ago.The sloped site,which was cut through the mountain,spins a supreme world of trees and greenery spreading nearby,endlessly extending blue sky,refreshing wind that quivers the surrounding and filled with bright light.It was attempted to tie the blessings of the rich nature to daily lives and enlarge joy of living by permeating them into deep down minds.
Two vertical walls and four horizontal slabs are configured towards the slope and spaces for living are created between them.Each space is different in relation to nature and the difference senses us the latent infinity of nature.Furthermore,the boundary between nature and architecture,that is,the edge of the slabs and the walls that define space are scraped off.As oneside is bare concrete and the other side is all painted in white,materiality and massiveness is lost and only the meaning as surface remains.
Such highly abstract six walls and slabs let the spaces created between them to shift from concrete to abstract and reveal `empty’ world where nothing exists.Where only mutable nature and ambiguous mind in reality exist and everything stimulates abstract interrelationship and blends into one.Thus,minds assimilate infinity of nature,are liberated intensely and find great pleasure in life proceeding.
Find more projects by Kubota Architect Atelier: katsufumikubota.jp


