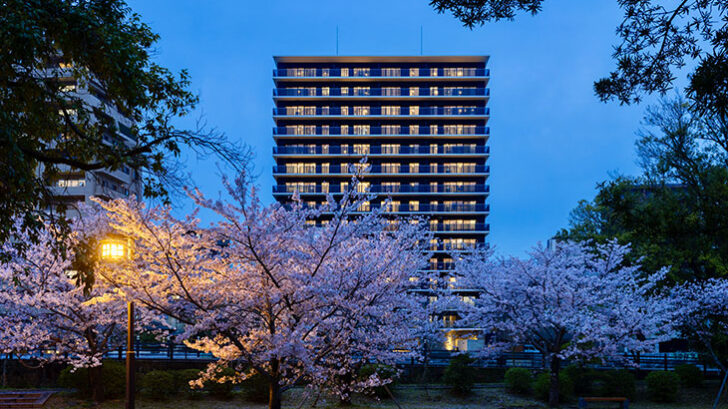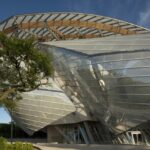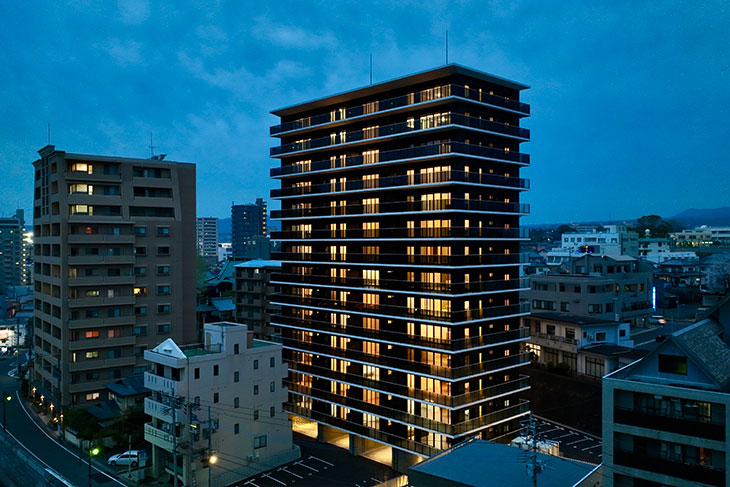
The construction of this condominium by Sako Architects, along the Honmyo River promises a picturesque waterside living experience. Rooted in the rich historical context of the area, including the nearby Keigan Temple dating back to 1605, the high-rise condominium aims to blend into its surroundings while making a significant architectural statement. The exterior design, therefore, posed a crucial challenge: to honor the historical heritage while contributing to a contemporary, high-quality context.
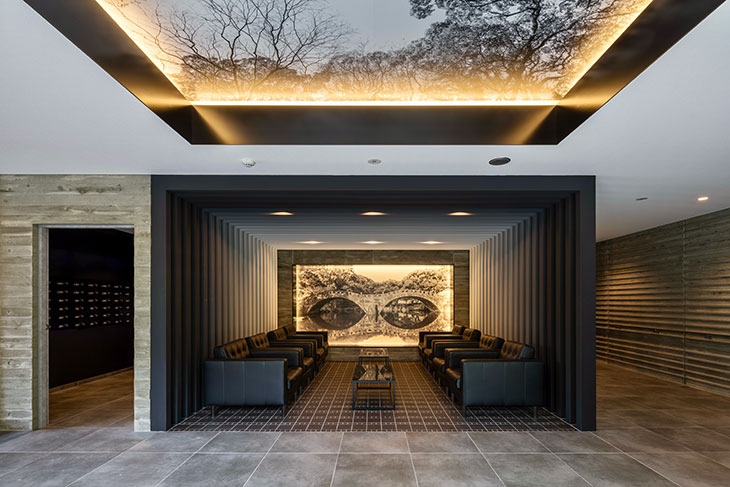
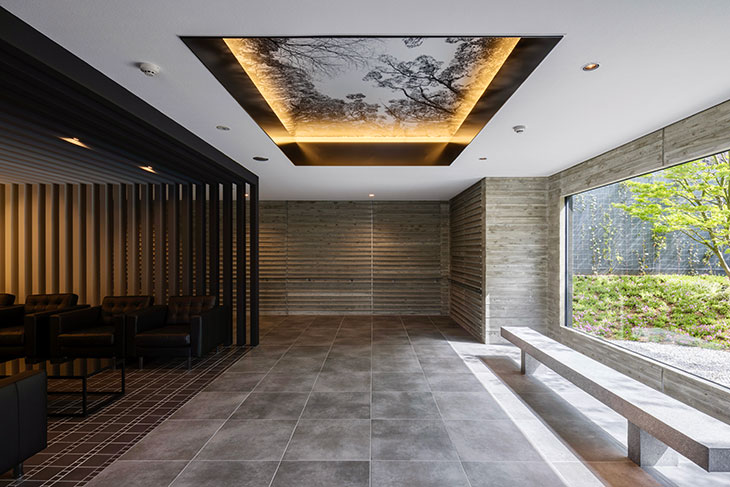
Sako Architects, drawing inspiration from temple architecture, particularly the nearby Keigan Temple, extracted elements like the railing and reinterpreted them using modern techniques. Cantilevered slabs wrapped around the building form balconies and corridors, with contrasting white horizontal lines against a blackened wood surface creating a striking visual effect. The top floor’s parapet angle mirrors the traditional eaves, adding to the architectural homage.
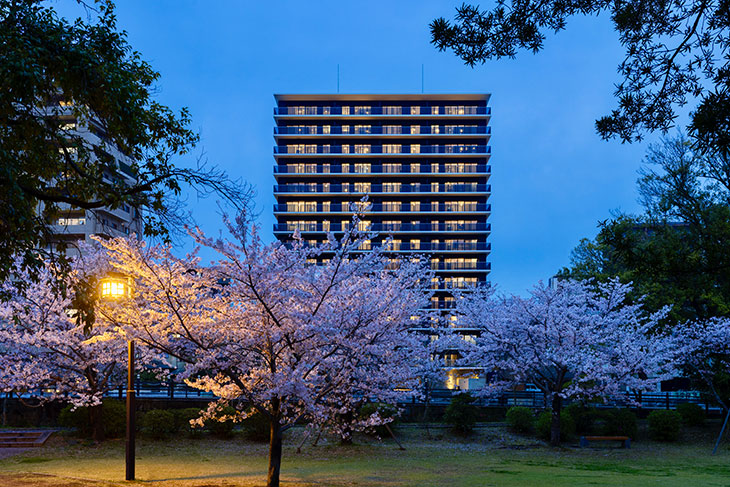
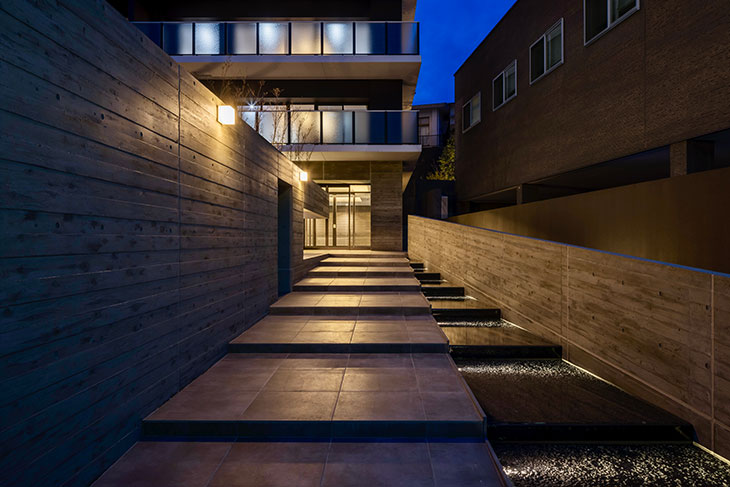
Inside, the entrance hall exudes tranquility with exposed concrete walls featuring horizontal ribs, evoking a museum-like atmosphere. The lounge, characterized by 21 torii-like gate frames transitioning from white to black, draws occupants into the space, with a backdrop featuring a photo of the Megane Bridge. A courtyard adorned with cherry trees and maple trees allows residents to observe seasonal changes through large glass panels, while minimalist concrete benches provide serene seating.
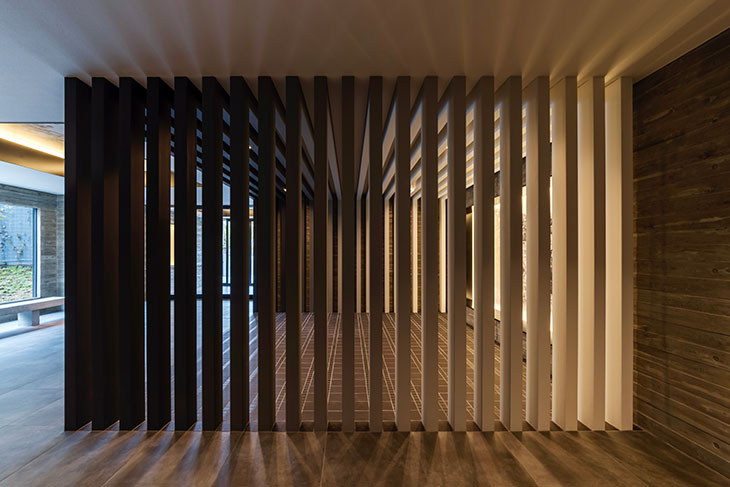
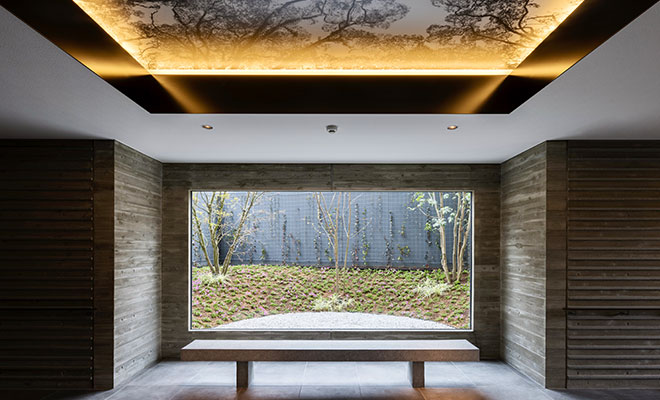
The approach to the condominium features a captivating waterscape reminiscent of a tributary flowing into the Honmyo River, welcoming residents and visitors alike. At night, the building transforms into a “giant lantern” as light from the residences illuminates the white horizontal slabs, enhancing both the scenic view of the historic district and the sense of security for those returning home. Overall, this project seamlessly integrates historical reverence with modern living, offering residents a unique blend of heritage and contemporary comfort.
