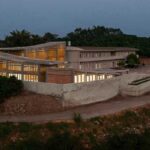
Located in the scenic hills near Florence, Villa M stands as an embodiment of contemporary design infused with traditional Tuscan influences. The latest project by Pierattelli Architetture, this 1000-square-meter villa has undergone a remarkable renovation. Drawing inspiration from the concept of the ‘White Cube,’ the architects envisioned a structure that blends into the natural surroundings while providing a minimalist backdrop for its inhabitants. Pierattelli Architetture has reimagined this single-family home with a design that embraces simplicity, modernity, and a connection to its Tuscan roots.

Villa M spans three levels, each designed to maximize natural light and openness. On the first floor, the villa offers a spacious living area that includes a living room, kitchen, dining room, and library, while the upper floor houses four bedrooms designed with comfort and sophistication in mind. The renovation involved significant structural changes, including relocating the staircase and reconstructing the roof to create an open, interconnected layout. This new design results in expansive, light-filled spaces where furnishings and textures are thoughtfully used to enhance the atmosphere.

The living and dining rooms are brought to life with bold colors, ranging from deep reds to vibrant blues, creating a dynamic contrast with the minimalist aesthetics of the kitchen. The kitchen features a marble countertop and sage-green ribbed decor, accentuated by a glowing waterfall light fixture by Catellani & Smith. Architect Andrea Pierattelli noted that the villa was designed as a neutral setting, allowing the owner’s personality to shine while maintaining a close relationship with the surrounding nature.

The second floor includes two master bedrooms, both offering south-facing terraces with stunning views of the Tuscan hills. Natural light floods these rooms, emphasizing crisp lines and neutral colors, while the twin guest rooms bring a burst of lively color to the villa. The transformation of the entrance into an outdoor loggia, complete with a billiard table and lounge, adds a welcoming space for entertainment and relaxation, further enhancing the villa’s appeal.


The lower level of Villa M is dedicated to a range of amenities designed to cater to relaxation and leisure. This area includes a studio, gym, and spa, providing a space to unwind and focus on wellness. A cinema room in rich green tones creates a cozy, intimate setting for movie nights, while practical spaces like the laundry and technical areas are kept stylish yet functional. The former greenhouse has been transformed into a charming pool house that opens onto a 20-meter pool surrounded by teak decking, with seating areas that invite residents and guests to relax in the serene outdoor environment.

The outdoor spaces of Villa M are just as thoughtfully designed as the interiors. Terracotta strips and large slabs of “pietra serena” define new geometric patterns that frame the villa’s exterior. The gardens, filled with Mediterranean herbs, rose bushes, and olive trees, reflect the essence of Tuscany. Completing the property are a small golf driving range and a pergola-covered carport, adding both functionality and beauty to the villa.

Studio: Pierattelli Architetture
Project: Villa M
Area: 1000 mq
Brands: Baxter, Flexform, Poltrona Frau, Flos, Catellani & Smith, Gio Pagani, Edra, CC tapis,
Antonio lupi, Cristina Rubinetterie, B&B Italia, Pent Fitness, Technogym, Starpool, Living,
Molteni, Rugiano, Gallotti e Radice, Riva 1920 (in the Poolhouse only), Lema, Vismara Vetro,
Davide Groppi, Arflex, Acerbis, Dedar e Rubelli (fabrics), Belvedere (custom furniture)



