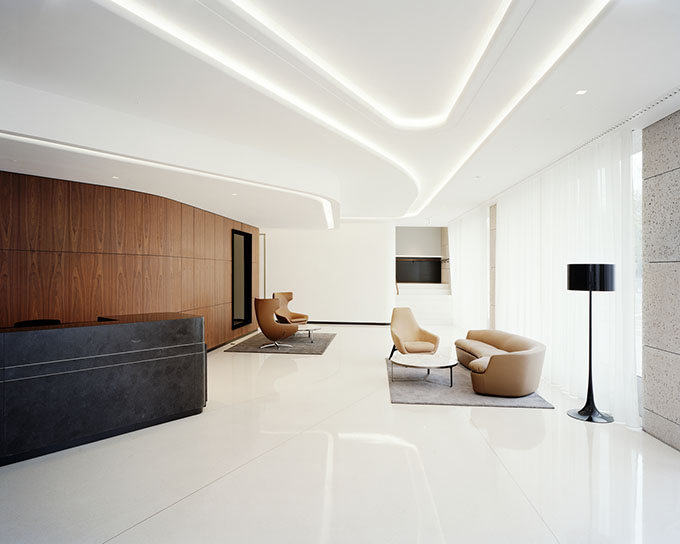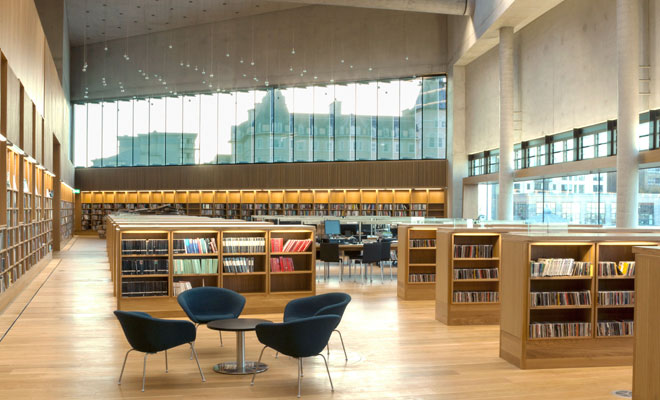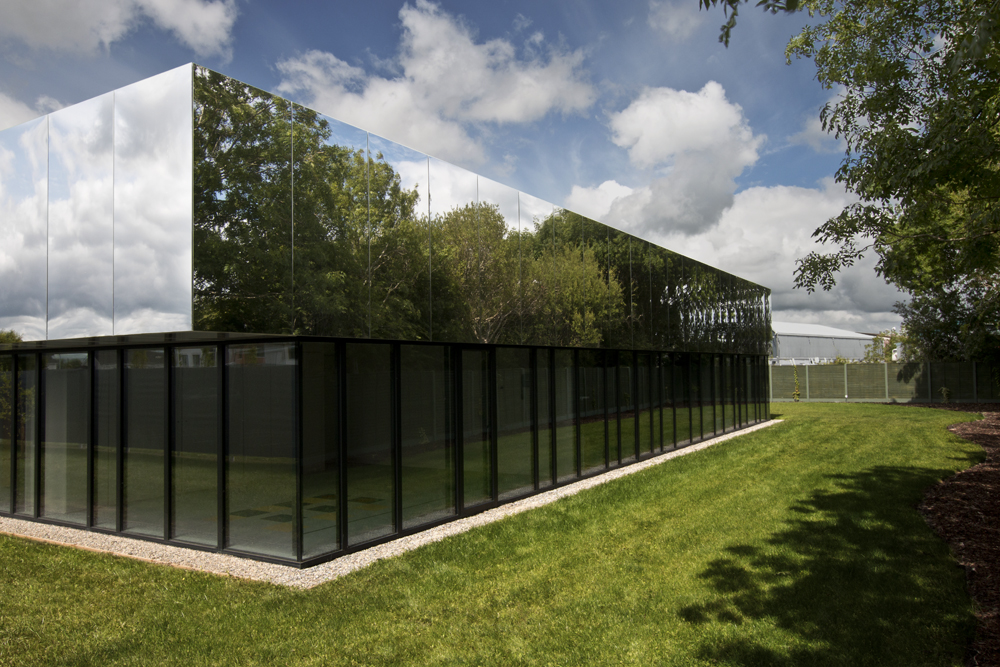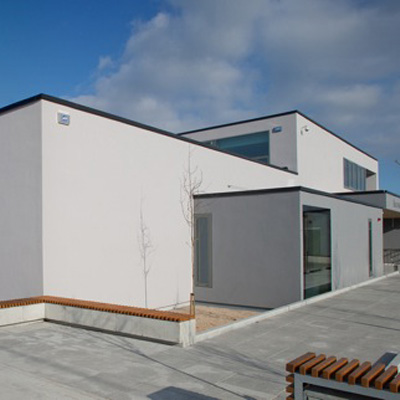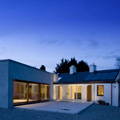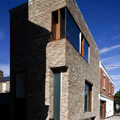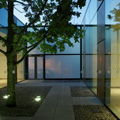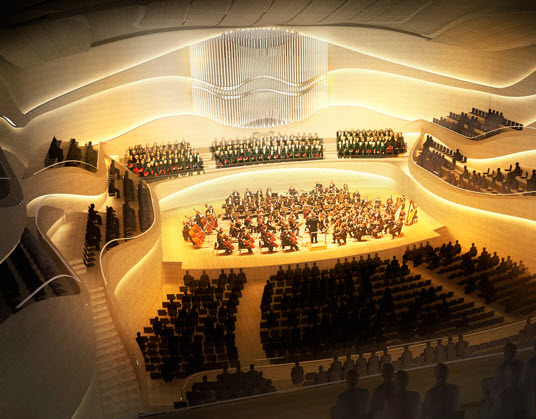Canada House Dublin by Powerhouse Company
Powerhouse Company designed this stunning luxurious office interior located in Dublin,Ireland, in 2017. The design includes an inviting entrance lobby with a restaurant, large congress room, fitness area, four office floors and an executive floor at the top of the building. Take a look at the complete story after the jump. More


