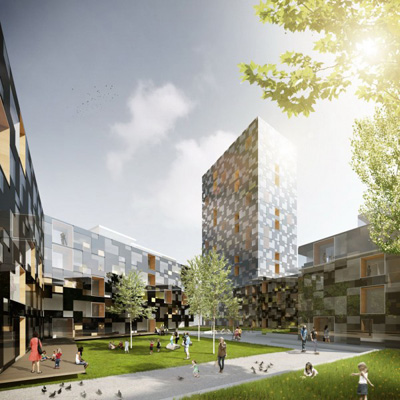
Project: "Quartier M"
Designed by Delugan Meissl Associated Architects (DMAA)
Project Team: Sebastian Brunke, Michael Lohmann, Daniel Hensler, Eva Schrade, Gerhard Gölles, Thomas Theilig, Sabrina Miletich, Waldemar wilw, Ewa Lenart, Diogo Teixeira, Rangel Karaivanov, Reiner Beelitz
Investor: Lorac Investment Management, Luxemburg
Floor area: 114,000 m2
Gross surface area above ground: 180,000 m2
Site area: 38,000 m2
Built-up area: 22,000 m2
Height: 25-69 m
Number of units: 404
Number of levels: 7-20
Number of basements: 3
Location: Dusseldorf, Germany
Website: www.deluganmeissl.at
Delugan Meissl Associated Architects takes part in sharing the winning spot for the proposal design of Quartier M in Dusseldorf, view more of the project after the jump:
About the Project:
The configuration and architectural formulation of the buildings create a compact, yet open structure which reacts immediately to the situationel conditions and represents a clearly identifiable implementation with a high degree of identity. A north-south oriented central boulevard draws through the quarter thus forming a main axis.
At both ends the boulevard widens into a highly attractive, square-like situation which underlines the effective functional contexture with the surrounding urban space. The new quarter is composed by three building groups surrounded by a net of pathways. The courtyard elements formulate an enactment of compactness and yet opening, which characterises the overall concept of the ensemble. Whereas the façades along the railway and the road-facing side of Moskauer Straße appear closed and compact through glassed-in loggias, there is a generous opening onto the quiet inner courtyards. Here private gardens, green areas and terraces ensure a lively and intense outdoor reference. The layout of pathways and inner courtyards follows their functional ascription. The urban topography characterised by a gentle sloping towards the railway is integrated into the whole site’s graduation and it is availed of for the creation of functional areas.
Source +Mood. *


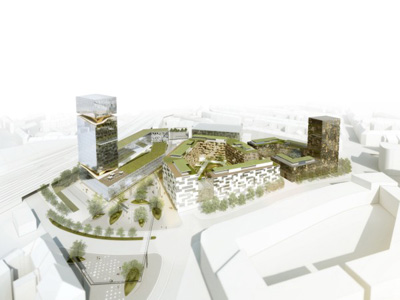
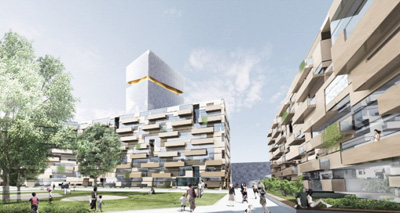
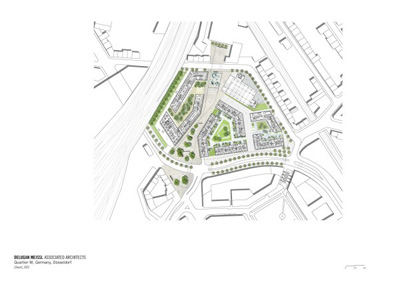
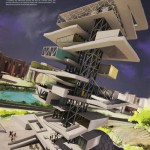
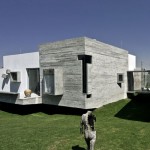
One Comment
One Ping
Pingback:Quartier M by Delugan Meissl