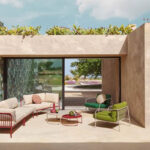
The owner of the Aquamarine Gagra hotel recently expanded their property by purchasing a rectangular plot of land adjacent to the hotel’s north side, extending along the sea at the back. This acquisition led to a new project for architects, who were tasked with designing a complex of hotel-type apartments spanning 3 to 6 floors. The resulting development, named Aquavillas, will feature 36 to 42 apartments of varying sizes, all offering stunning sea views.

The design of Aquavillas, by Babayants Architects, is carefully planned to accommodate different types of suites. The second and third floors will house one-bedroom suites of 35 to 45 square meters, each designed to comfortably accommodate four guests. The fourth floor will feature larger two-bedroom suites, ranging from 50 to 60 square meters and suitable for six guests. The top floor will be reserved for the most luxurious three-bedroom suites, each between 65 and 80 square meters and designed for eight guests. Notably, these top-floor apartments will have access to private pools, adding an exclusive touch.
Aquavillas is envisioned as an aparthotel, blending the functions of a hotel with investment potential. Future owners can purchase these apartments as private properties for summer getaways or choose to rent them out to vacationers. The unique natural location of Aquavillas, with its breathtaking views of the sea and mountains, significantly influenced the architectural design, which is characterized by its permeability, lightness, and openness to the sea.


The design incorporates deep terraces, which appear sculpted by the wind, creating a distinctive silhouette and adding depth to the structure. These terraces serve as transitional spaces between the interior and exterior, providing ideal spots for relaxation. They are designed to offer warmth, shade from the sun, and a gentle breeze, making them perfect for summer use. The building’s natural color scheme and use of materials such as plaster, wood, and glass contribute to its inviting and cozy ambiance. Large glass windows enhance the design’s principle of permeability, while textured plaster adds visual interest.

The central part of Aquavillas is designed to be as transparent as possible, offering clear views through the lobby to the garden and the sea beyond. Upon arrival, guests are greeted by a two-story hall featuring a reception area and a lounge for relaxation and waiting. The first floor is dedicated to various commercial amenities, including cafes, boutiques, and a fitness room, ensuring guests have everything they need at their fingertips.

The outdoor area of Aquavillas is equally impressive, with plans for a pond surrounded by a natural moat and a landscaped park featuring palm trees, cypresses, banana trees, bamboos, and eucalyptus trees. This lush, green environment not only enhances the aesthetic appeal but also provides a serene and inviting atmosphere for guests to enjoy. With its thoughtful design and luxurious amenities, Aquavillas promises to be a standout addition to the Aquamarine Gagra hotel.





such generic architecture, this needs to stop, we need a new shift