
The school complex designed by Vallet de Martinis Architectes in Brétigny-sur-Orge, France, marks a thoughtful evolution in urban redevelopment. Located near the town’s train station as part of a broader revitalization of an agro-industrial site, the complex includes a preschool, a primary school, a shared lunchroom, and leisure facilities. Since welcoming its first residents in 2012, the area has transformed into a cohesive eco-district, and this project reflects its ethos of sustainability and thoughtful urban planning.
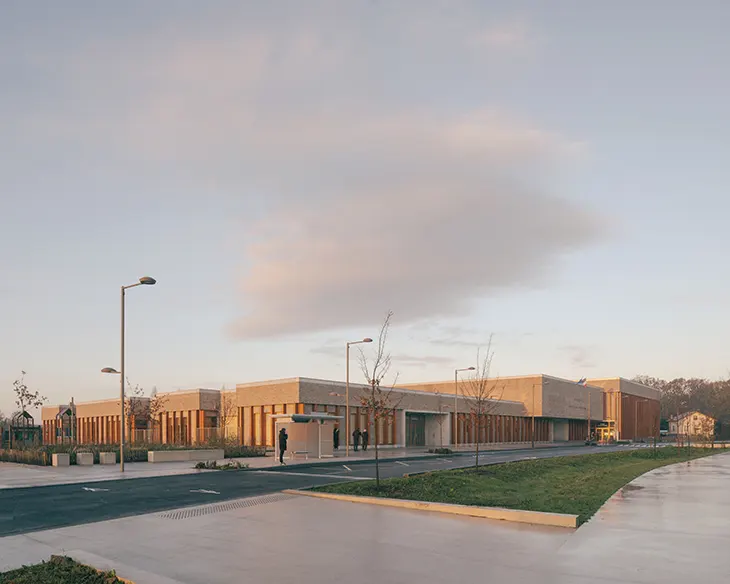
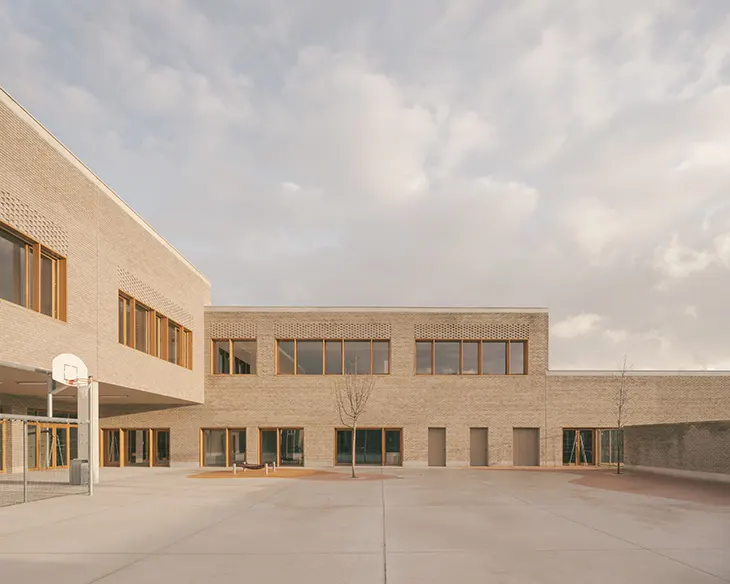
The layout of the school complex connects it to the surrounding landscape and urban environment. Each of its three main façades engages with distinct spaces. The main forecourt provides a welcoming entrance from Avenue Jacqueline de Romilly, while the southern façade aligns with the Jardin de Traverse, a pedestrian and cyclist pathway central to the district. Meanwhile, Rue des Cendrennes on the northern side offers secondary access, blending the boundary between urbanization and natural surroundings. This interconnectedness demonstrates the architects’ commitment to integrating functionality with the evolving urban landscape.
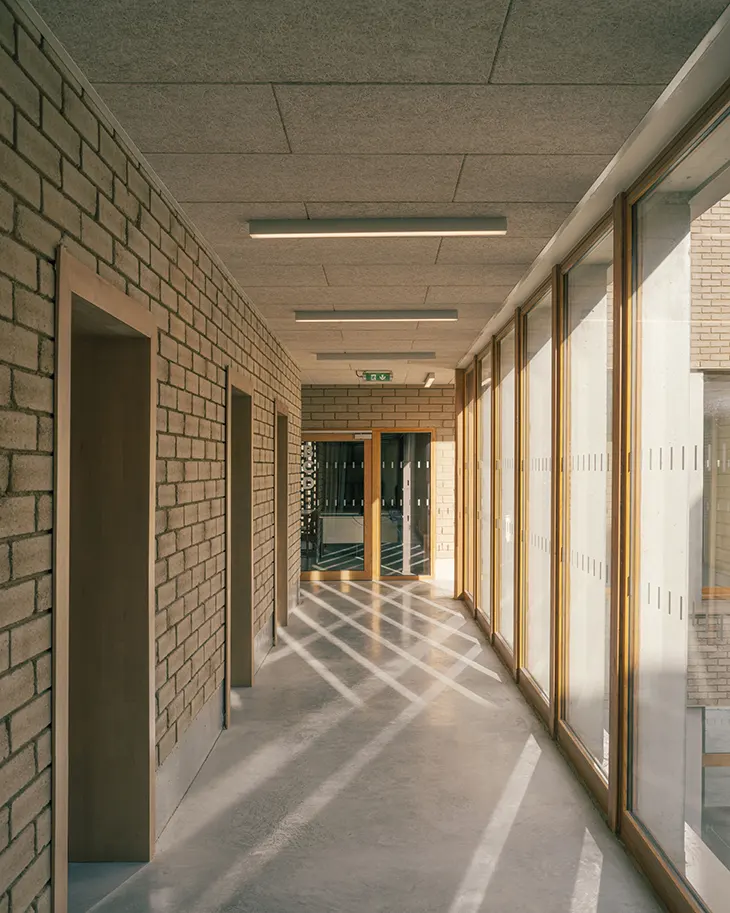
The architectural composition of the complex embodies its educational purpose through distinct yet interconnected volumes. The preschool occupies the ground floor, with the primary school extending to two levels. A shared space housing the lunchroom and childcare facilities unites these educational entities. The design emphasizes an institutional presence while maintaining a sense of privacy. By defining its identity through the interplay of voids and solids—such as courtyards and learning spaces—the complex creates dynamic transitions between the built environment and nature.
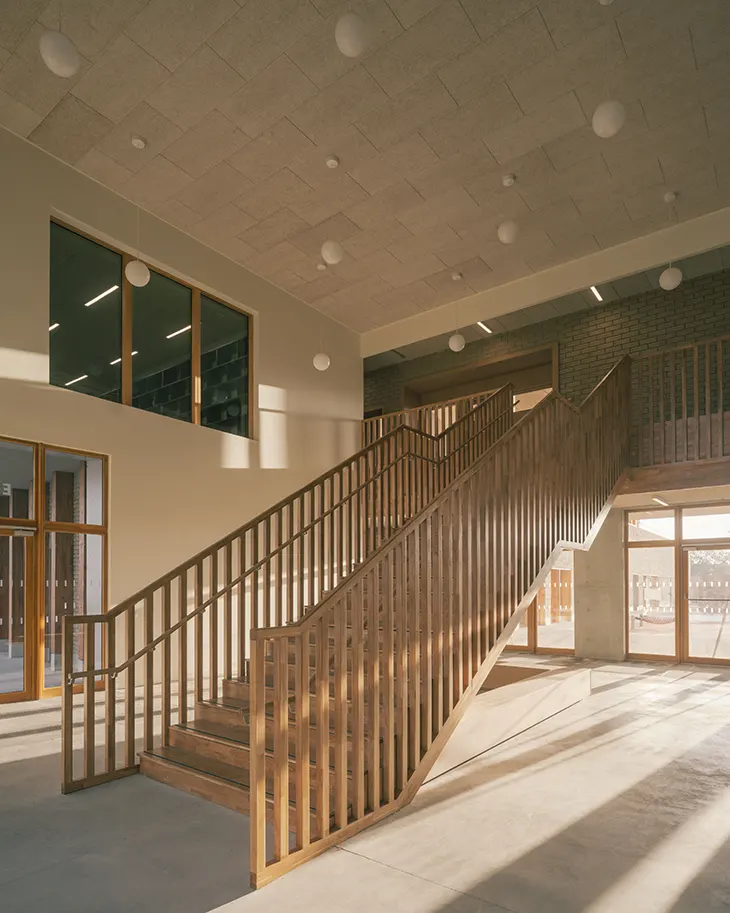
Material choices further enhance the school’s identity and sustainability. Unfired mud bricks, used in corridors, not only lower the carbon footprint but also improve the building’s thermal performance. The warm tones of these bricks echo the terra cotta used on the façades, creating visual continuity. Similarly, wooden posts and glazed window frames establish a consistent material palette, adding warmth to the interior while maintaining a cohesive aesthetic across the structure.
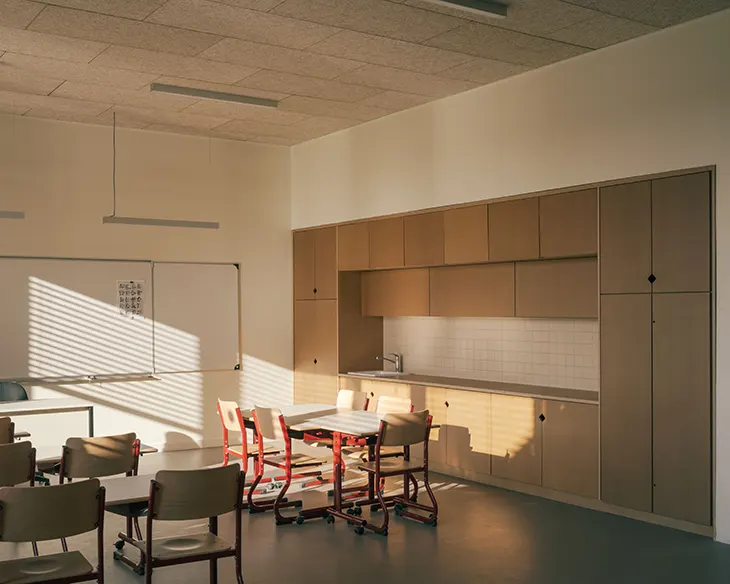
Natural light plays a pivotal role in the design, sculpting each space while ensuring comfort and functionality. Thoughtfully positioned openings and courtyards allow sunlight to penetrate generously, creating inviting and adaptable interiors. Vegetation within the courtyards, patios, and terraces enhances well-being, emphasizing the connection between the built environment and the natural world.
Vallet de Martinis Architectes have succeeded in creating a school complex that is both a public landmark and a nurturing environment for children. With its emphasis on sustainability, innovative material use, and architectural clarity, this project is an example of how educational spaces can inspire and serve communities.

Program: Construction of a 13-class school complex and an ALSH center
Contractor: Mairie de Brétigny-sur-Orge
Project Manager: Skander Chagour
Co-Contractors: BETCI, AI Environnement, ERA Paysagiste
Cost: €11.6 million (excluding VAT)
Area: 3,781 m²
Delivery: 2023
Photography: © Charly Broyez


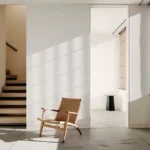

beautiful project! the company knows what they are doing and designing a school is not an easy process!
i have to say their work is impressive, and the project is a great example of how to design a school. When it comes to innovative architecture sadly there’s not much of it here.