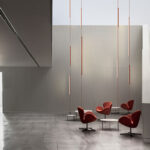
The city of Bordeaux is undergoing a significant transformation with the development of the new Amédée Saint-Germain district, designed by LAN (Local Architecture Network) as a key component of the Euratlantique project, which aims to enhance Bordeaux’s influence across Europe by 2030. This ambitious urban renewal initiative focuses on creating a dynamic business center around the Saint-Jean railway station, bridging the gap between the historic Sacré-Cœur district and the railway tracks. The redevelopment of the former industrial site of the ZAC Amédée-Saint-Germain is central to this vision, blending heritage preservation with modern urban design to create a vibrant and innovative district.

A hallmark of the new Amédée sector is its mixed-use development, which integrates housing, offices, and retail spaces to foster a diverse and lively community. The demand for housing in this area is high, given its proximity to the city center and its quieter residential appeal. The district is designed to accommodate a wide range of housing types and typologies, catering to a diverse population and promoting social inclusivity. This approach ensures that the neighborhood remains lively and varied, meeting the needs of its future residents.

To make the high density of the new Amédée Saint-Germain district acceptable and appealing, LAN Architects has incorporated several thoughtful measures. One of these is the emphasis on a functional and social mix, blending various forms of housing with retail and office spaces to create a well-rounded urban environment. The inclusion of green spaces, parks, and public facilities also plays a critical role in enhancing the quality of life, offering residents areas to relax, socialize, and connect with nature. The architectural design prioritizes natural light and the creation of welcoming, friendly spaces, which further contributes to the area’s livability.

The integration of gardens and green spaces is a defining feature of the new district, particularly in the area surrounding Gare Saint-Jean. The layout includes long, narrow blocks with a built frontage that contrasts with the lush, vegetated cores. Notable features include a suspended garden visible from both the street and building lobbies, providing a striking visual element in a predominantly urban setting. Additionally, a garden situated atop a parking deck, designed like a cloister and surrounded by paved paths, offers varied vegetation layers to enhance biodiversity and manage sightlines. This thoughtful landscaping approach helps soften the urban environment and provides residents with a green oasis.


The architectural concept for the new Amédée Saint-Germain district also embraces a “double scale” approach, unifying different architectural elements through common motifs. This concept, draws inspiration from the architectural language of Bordeaux’s historic center, railway industrial buildings, and the Sacré Cœur district. By focusing on shared elements such as window shapes, the rhythm of compositions, and the interplay of voids and solids, the design creates a cohesive yet varied aesthetic. The use of double-height spaces in the architecture allows for visual continuity and a sense of grandeur while also accommodating diverse building typologies.

Materiality plays a crucial role in connecting the new developments with the traditional fabric of Bordeaux. The facades of the buildings, particularly those in the northern part of the district, echo the characteristics of the traditional Bordeaux “échoppe” facade with shared floor heights, minimal ornamentation, and grid-based compositions. The use of stone in the facades creates a dialogue with the historic cityscape, ensuring a seamless transition from old to new. By combining innovative housing typologies with careful consideration of materials and architectural vocabulary, LAN and the Amédée Saint-Germain district promise to offer urban living that feels as private and spacious as individual homes, all while maintaining a commitment to environmental sustainability and urban cohesion.



