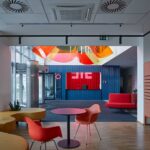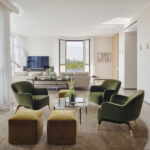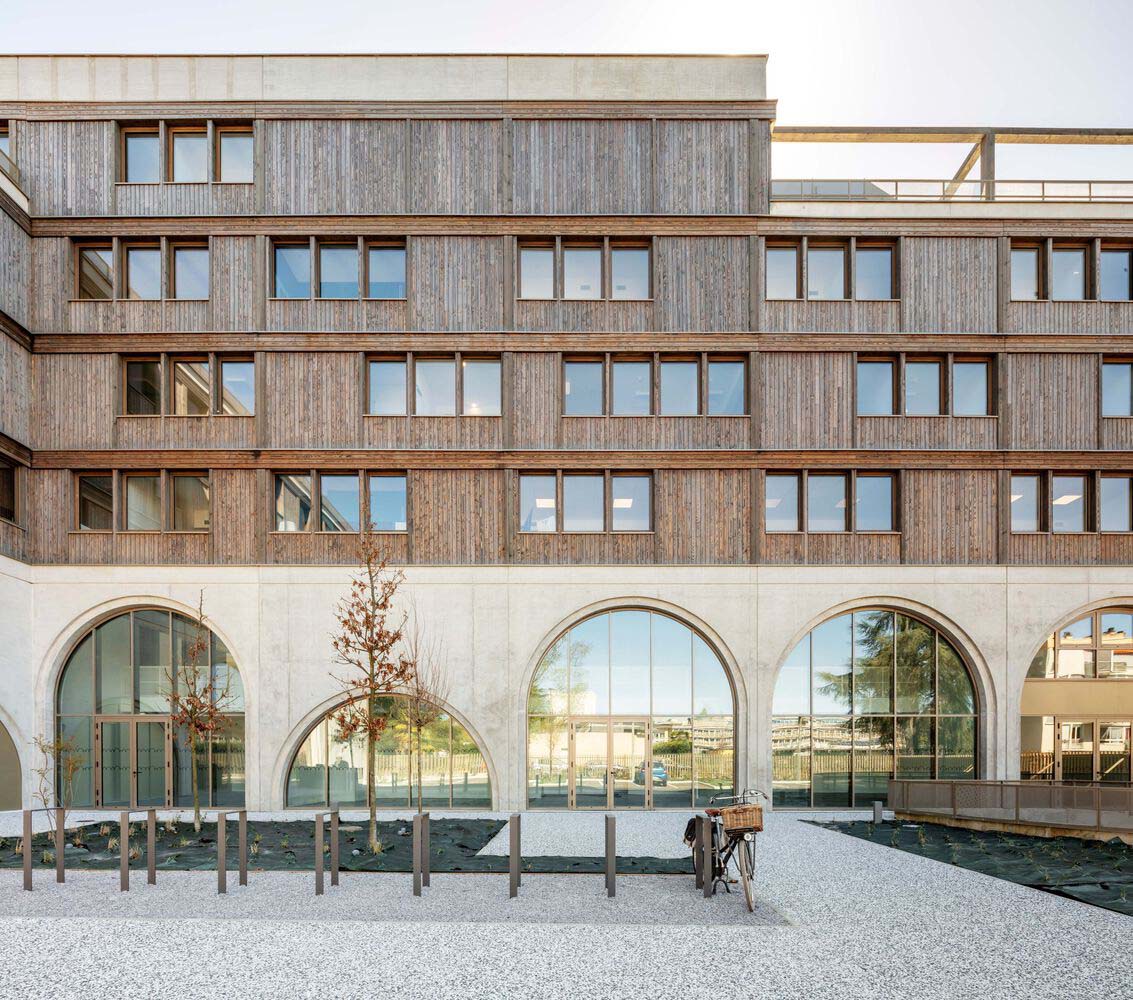
In the heart of the Zaragoza district in Pau, France, a remarkable transformation has taken place on the Laherre?re Square. CoBe’s team of architects, urban planners, landscapers, designers, and site managers, in partnership with WEEK agency, has successfully completed the construction of two impressive 11,210 square meter buildings. This ambitious project, led by Pau Be?arn Habitat, has redefined the urban landscape of the Zaragoza district, offering a diverse range of living, working, and educational spaces along with a commitment to sustainable development.
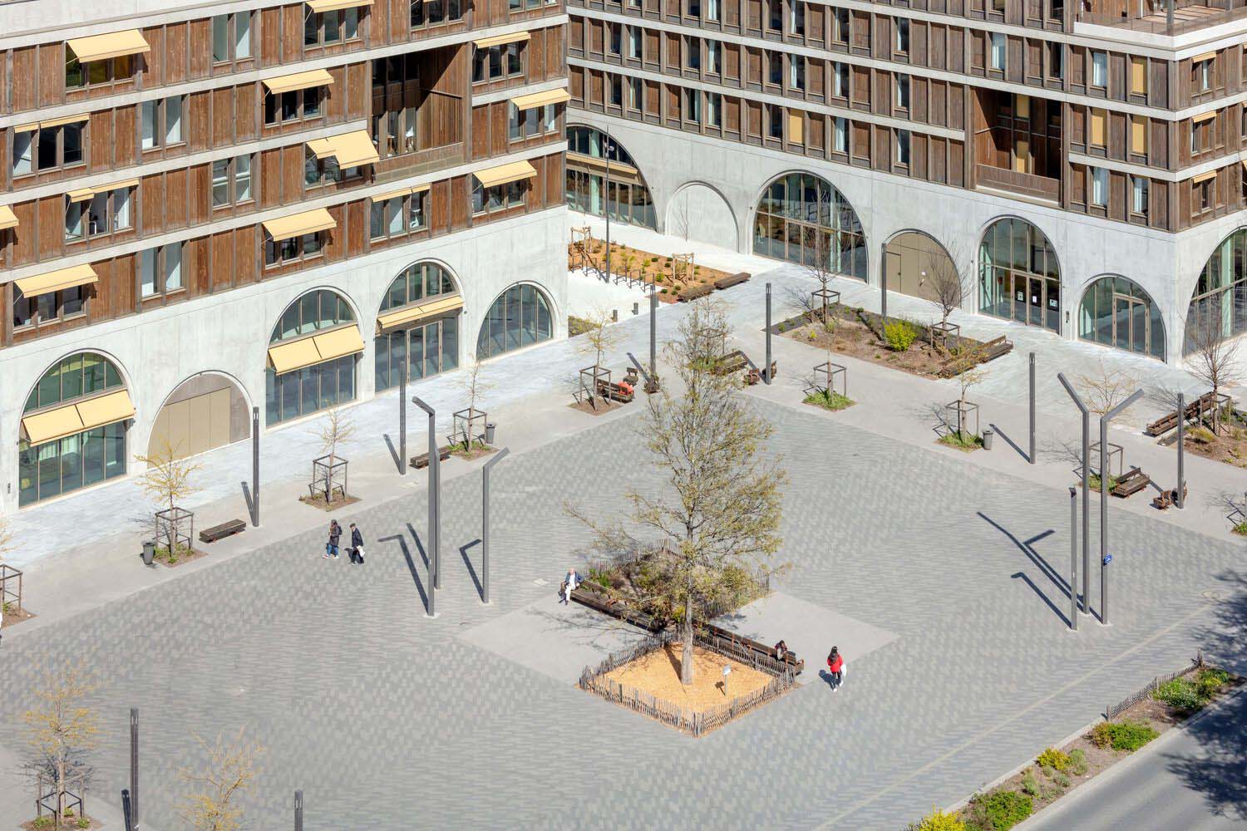
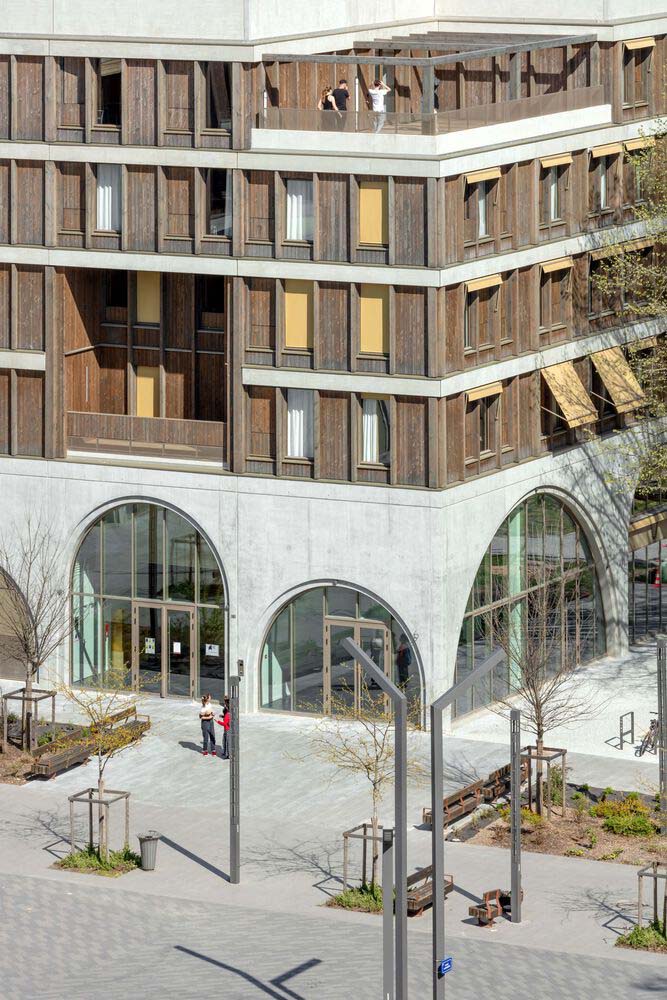
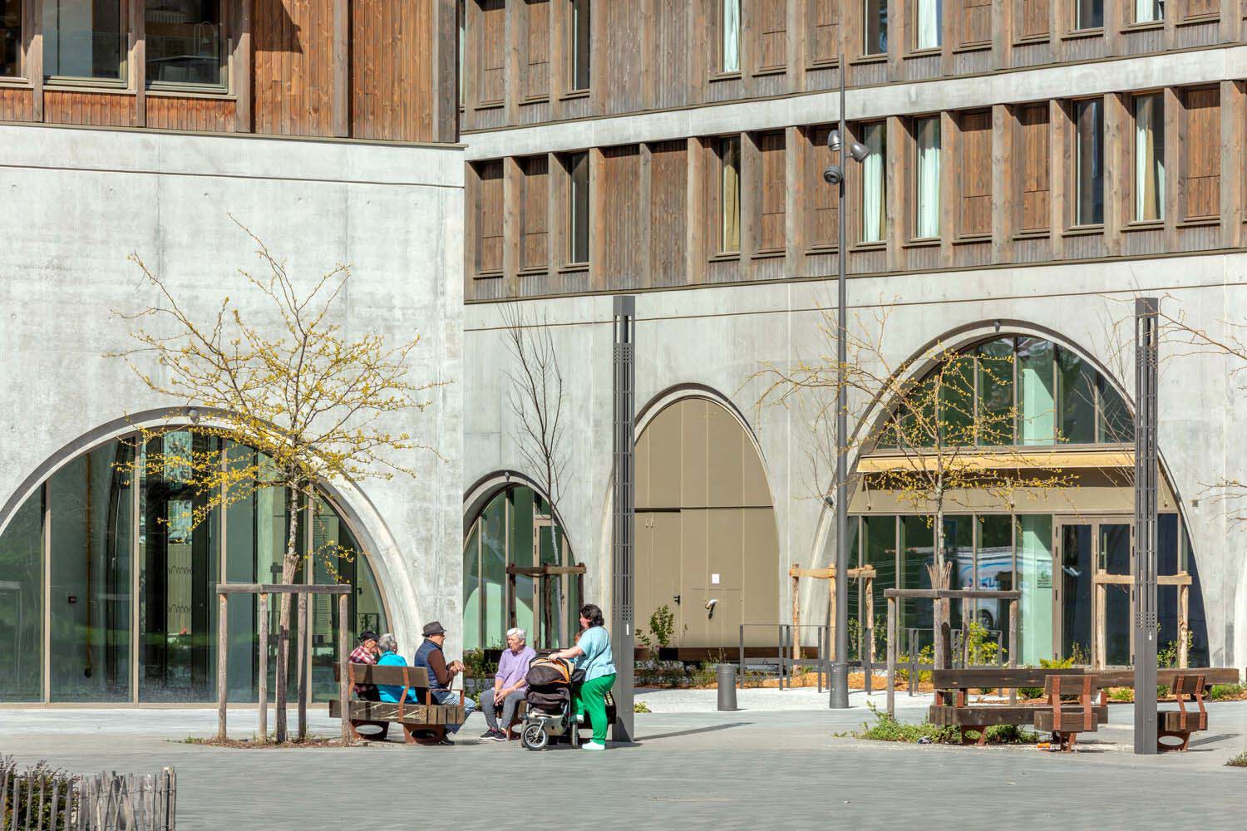
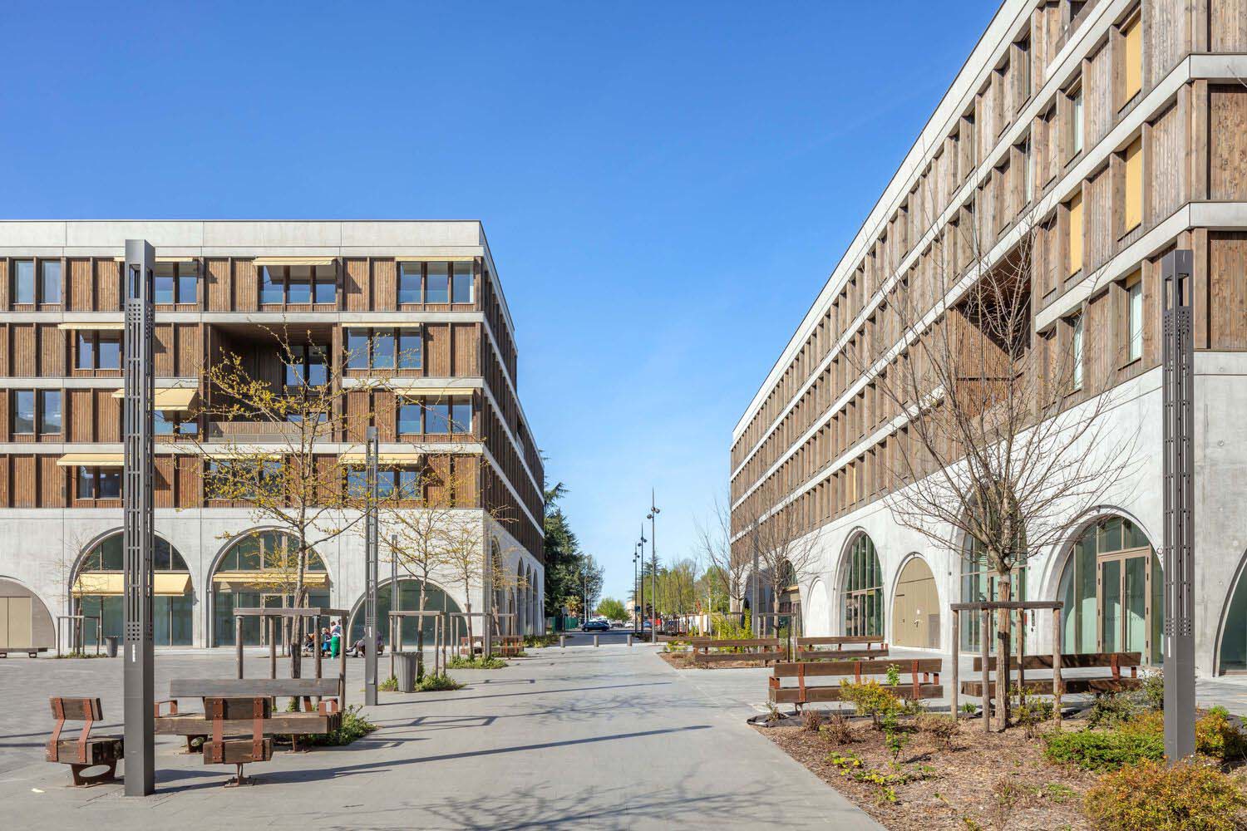
A Transformative Urban Project
The Laherre?re center is more than just a construction project; it represents a pivotal element of the urban renewal program for the Saragosse district. The primary objectives of this initiative were to address the shortage of housing for students and young workers and to create spaces for companies, associations, and integration through employment, all while fostering a vibrant community atmosphere.
The project’s focal point is the creation of a true living space, reminiscent of a village square, complemented by a market that has been an integral part of the site since the inception of the project. The two L-shaped buildings, firmly rooted in Laherre?re Square, share a consistent design language, featuring a blend of wood, concrete, and glass, which is part of a broader commitment to sustainable development through bioclimatic design, bio-based materials, and energy-efficient practices.
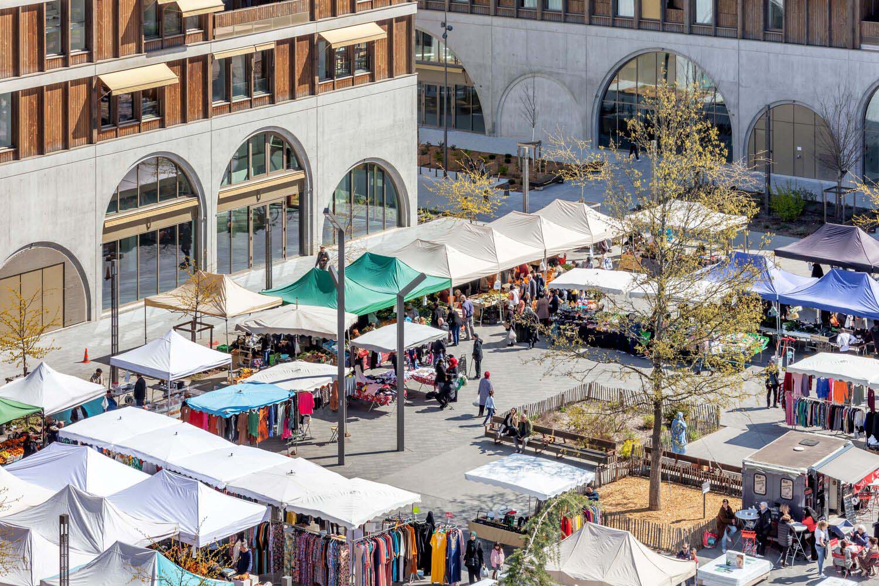
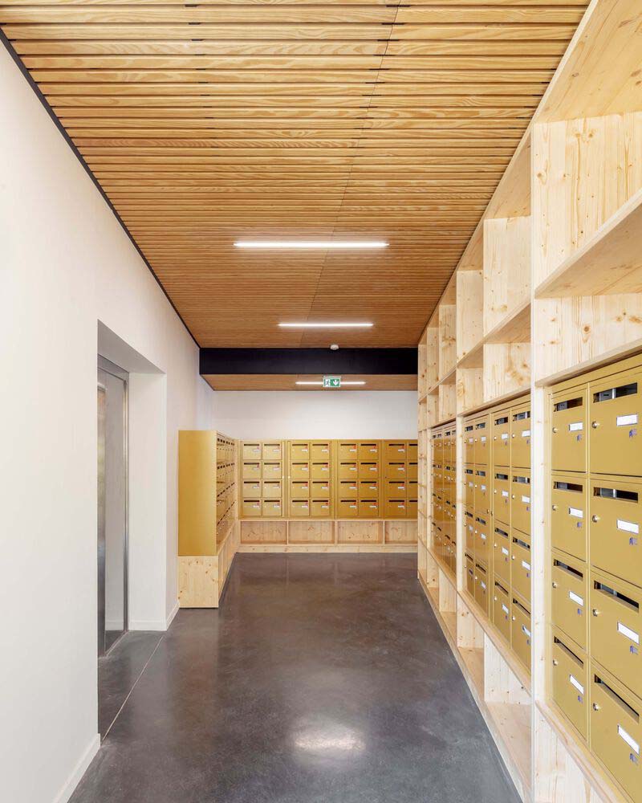
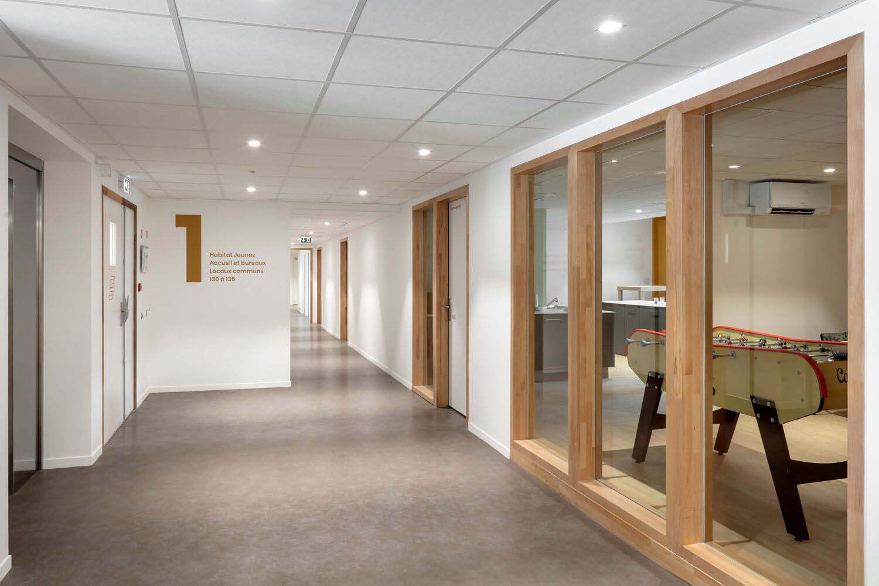
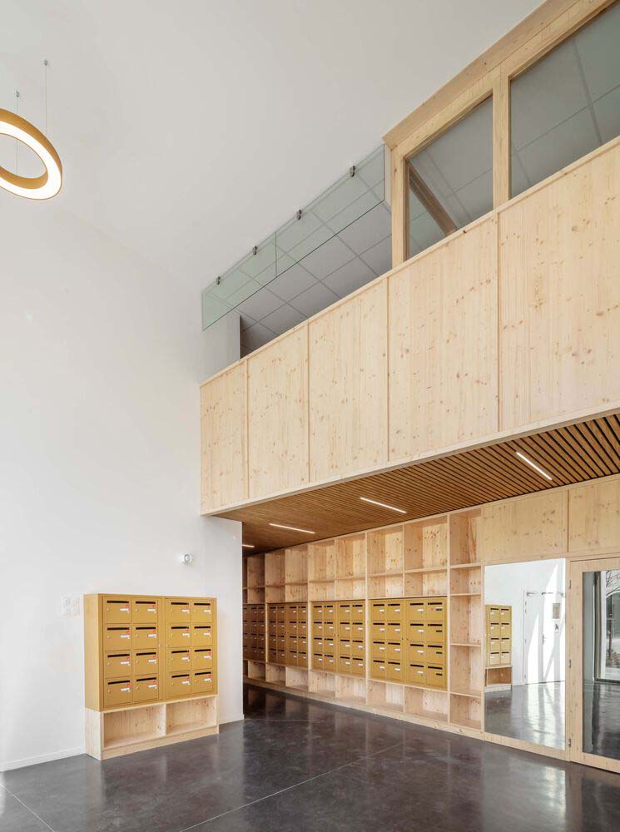
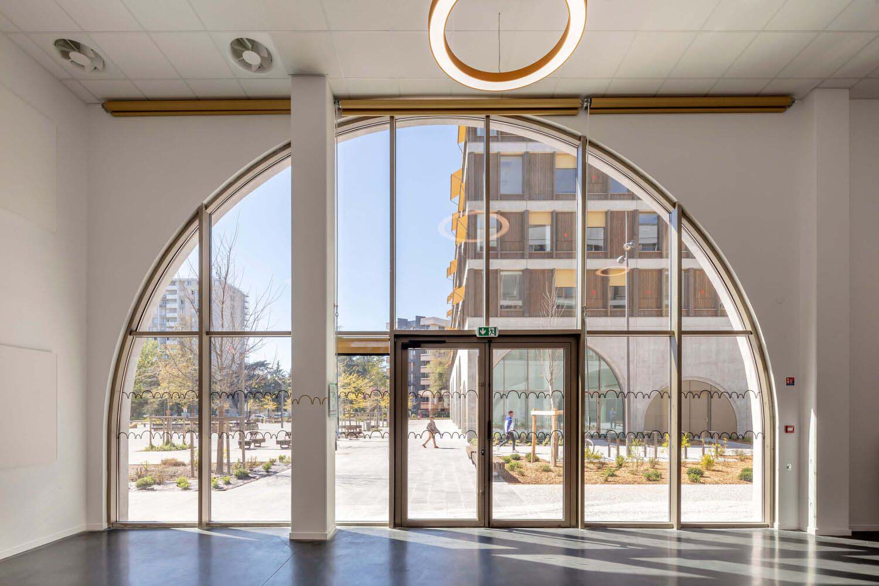
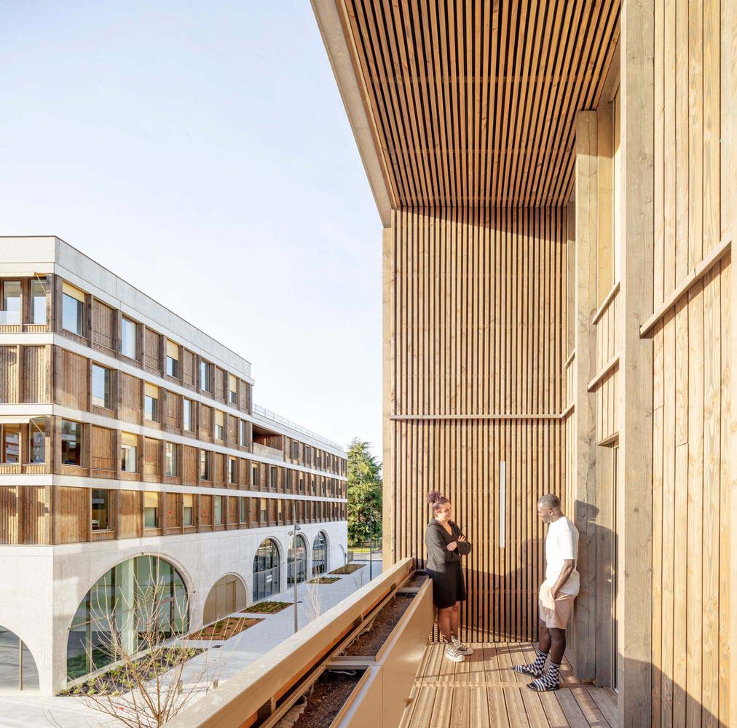
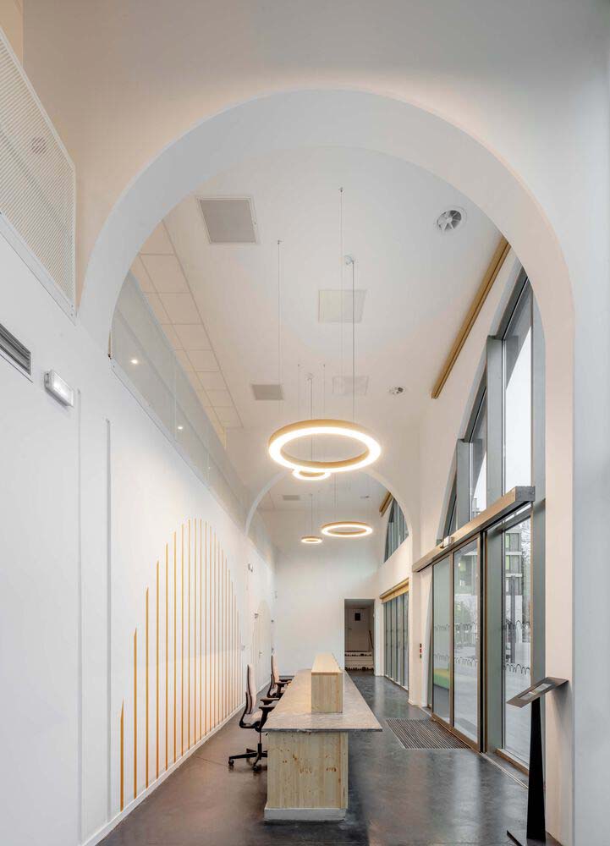
Diverse and Inclusive Programs
The Laherre?re center is designed to cater to a wide range of needs, making a significant contribution to enhancing the quality of life for residents in the Saragosse district. The flexible post and beam construction system allows for the incorporation of various programs within the same project, allowing for adaptability over the building’s lifespan.
The real estate complex includes:
Housing Hub: Featuring 116 student housing units managed by the CROUS (social organization for students) and 60 housing units for young workers managed by the Habitat Jeunes Pau Pyre?ne?es association. These accommodations offer shared common spaces that facilitate professional training and integration activities within the project.
Entrepreneurial Hub: Offering office and coworking spaces for associations, professional training institutions, and business support initiatives such as the Cuisine Mode(s) d’Emploi school, founded by Michelin-starred chef Thierry Marx, the Simplon school, and the 2nd chance school. The hub also provides five craft premises for local artisans.
RELATED: FIND MORE IMPRESSIVE PROJECTS FROM FRANCE
Local Services and Shops: These facilities cater to the diverse needs of residents and include a police station, employment-related services, a concierge, two breweries, and sales spaces related to craft premises. Additionally, a “conviviality room” (multipurpose room) of 234 square meters is available for various events and is accessible to all residents of the project and the district.
Thoughtful Interior Design and Outdoor Spaces
Access to the floors is facilitated by two halls with common landings that provide access to the different programs. The East Building features common living spaces directly accessible from the landings, with naturally lit hallways leading to student and young worker housing. The West Building’s landings on each floor accommodate break spaces and shared meeting rooms for work and professional training spaces. The project emphasizes outdoor spaces, both public and private, with premises and halls on the ground floor directly accessible from the square, fostering community engagement.
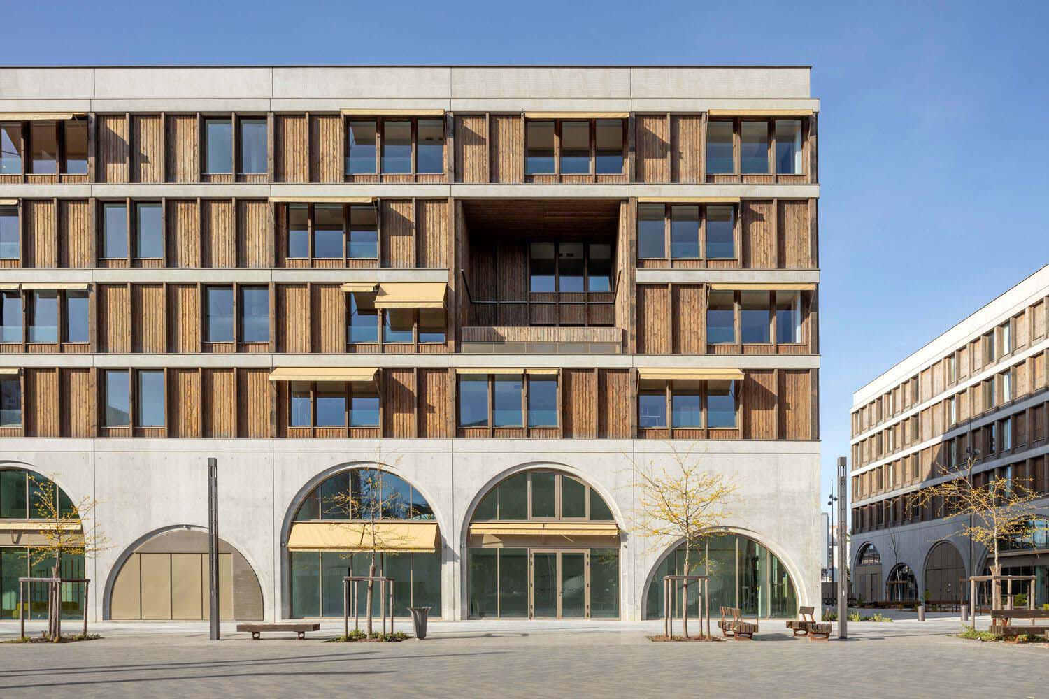
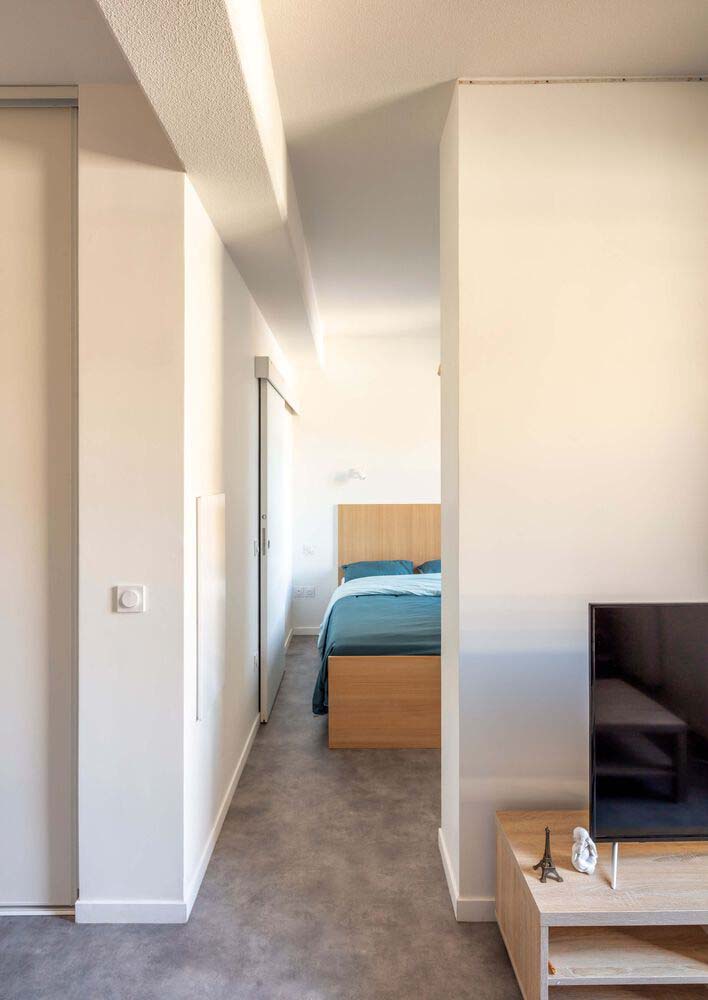
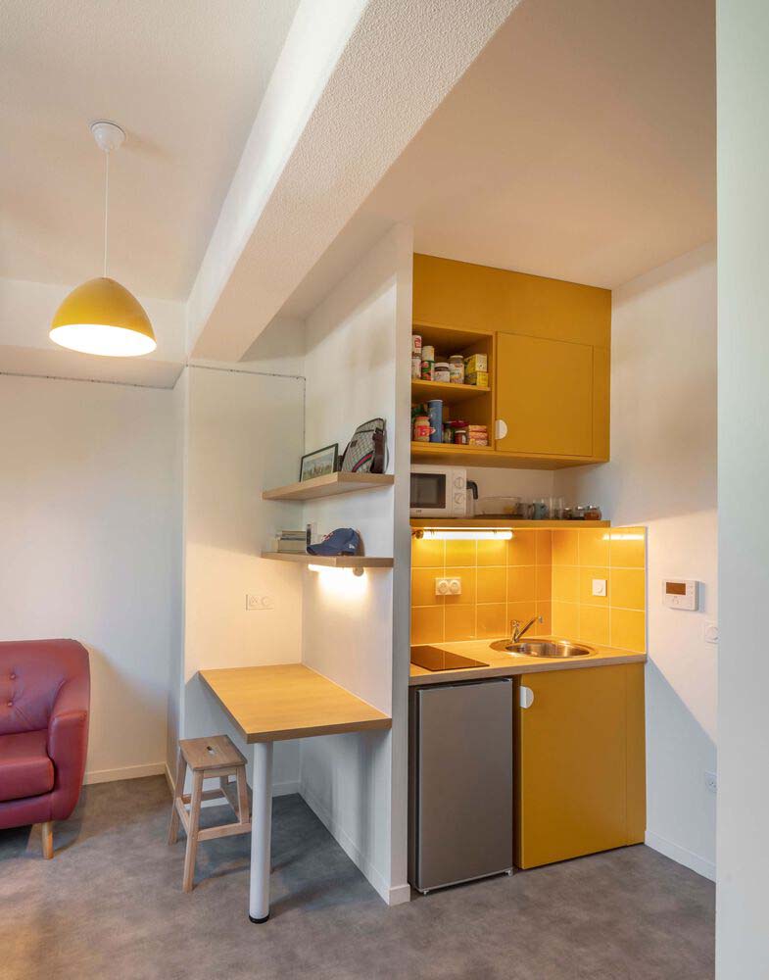
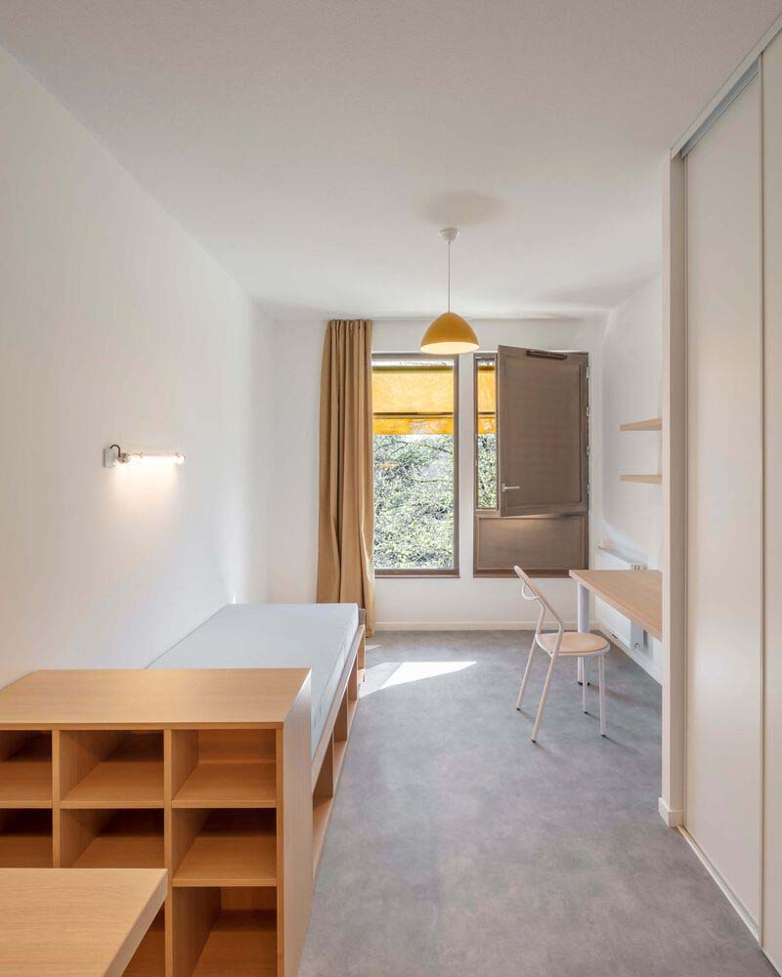
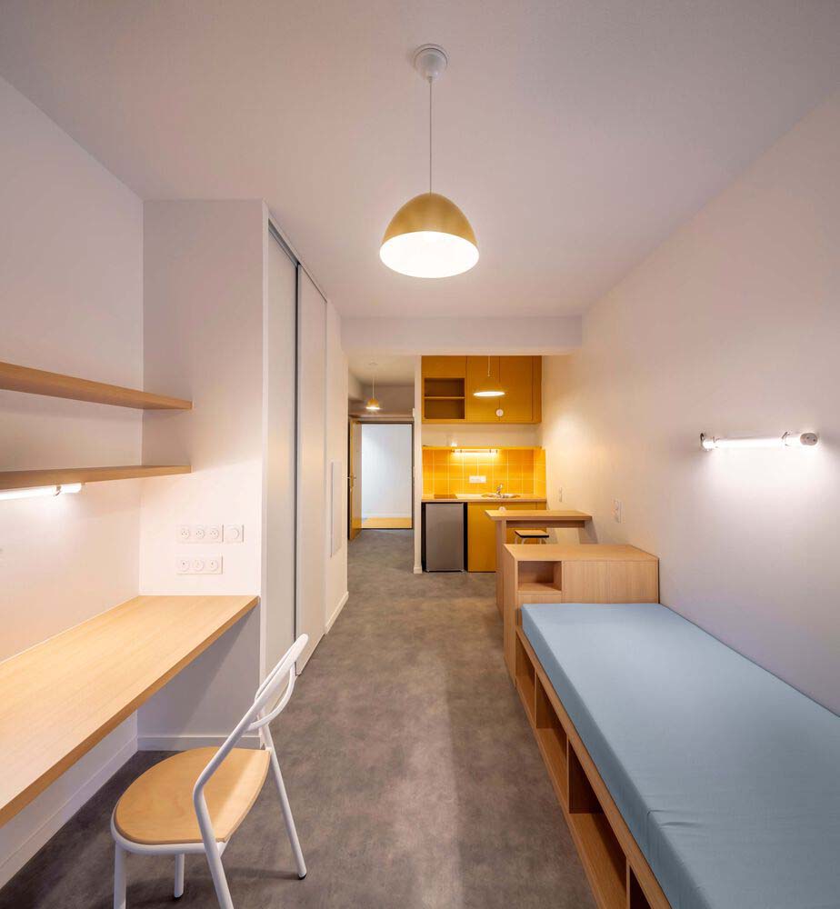
Quality of Life and Diverse Housing
The Laherre?re center project’s success hinges on its commitment to providing high-quality housing and a mix of uses within the global program. Common living spaces are shared between the two housing programs in the East Building, including a shared entrance hall, furnished landings, laundry facilities, coworking spaces, and terraces. The CROUS apartments average 17 square meters, designed to meet the needs of students. Meanwhile, the housing provided by Habitat Jeunes Pau Pyre?ne?es caters to individuals aged 16 to 30 with varying financial resources, including employees, interns, apprentices, and job seekers, offering a diverse range of one-room accommodations.
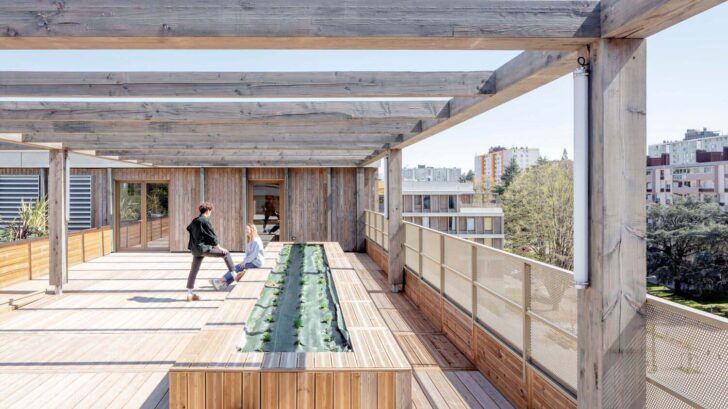
Project information
Client: Pau Be?arn Habitat
Design team: CoBe Architecture et Paysage (main architect) – cobe.fr
WEEK (partner architect)
AIA (main engineer)
Gamba (acoustic engineer)
Program: Construction of two mixed buildings – East Building: Student residence of 116 rooms and young workers hostel of 60 rooms with shared common spaces and administrative premises (5050m2), restaurant (138m2), police station (202m2), cooking school with training restaurant (596m2), multipurpose room (234m2)
West Building: Office floors, coworking and professional training areas (3174m2), 5 craft premises (855m2), bakery (134m2), restaurant (154m2), services (562m2)
Missions CoBe: Architectural and landscape design, interior design, furniture prescription, building site management
Surface: 11 206m2
Completion: February 2023
Cos: 18 M€ HT
Photo credits: Luc Boegly


