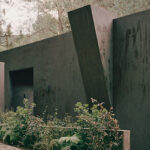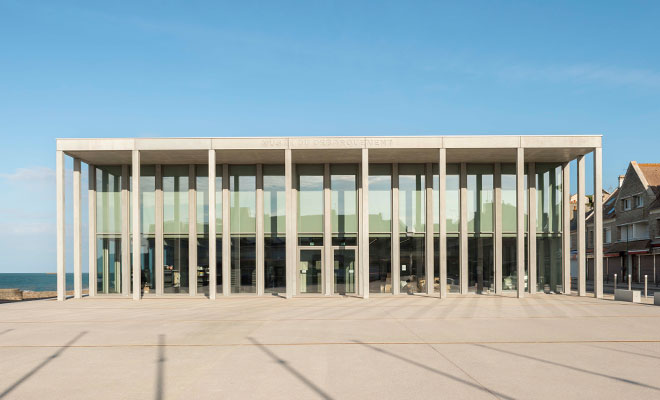
The D-Day Museum in Arromanches, the first museum dedicated to the events of World War II, has entered a new era with the opening of its newly designed building by Atelier Projectiles in 2024. This modern development embodies the museum’s commitment to preserving memory, transmitting knowledge, and honoring the duty of remembrance. As the physical remnants of the artificial port fade, the museum’s new structure ensures the enduring legacy of this pivotal historical event.

The museum’s connection to its surrounding landscape is a core element of its design by Atelier Projectiles. Positioned in Arromanches-les-Bains, France, the museum serves as an observatory, offering sweeping views that integrate it into a larger system of historical sites stretching from east to west and north to south. The building’s design allows all five of its faces to be visible from various vantage points, creating a dialogue between the structure and the landscape. This relationship is crucial for visitors to fully appreciate the historical context and geographical significance of the location.
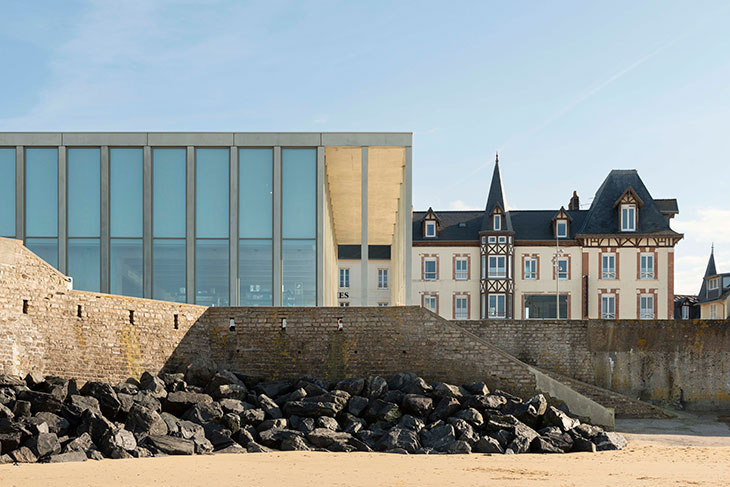
The forecourt of the museum offers an ideal space for visitors to reflect on the changing tides and the remaining vestiges of the artificial port. To the east, a newly created wooded public space complements and continues the historical significance of Place du 6 juin 1944. This area not only highlights the museum’s prominence but also provides a serene environment for contemplation. The project’s simplicity, volumetric design, and construction precision enhance its role as a horizon museum, offering multiple vistas that blend interior and exterior perspectives seamlessly.

On the ground floor, the public spaces extend into the museum, creating a seamless transition from the street to the exhibition areas. The first floor houses the collections, where artifacts and documents interact with the surrounding landscape, providing a comprehensive historical narrative. The rooftop, with its disappearing structures, façades, and walls, offers an unobstructed confrontation with the site, immersing visitors in the historical and geographical context of the museum.

The museum’s architectural design by Atelier Projectiles features an awning that spans the entire building, supported by prefabricated light-colored concrete columns. These columns, arranged in patterns that reflect the engineering marvels of the artificial port of Mulberry B, form the building’s periphery. Large glazed frames fill the spaces between the concrete exoskeleton, enhancing the connection between the museum’s interior and the external environment. A significant longitudinal fracture, reminiscent of the proportions of the Phoenix caissons, structures each level, creating a sense of floating space that visitors experience upon entering.
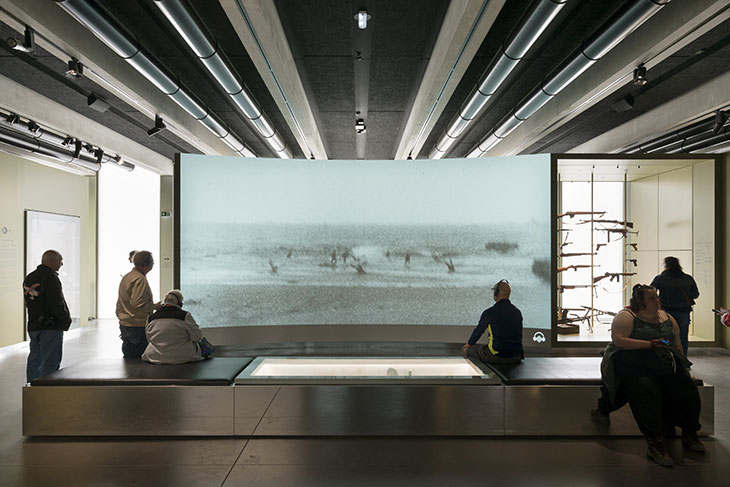
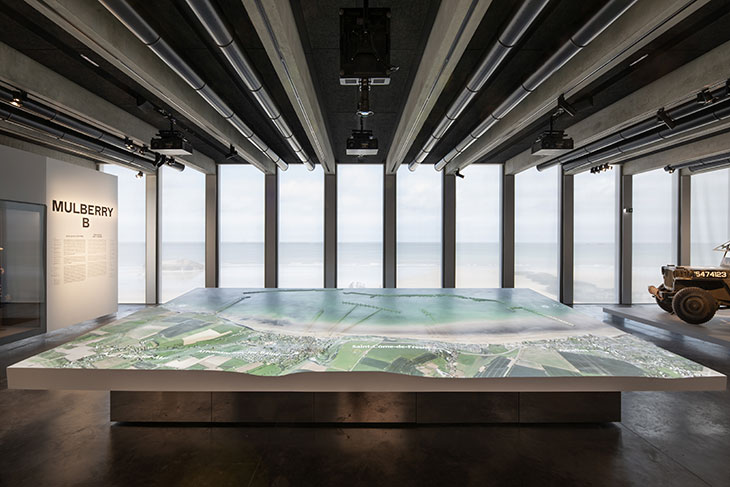
The museographic circuit of the museum straddles land and sea, beginning at the Place du 6 juin 1944 and extending to the shoreline promenade. The exhibition galleries follow a chronological and thematic path, from the outbreak of the war to the liberation. The ground floor features a multi-level room with a muffled atmosphere where an introductory film provides context for the museum’s purpose. The journey continues on the first floor, offering a direct visual link to the maritime horizon and the vestiges of Mulberry B, reinforcing the museum’s role as a bridge between past and present, land and sea.

The new D-Day Museum in Arromanches is not just a repository of historical artifacts; it is a dynamic space that connects visitors with the profound history of the D-Day landings. Its thoughtful design by Atelier Projectiles ensures that the memories and lessons of the past are preserved and conveyed with dignity and clarity, providing an immersive and educational experience for all who visit.



