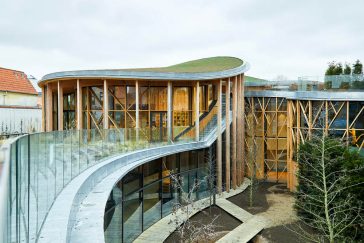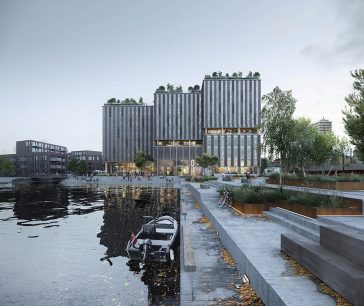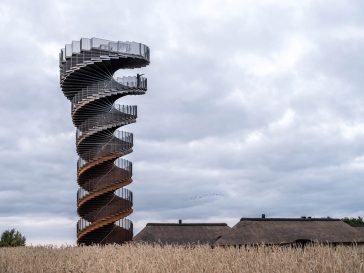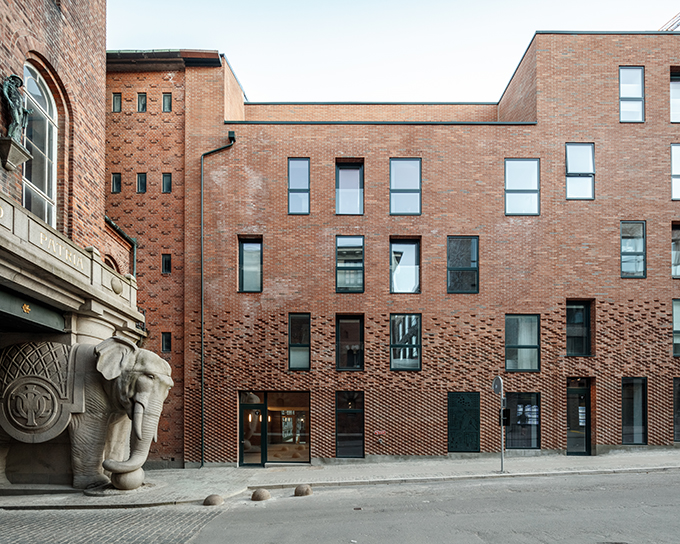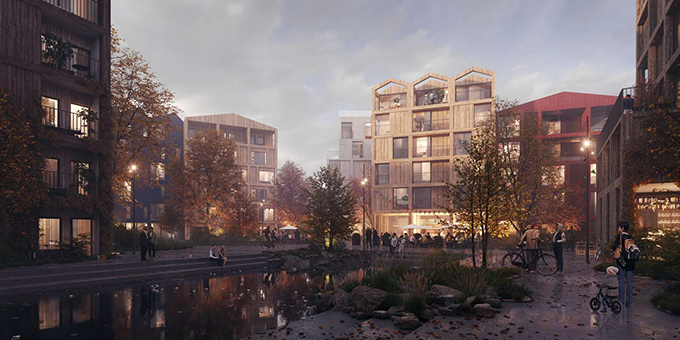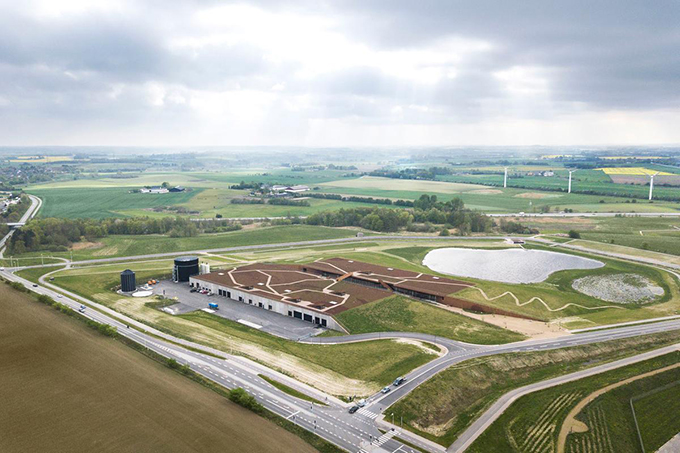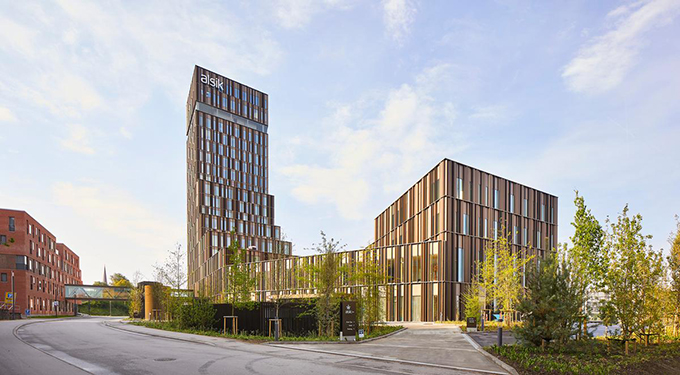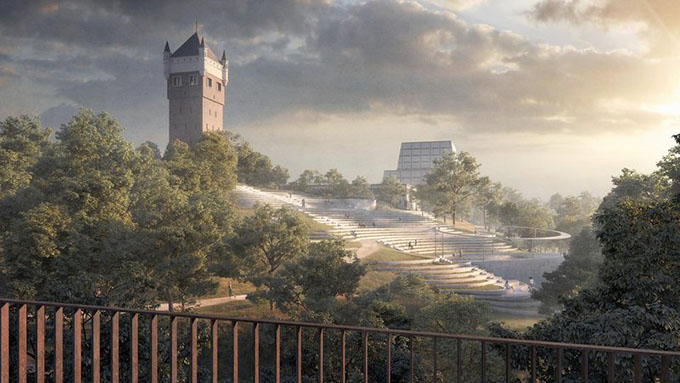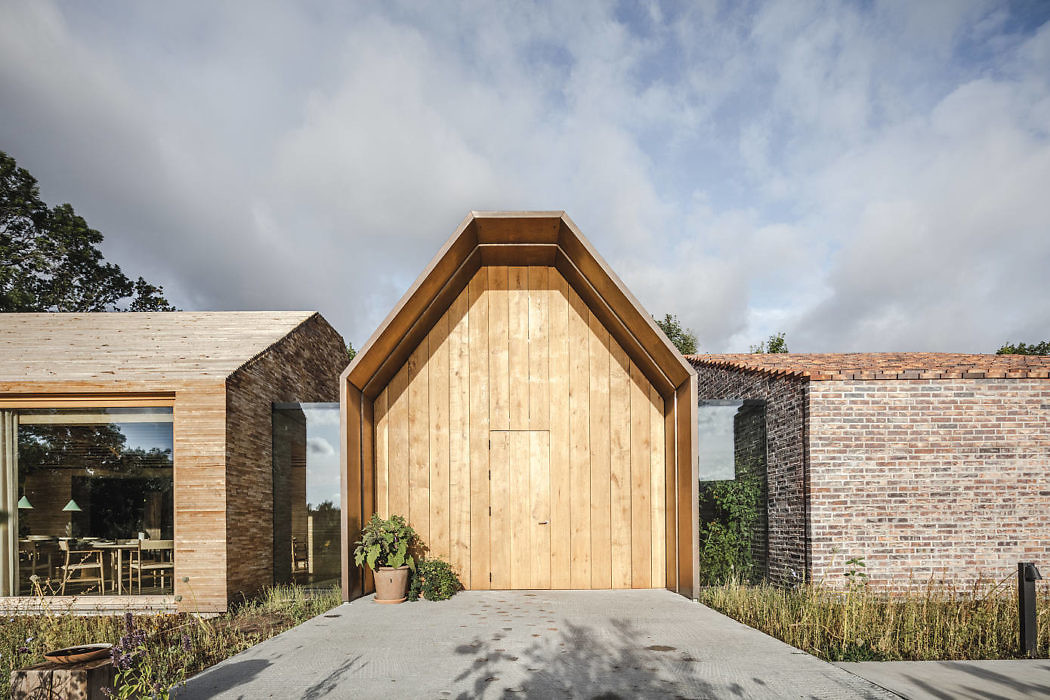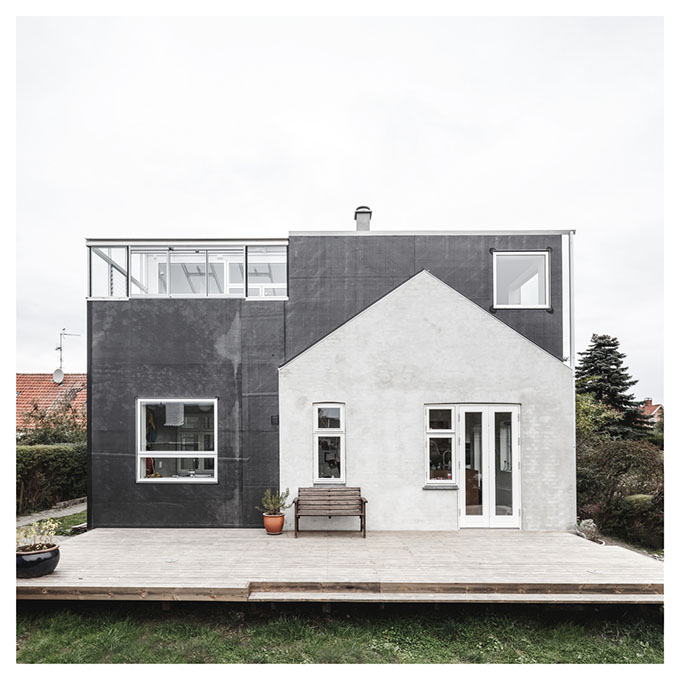Take a Tour of H.C. Andersen House designed by Kengo Kuma
Renowned Japanese star architect Kengo Kuma has designed the H.C. Andersen House in Odense, a museum that celebrates the legacy of storyteller Hans Christian Andersen. The museum has both indoor and outdoor spaces, encompassing a total of 12,600 m2, two-thirds of which is subterranean. Take a look at the complete story after the jump. From […] More


