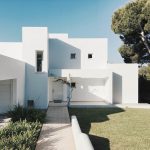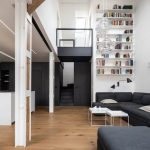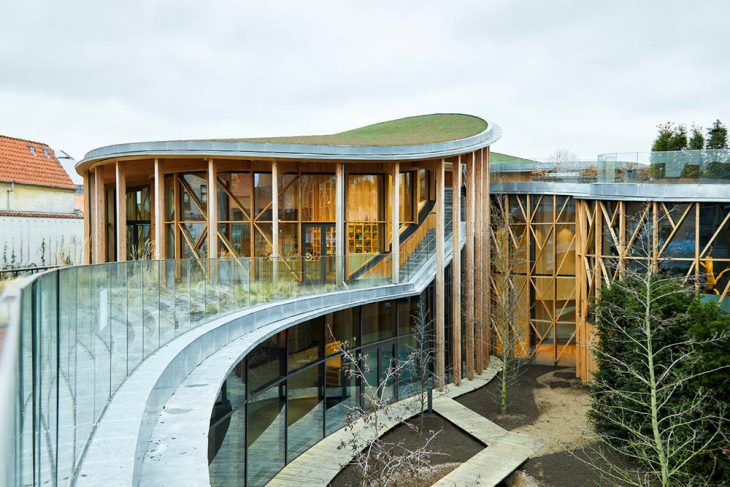
Renowned Japanese star architect Kengo Kuma has designed the H.C. Andersen House in Odense, a museum that celebrates the legacy of storyteller Hans Christian Andersen. The museum has both indoor and outdoor spaces, encompassing a total of 12,600 m2, two-thirds of which is subterranean. Take a look at the complete story after the jump.
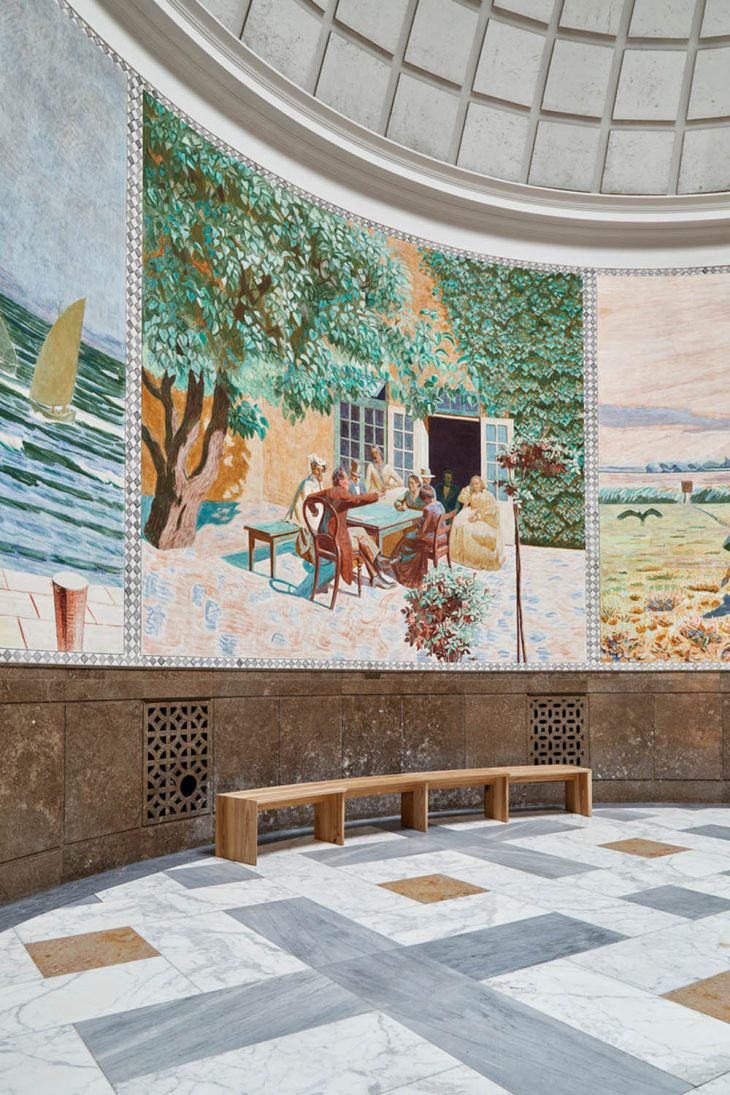
From the architects: Hans Christian Andersen’s fairy tales are undisputedly Denmark’s main contribution to world culture. Although they were written many years ago, the stories are still cherished throughout much of the world, sparking imagination, reflection and inspiration in children and adults alike. Dinesen is proud to be part of the story in the H.C. Andersen House, a magical museum that celebrates one of the world’s most beloved storytellers.
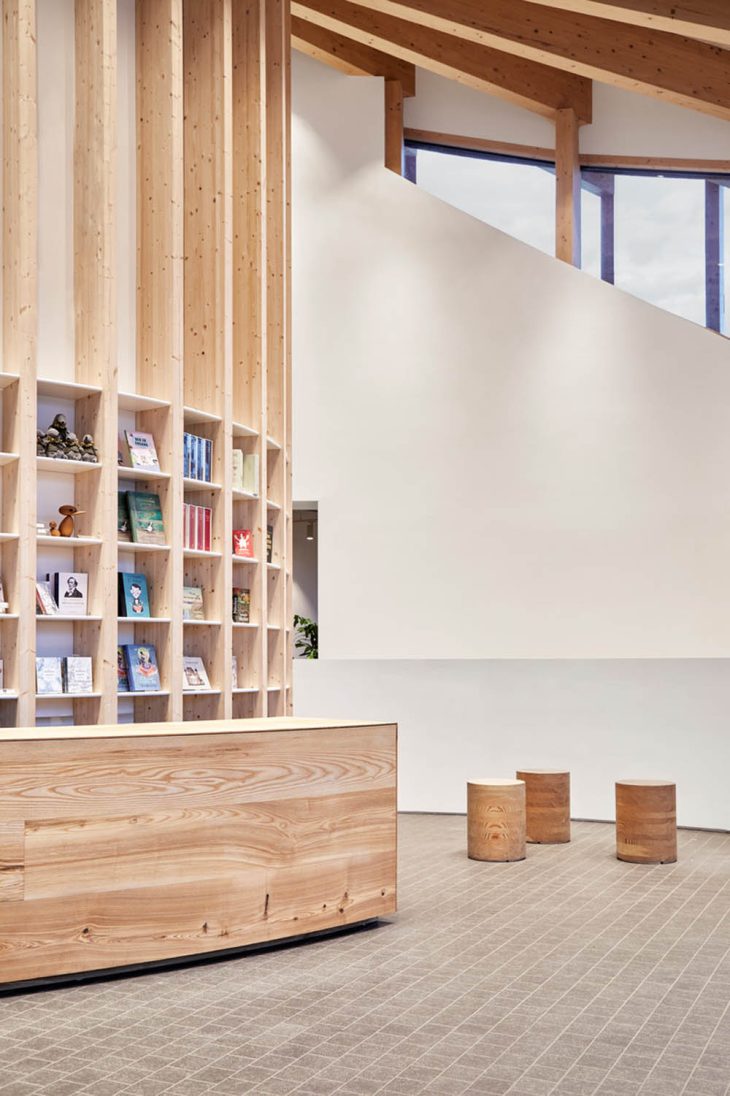
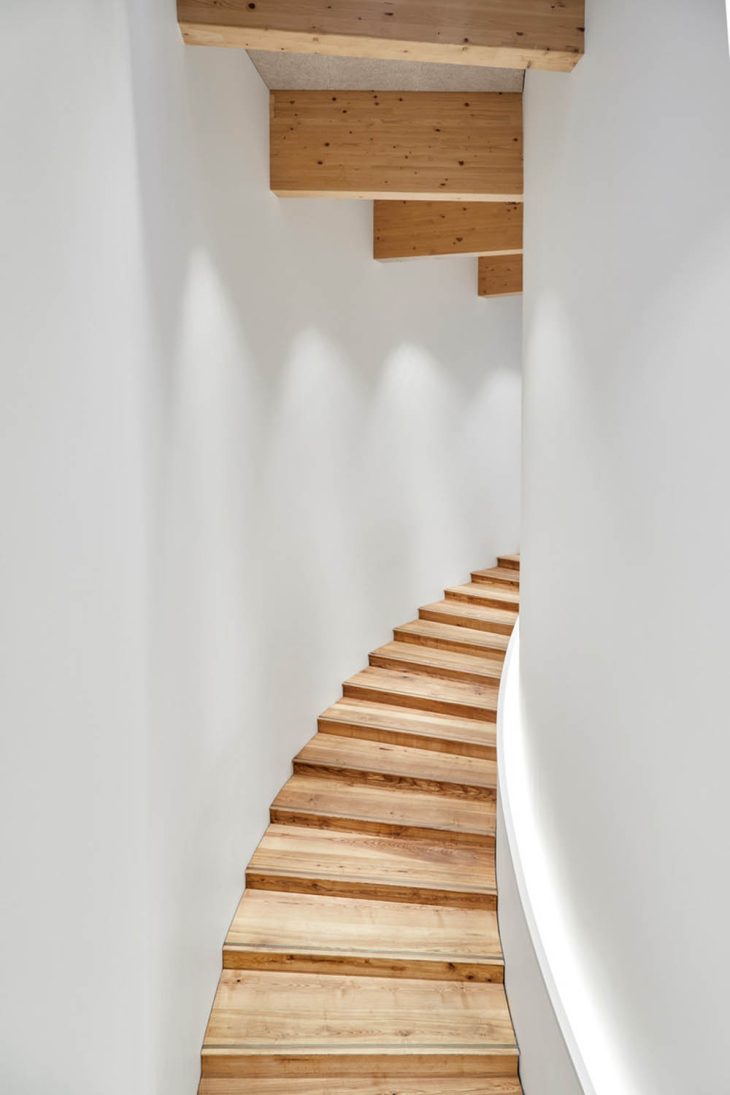
World-class architecture combines beauty and imagination in vibrant spaces that embrace both outdoors and indoors, up and down, today and tomorrow in the new H.C. Andersen House, which was designed by the renowned Japanese star architect Kengo Kuma.
RELATED: FIND MORE IMPRESSIVE PROJECTS FROM DENMARK
The museum consists of both indoor and outdoor spaces, covering a total of 12,600 m2, two thirds of it underground. The Japanese architect has a great love of nature, and the museum in Odense is no exception. Its architecture is interwoven with the magical garden around it, which gives visitors a feeling of stepping directly into nature.
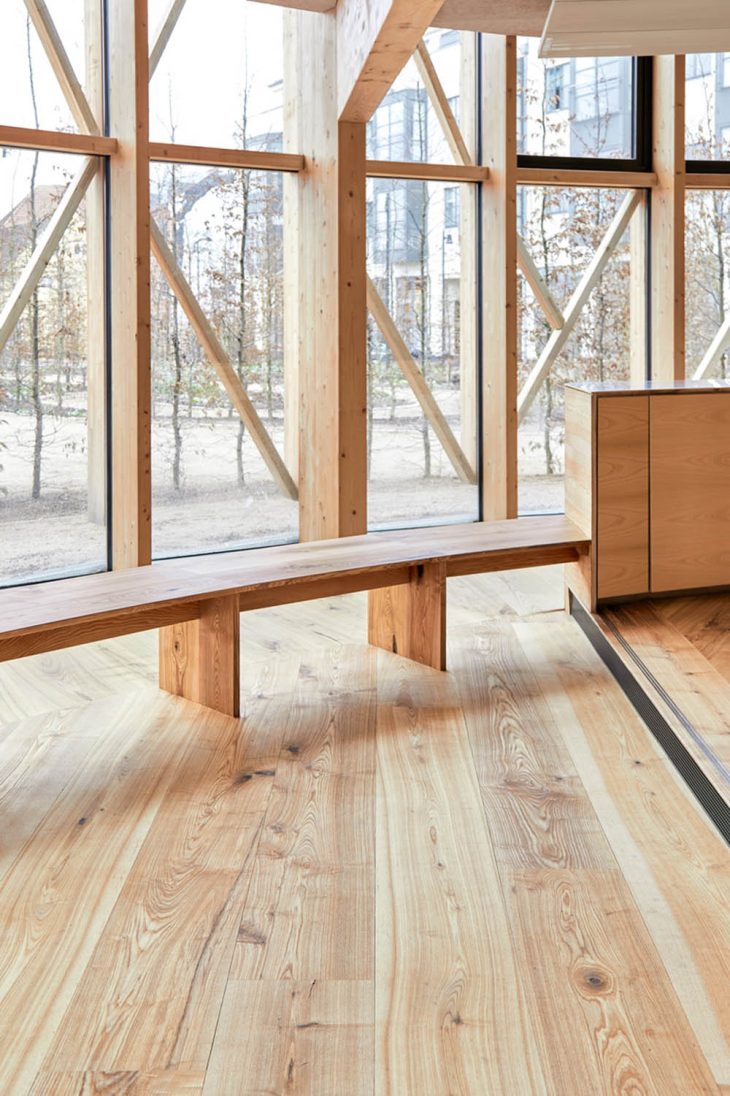
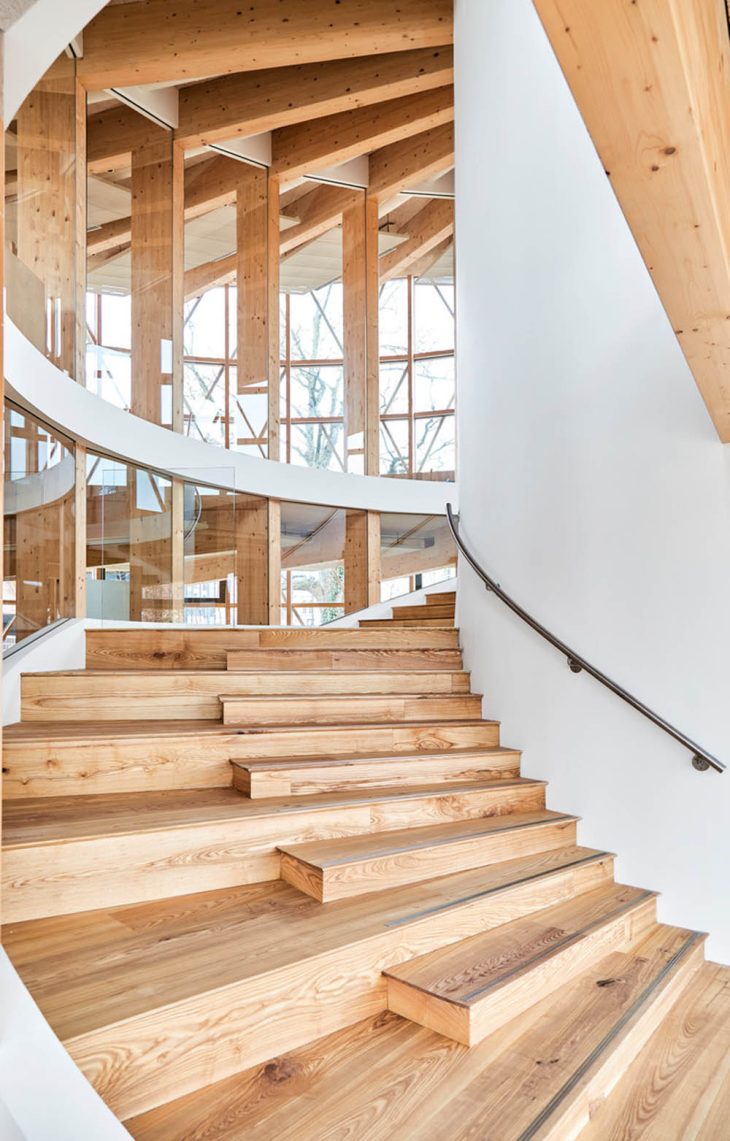
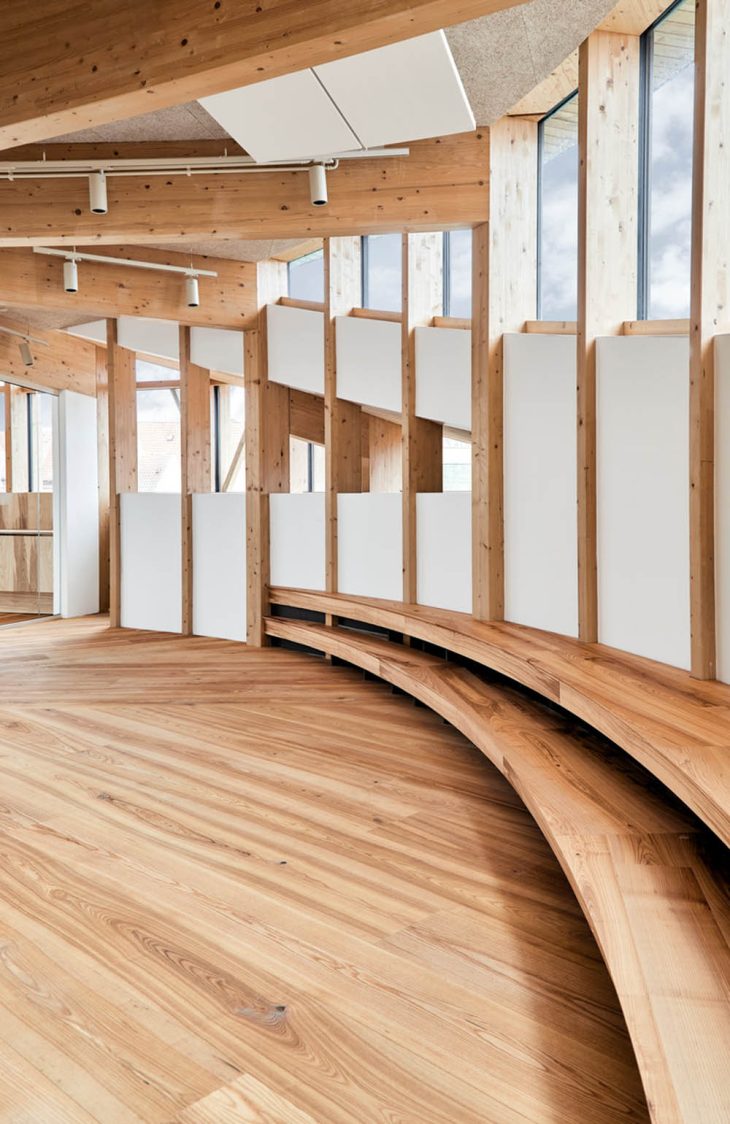
Kengo Kuma’s affinity for wood as a material is evident in the museum in Odense, which is framed by a timber structure. Inside, Dinesen Ash planks welcome the guests as they explore Hans Christian Andersen’s universe along crooked stairs and through spell-binding rooms.
“Wood plays a key role in Kengo Kuma’s architecture. The quality and extensive
knowledge of wide plank flooring that Dinesen represents are an excellent match for
Kengo Kuma’s ambitious architectural design and his high standards for quality and
expression. Dinesen’s oil-finished ash planks were chosen as the best visual match for
the other wood types used at the museum and for their excellent durability and
maintenance qualities.”
– Jan Bo Jensen, architect-in-charge and museum director
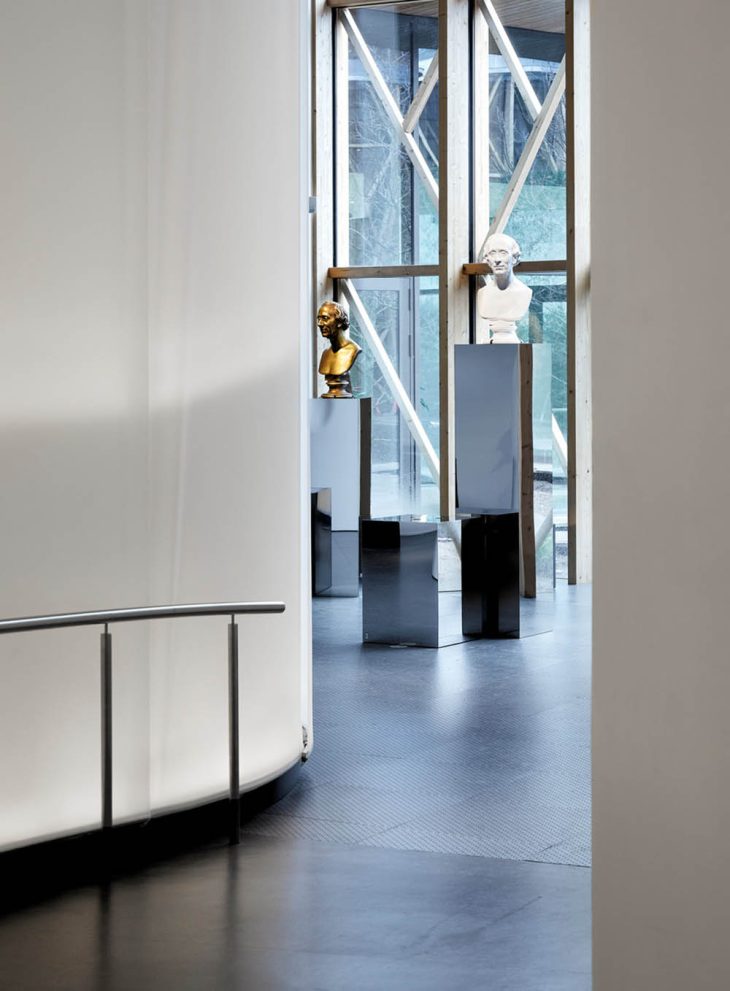
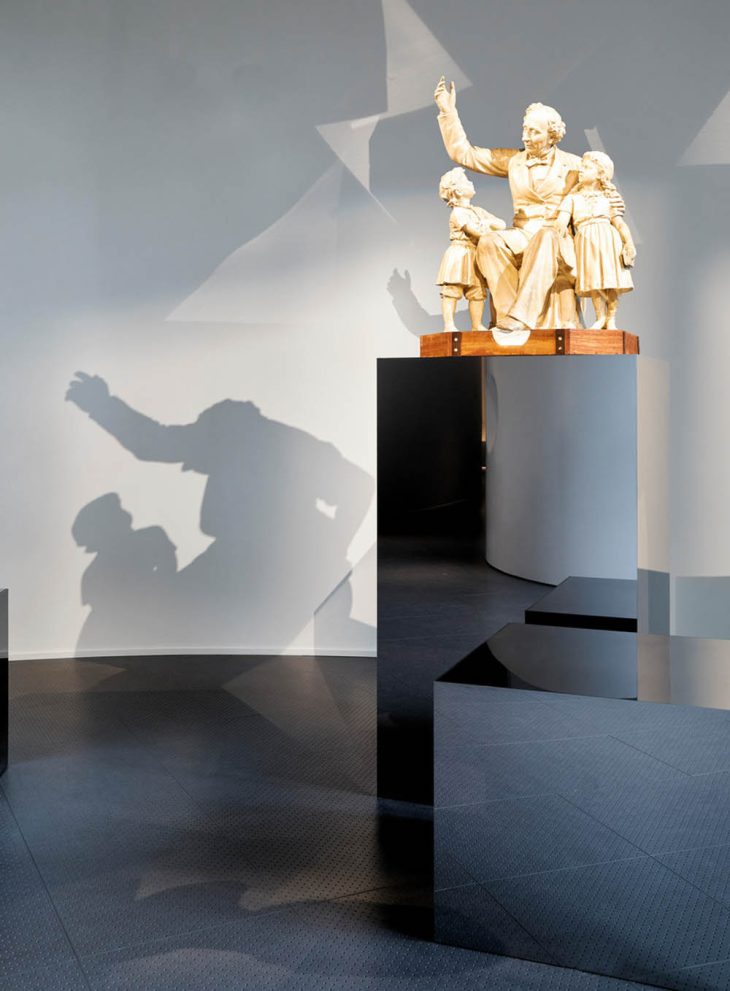
As Andersen’s fairy tales come to life in front of the museum guests, the ash also draws them into its tales from the wood through the vibrant colour play of the timber, which gives each plank its own story to tell. A visit to the H.C. Andersen House is a captivating experience, with architecture and spaces that speak to our senses and curiosity.
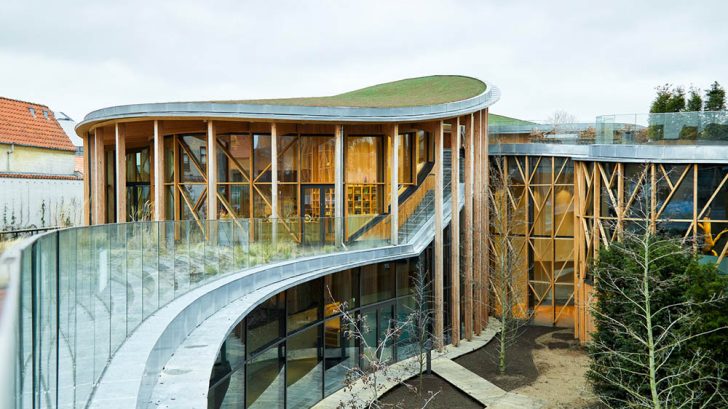
Museum – Odense, Denmark
Kengo Kuma / Cornelius+Vöge architects – kkaa.co.jp
Photo: Inhouse Studios


