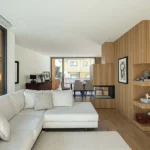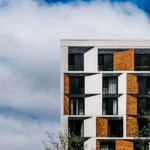
The Butcher’s Apartment, designed by Iva Hajkova Studio, brings an innovative approach to interior design, drawing from both the original functionalist building’s history and the distinct preferences of the investor. The building, once home to butchers and charcutiers, inspired the concept behind this unique living space. This historical influence is reflected throughout the apartment’s design.
A Masculine Minimalist Aesthetic
With its clean lines and refined material choices, the apartment exudes a distinctly masculine aesthetic. The design emphasizes simplicity, material integrity, and restrained elegance, creating a minimalist environment enriched by the interaction of premium materials and geometric forms. The color palette has been carefully considered to harmonize with the investor’s collection of contemporary art, introducing subtle accents that improve the artwork displayed on the walls.

A Celebration of Functionalist Materials
The materials used in the apartment are a direct nod to the functionalist roots of the building and its location within the old city. Stone, terrazzo, wood, and chrome details dominate the interiors. These elements reflect the practicality and craftsmanship associated with the butchery trade. The use of wood extends across various forms, from solid wood to veneer and root veneer, mirroring the resourcefulness of a butcher’s craft, where every part is utilized.
Light-colored flooring, arranged in a classic herringbone pattern but rendered in a modern bleached tone, improves the apartment by reflecting daylight and brightening the interiors. In contrast, the darker wood used in furniture adds depth and elegance.
Metal and Design References
Metal elements, including polished chrome and stainless steel, lend a subtle industrial edge to the apartment. These features evoke the tools and counters of a butcher’s shop, adding a soft gray sheen to the interiors. Lighting fixtures incorporate playful design references, such as shapes reminiscent of sausage links, while other minimalist decorations subtly nod to butcher shop staples like pâté and pressed meat. Textiles and textures in the apartment further improve the concept, drawing inspiration from fresh meat’s rich hues and marble’s material qualities.

Color Palette Inspired by Culinary Elements
The color scheme extends beyond traditional tones to embrace hues inspired by condiments and spices. In the bathroom, shades reminiscent of mustard, BBQ sauce, and horseradish bring warmth and character. The bedroom features accents inspired by spices such as pepper and paprika, adding a cozy, inviting feel.

Craftsmanship and Attention to Detail
The design weaves its story carefully, implanting the butcher shop references so subtly that they remain hidden to the uninitiated observer. It is only upon closer inspection that these clever details reveal themselves, allowing the narrative to unfold gradually. This layered approach ensures the space remains timeless and livable while offering an element of discovery for those who explore its design deeply.
Every material and piece of furniture in the apartment has been carefully chosen or designed by the studio to align with the theme. Stone features prominently in the bathrooms, table surfaces, and cabinetry, while wood flooring and furniture demonstrate the span of craftsmanship. Polished stainless steel finds its place in custom-designed elements like a bookcase, providing both functionality and visual impact. Glass accents in windows, doors, and lighting fixtures further improve the space.

Studio: Iva Hajkova Studio
Author: Iva Hájková
Design team; Katka Šmardová, Vlaďka Rosypalková
Location: Prague, Czech Republic
Project year: 2023.
Completion year: 2024.
Gross floor area: 127 m²
Photographer: BoysPlayNice
Collaborator Lighting supplier: ATEH
Bespoke furniture: HAKO nábytek
Furniture supplier: Stockist



