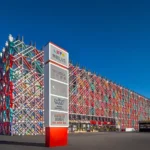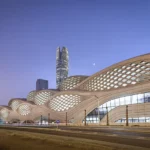
Designed by PROGRES architekti, the Technical Services Base Lysolaje stands as a model of contemporary industrial architecture. Located in the Prague city district of Lysolaje, this project represents a modern, straightforward, yet subtle approach to construction. The design incorporates exposed concrete, natural materials like wood, glass, steel, and features a green roof, all chosen to upgrade the building’s industrial essence and ensure durability.
Architectural Vision and Values
Historically, technical structures in the Czech Republic have often been constructed without significant architectural consideration, leading to buildings that are visually striking yet lack a coherent concept. To address this, PROGRES architekti collaborated with local city representatives to establish a core set of principles from the outset. The design prioritizes functionality, authenticity, adaptability, environmental respect, indoor quality, and educational value, all while maintaining aesthetic with its surroundings.
Harmonious Integration
One of the design’s key features is its integration into the landscape, achieved by setting the low structure into the hillside. This method not only enhances the building’s environmental integration but also establishes a visual and functional connection with nearby residential structures. The rhythmic facade and timber usage on the main frontage help to synchronize the building with its environment, while operational dynamics are introduced through the opening and closing of various modules.

Functional Layout
The structure is divided into two primary areas, each designed to meet distinct needs. The larger section accommodates maintenance vehicles, material storage, and an indoor depot, supporting robust technical functions. The smaller section, tailored for crew requirements, features lighter construction materials and includes amenities like changing rooms, a workshop, office space, and a lounge. This area is essential for crew comfort, especially during extended night shifts in snow emergencies.
Central to the building’s functionality is the entrance atrium, a central area that acts as a thoroughfare, a main entrance, and a communicative hub. Adjustable large pivoting gills regulate the openness of this space, where glass walls allow natural light to permeate, creating a semi-private locale for informal gatherings.

Sustainable Practices and Materials
The building’s exposed structural elements and raw materials convey an aesthetic grounded in authenticity and nature. This architectural decision highlights the project’s focus on sustainability, a factor incorporated into the design before it became a widespread concern. The building serves as a robust model during energy shortages, aiming to set public benchmarks for sustainability, energy efficiency, and material quality.
The base is equipped to address future energy demands, featuring a heat pump-based heating system, photovoltaic panels with battery storage, and a rainwater collection system that supports building maintenance and landscaping needs. The integration of green roofs not only aids in temperature control and water retention but also enhances the local microclimate.

Studio: PROGRES architekti
Author: Jan Kalivoda, Vojtěch Kaas
Design team: Michal Svoboda, Tereza Soubustová
Location: Czech Republic
Project year: 2019.-2020.
Completion year: 2022.
Built-up area: 437 m²
Dimensions: 31 x 10 m
Client: District Prague – Lysolaje
Photographer: Alex Shoots Buildings
Collaborator Statics: Losík statika
General construction contractor: PSP – GDS



