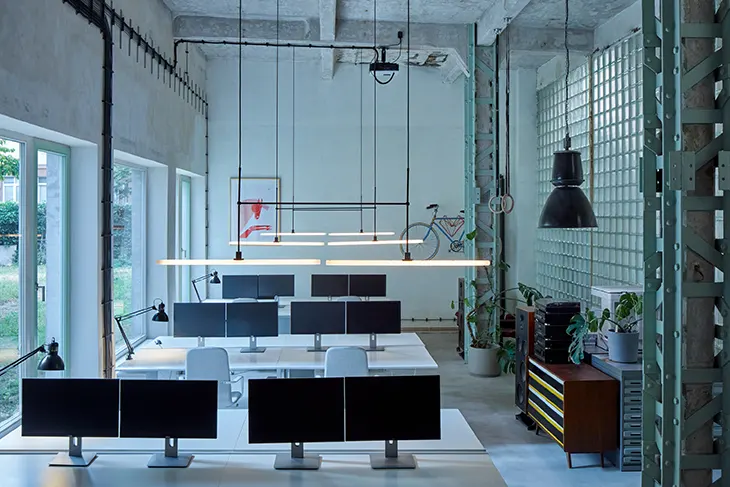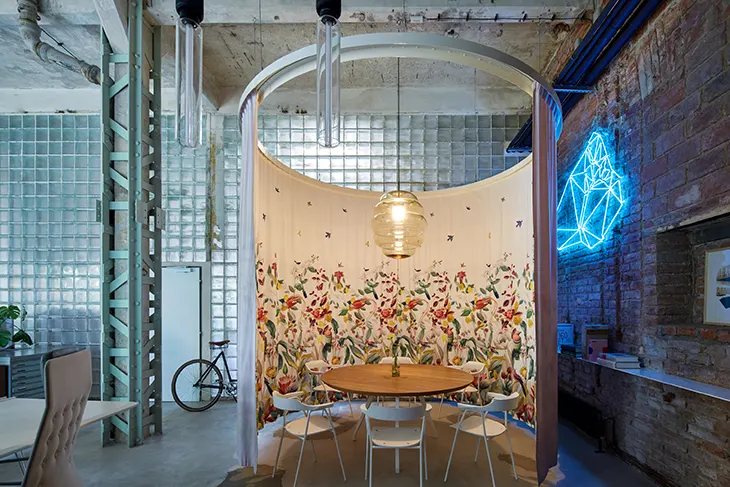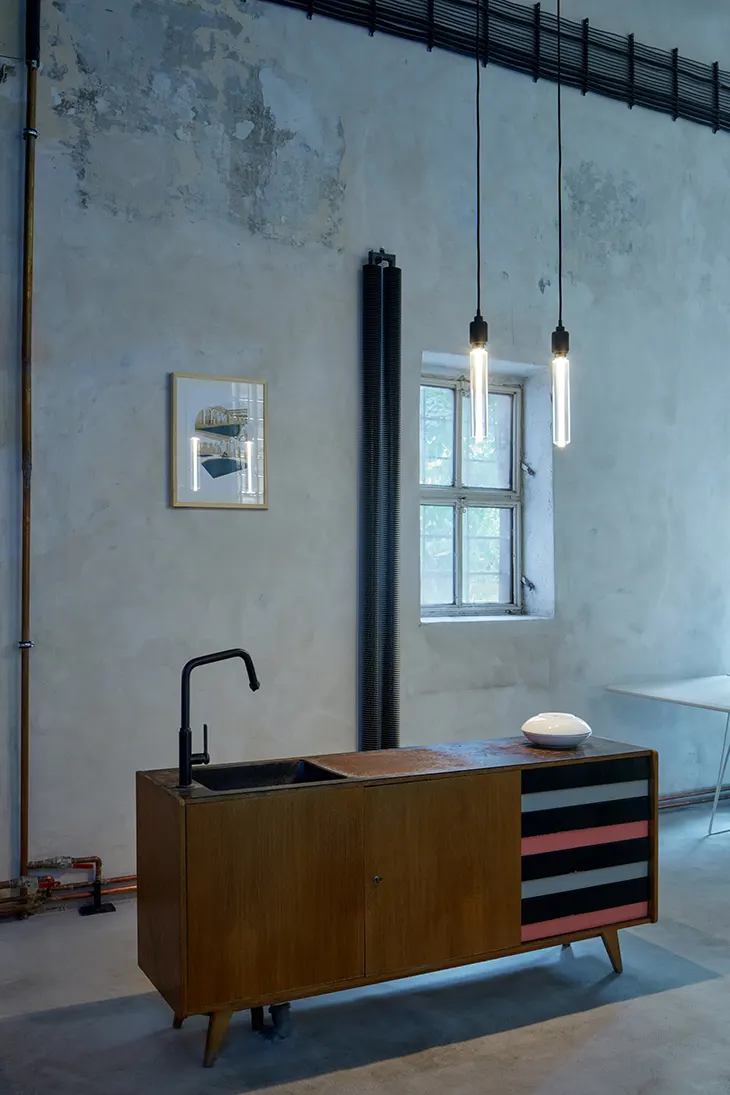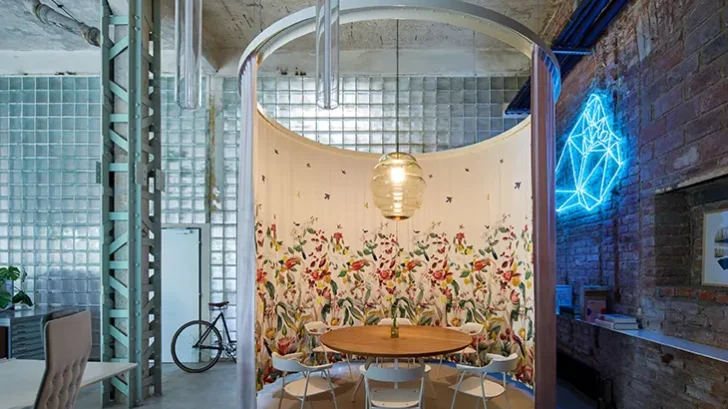
Studio mar.s architects has transitioned its headquarters from the serene Dejvice district to the lively Holešovice neighborhood, setting up operations within the historic Kabelovna. This industrial hub, which now hosts a growing community of artists, provides an ideal environment for creativity and innovation.

Balancing the Old and the New
Covering 80 m², the workspace posed unique design challenges due to its initial condition. However, the raw materials and authentic features of the original factory were too unique to overlook. By preserving key industrial elements and introducing thoughtful updates, the studio crafted a “cute industrial look” aesthetic – combining rugged authenticity with selected modern touches.
The space celebrates its industrial heritage through exposed brick walls and reinforced concrete beam ceilings, which retain the character of Kabelovna. Large French windows provide generous views of the garden, creating a connection between the indoors and the outdoor surroundings. The integration of natural light and greenery helps soften the industrial feel.
The kitchen area integrated into the workspace, is both practical and understated, ensuring it complements rather than distracts from the overall design. A standout feature is the iconic Universal series cabinet, designed by Jiří Jiroutek in 1958 for the Czechoslovak national enterprise Interiér Praha. This piece adds a touch of mid-century design history to the interior.

Custom Design and Thoughtful Accents
Flexibility is a defining feature of the Mar.s Base design. The meeting room, doubles as an intimate dining area, thanks to a round table. By drawing the curtains, the space transforms into a private zone for discussions or focused work.
A neon logo graces the exposed brick wall, injecting a playful yet modern touch that aligns with the studio’s identity. Functional custom lighting, crafted by Vojtěch Kálecký, provides targeted illumination over workstations, while a standout light fixture by Bomma adds a sense of sophistication to the meeting room. The epoxy resin flooring serves as a practical, durable surface, complementing the mix of preserved and newly introduced raw materials.
Gymnastic rings suspended within the space offer a unique feature, allowing team members a quick way to recharge or relax.

Studio: mar.s architects
Author: Martin Šenberger
Co-author: Romana Šteflová
Location: Prague, Czech Republic
Project year: 2019.
Completion year: 2019.
Built-up area: 78 m²
Client: mar.s architects
Photographer: BoysPlayNice
Collaborator Bespoke lights designer: Vojtěch Kálecký
Furniture and accessories supplier: Marslab



