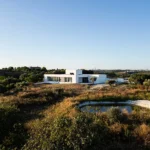
Youshan Meidi Villa designed by Zhang Ling Design Studio in Beijing offers a serene living experience, connecting its inhabitants smoothly to the surrounding environment. Through thoughtful design, the villa fosters a peaceful atmosphere enhanced by natural light and a minimalist aesthetic, elevating daily living into an artful experience.
Harmony of Light and Space
The villa’s central hall is the architectural heart of the home, vertically linking its multiple levels. A combination of skylights and expansive floor-to-ceiling windows invites constant shifting of light and shadow. This dynamic visual rhythm transforms the space into a living composition. Rising to an impressive six meters, the hall flows effortlessly into the lounge, where the interior merges with views of the garden.
The understated color palette, dominated by white walls and off-white stone flooring, serves as a neutral stage for distinctive furniture and art pieces. A floating chandelier, resembling a three-dimensional grid, draws attention above the lounge, its design echoing the language of contemporary art. The custom steel fireplace adds a subtle focal point with its minimalist design, complementing the lounge’s refined atmosphere. Across the room, a grand piano sits against a wall of grey stone panels, summoning an air of sophistication. When the double-height curtain is drawn back, the garden becomes an extension of the interior, seamlessly bridging the natural and built environments. Meanwhile, a striking black double-height bookshelf adds depth, serving as both a functional repository and a sculptural element.

The villa’s design blurs the lines between indoors and outdoors, offering moments of quiet engagement with the surrounding greenery. During breakfast in the dining room, low shrubs frame views of taller trees in the distance. In the living room, the presence of blooming hydrangeas outside creates a connection with nature.
RELATED: The Story of The Good Living
Open-plan layout by Zhang Ling increases the sense of fluidity throughout the villa. The entrance area and staircase function as guiding axes, stimulating movement and exploration. Transparent railing and open walls allow light and views of the outdoors to spread trough the interior. The minimalist approach to materials and design elements ensures that light, scale, and natural beauty take precedence.
Spaces for Reflection and Renewal
The study offers a calm space, away from the distractions of daily life. As leaves move in the wind and birds fly past, the space feels calm and peaceful. Time seems to slow in this space, allowing the inhabitant to enjoy each moment.
The bedroom continues this theme of comfort. Timber flooring provides warmth, while large windows flood the room with natural light, creating a restful and inviting ambiance. In the bathroom, a sculptural oval tub sits within black-and-white marble patterns. As day transitions to night, recessed lighting casts a soft glow.

Thoughtful Design, Daily Luxury
Throughout the villa, the attention to detail reflects Zhang Ling’s focus on upgrading daily life. From the placement of furniture to the use of natural materials, every element has been carefully chosen to align with the inhabitants’ needs, creating a home that is visually appealing and comfortable, providing moments of calm and simple enjoyment.

Project name: Youshan Meidi Villa
Location: Beijing
Chief Designer: Zhang Ling
Design team: Wang Chenyi
MEP Consultant: Kang Zheng
Project year: 2024.
Site area: 1200m²
Interior Space: 1088m²
Photographer: Hanmo Visual



