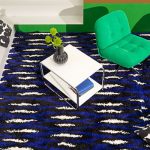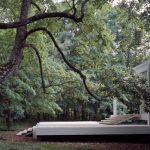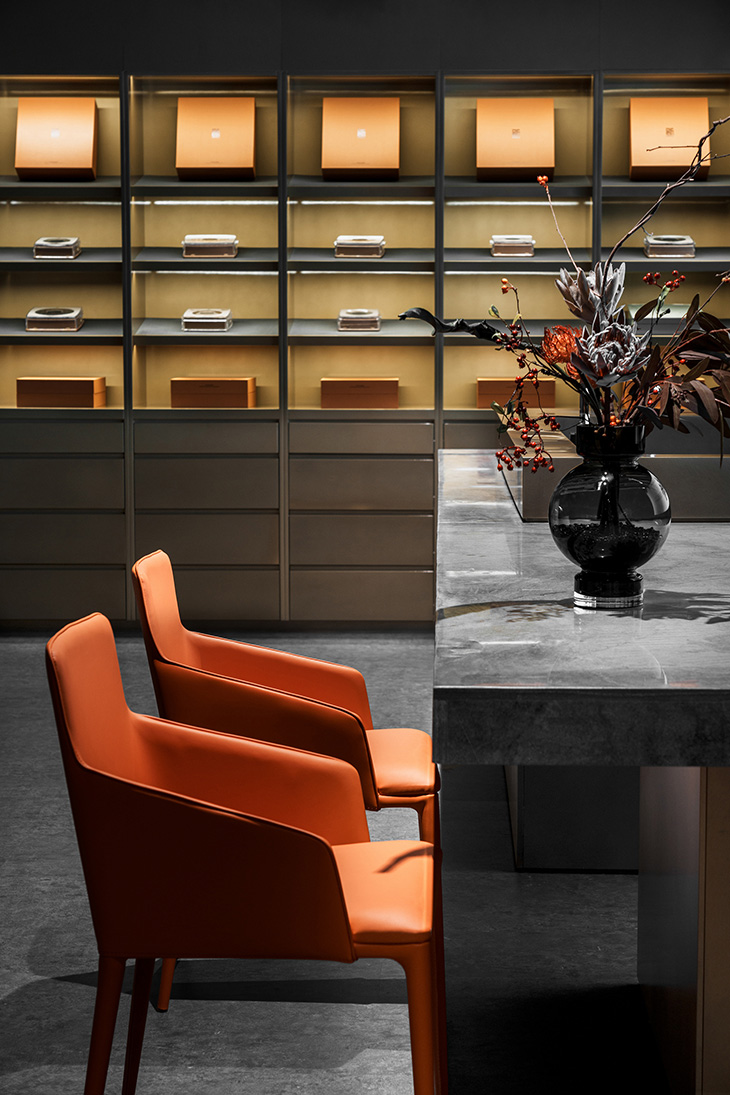
Tongrentang Health Live Broadcast Base is an avant-garde project in Beijing that spans 5800 square metres, and WUUX Architecture Design Studio has shared it with us that it is located in Beijing.
Beijing is home to the highly innovative Tongrentang Health Live Broadcast Base, which spans a total area of 5800 square metres. An IP scene centre, shared workspaces, product selection, and live broadcast rooms are some of the features that can be found in this area, which allows for a seamless integration of the physical and virtual domains across five storeys. The design, which is based on the concept of Oriental Futurism, places an emphasis on simplicity by including open roofs and silver scaffolding. Tongrentang’s innovative approach, which involves redefining scenes, operations, and physical locations in order to promote a healthy lifestyle, is aligned with the innovative base.
The WUUX Architecture Design Studio Creative Director and Co-Founder architect Wang Yong sits down for a conversation about the project with our Editor Zarko Davinic.
Continue reading to discover more of the project and the interview:
How did the concept of Oriental Futurism influence the architectural and interior design of the project? – We started with the background of a Chinese royal physician from the Qing Dynasty with over 300 years of history, leading to the so-called Oriental Futurism, which is more of a characteristic of Tongrentang itself.
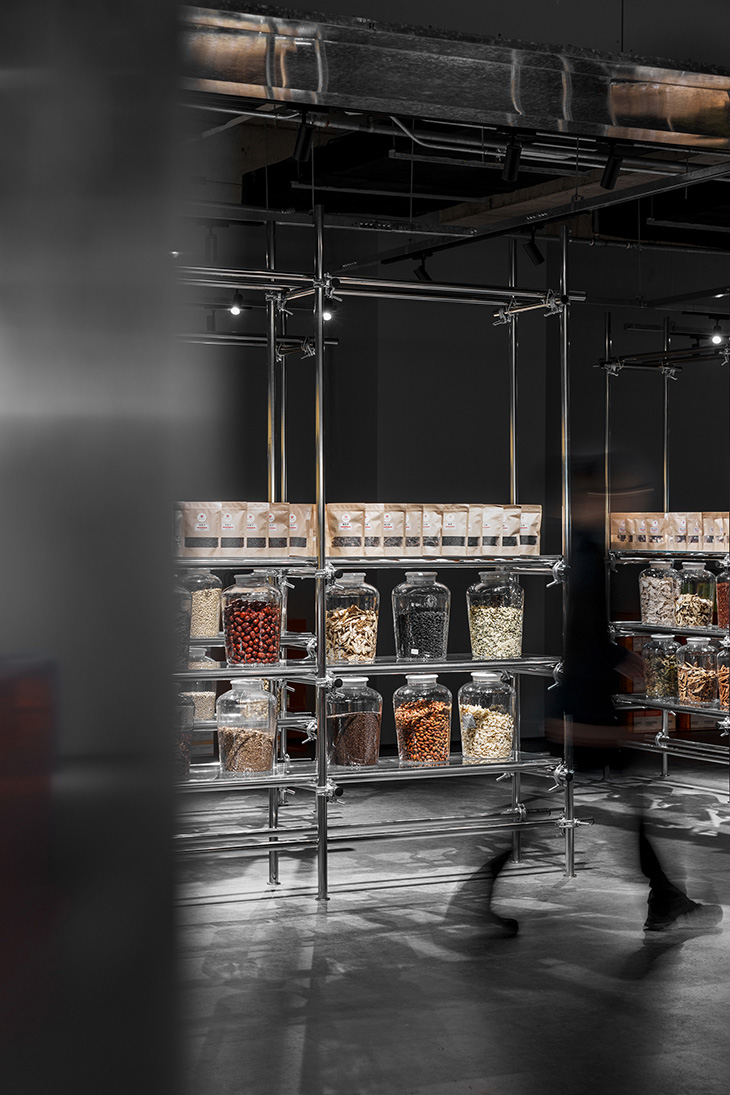
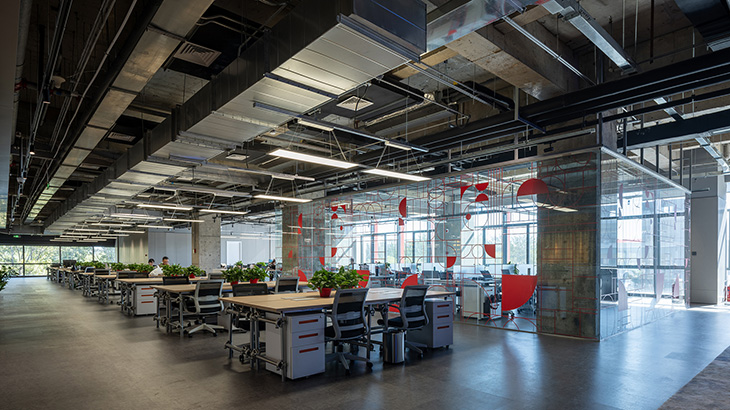
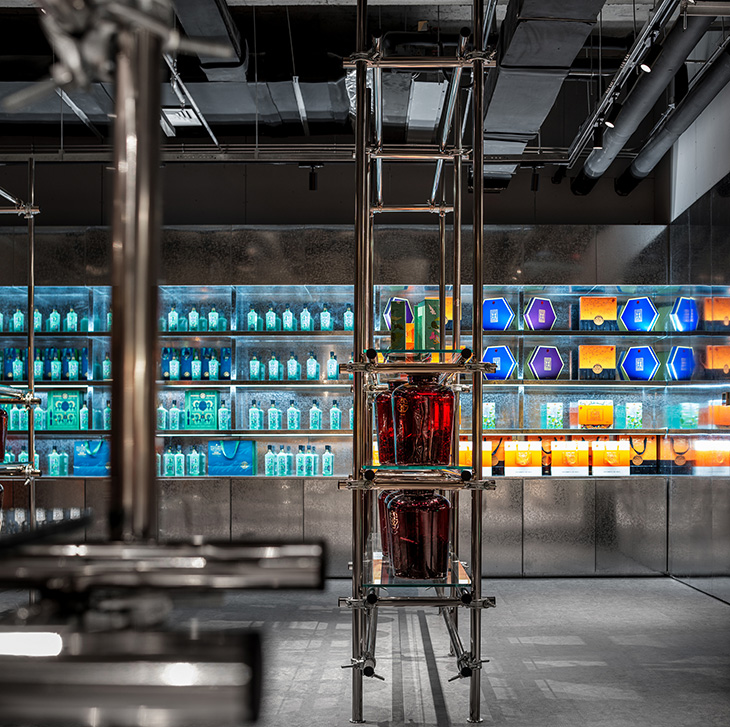
What were the key challenges in integrating physical and virtual spaces within the Tongrentang Health Live Broadcast Base? – The major challenge was the restructuring of offline physical space and organizing the flow of activities. The demands for online broadcasting were diverse and fragmented, unlike traditional projects with clear functional needs. This project required exploration, experimentation, and had a more ambiguous and experimental nature.
Can you explain the decision to use exposed roofs and silver scaffolding in the design, and how it complements the theme of the project? – We aimed to explore a new language to interpret Oriental Futurism. The inspiration for the exposed golden roofs came from the roofs of the Forbidden City in China and temples, representing uniqueness. Scaffolding is a tool used in modern Chinese construction, serving as a nod to traditional wooden architecture.
How does the design of the Tongrentang Health Live Broadcast Base reflect the innovative strategy of Tongrentang in promoting a healthy lifestyle? – The unique space format is a result of Tongrentang’s transformative shift from offline to online and from products to services. It embodies the mission of spreading the concept of a healthy lifestyle and disseminating health knowledge.
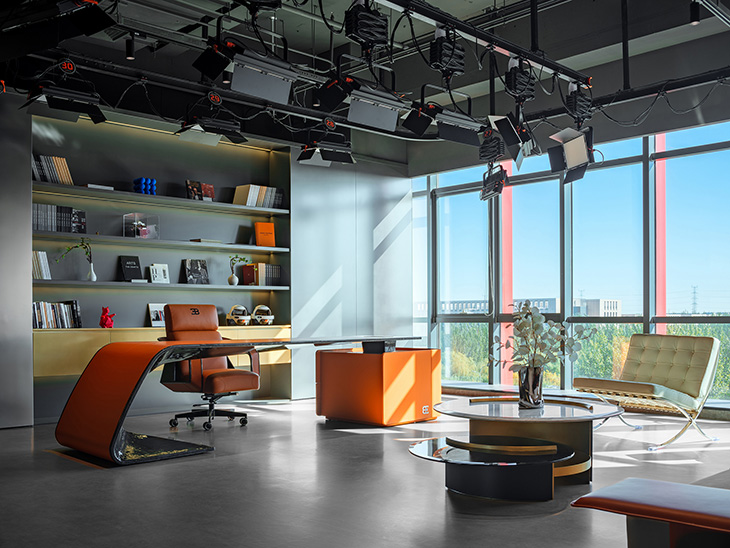
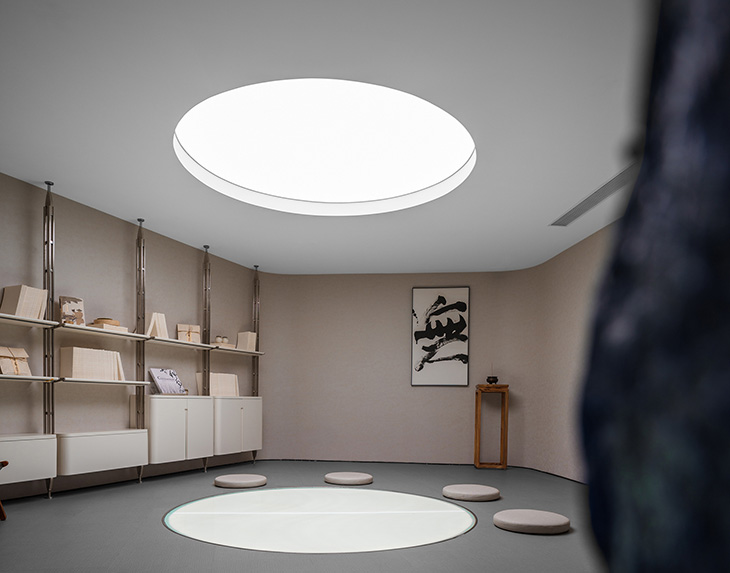
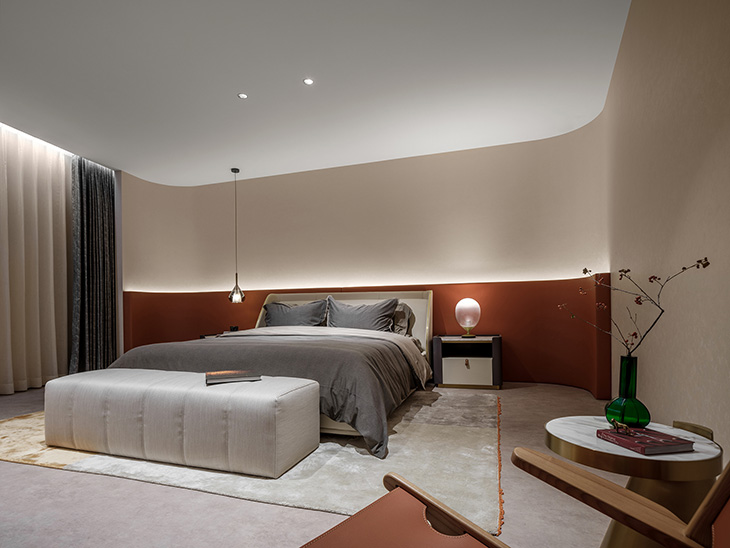
What specific features of the base are designed to increase its commercial value and viewer engagement for live broadcasts? – The emphasis is on conveying the concept of a healthy lifestyle to customers, selecting superior products, and providing comprehensive health solutions throughout the lifecycle.
How do you envision the base influencing the design of the 1800 offline stores that are planned to follow its template? – The base will empower and cultivate talent for offline stores.
What role does the integration of technology play in the functionality and aesthetic of the project? – Technological integration is crucial to ensure the normal operation and functioning of the entire base, marrying functionality and aesthetics is essential for meaningful operation.
How does the design address the need for dynamic and interactive spaces within the live broadcast base? – Spaces such as kitchens, bars, and exercise areas require interaction for live broadcasts. The goal is to use these spaces actively rather than merely presenting scenes, catering to consumer consumption and experience.
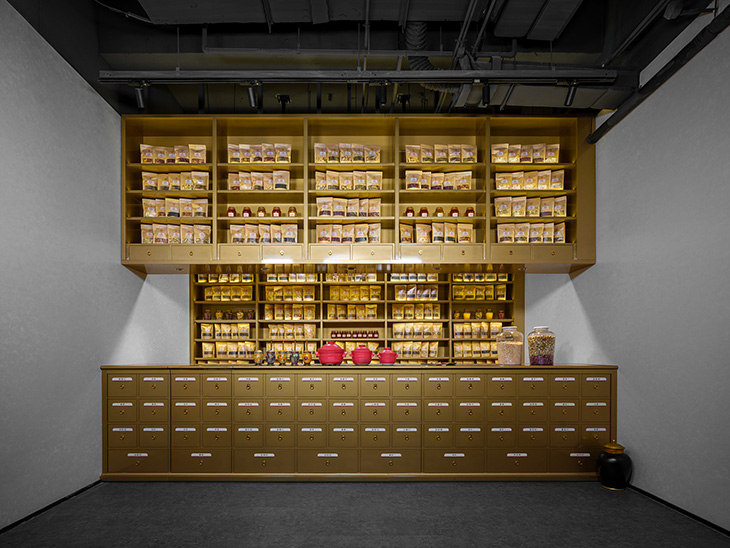
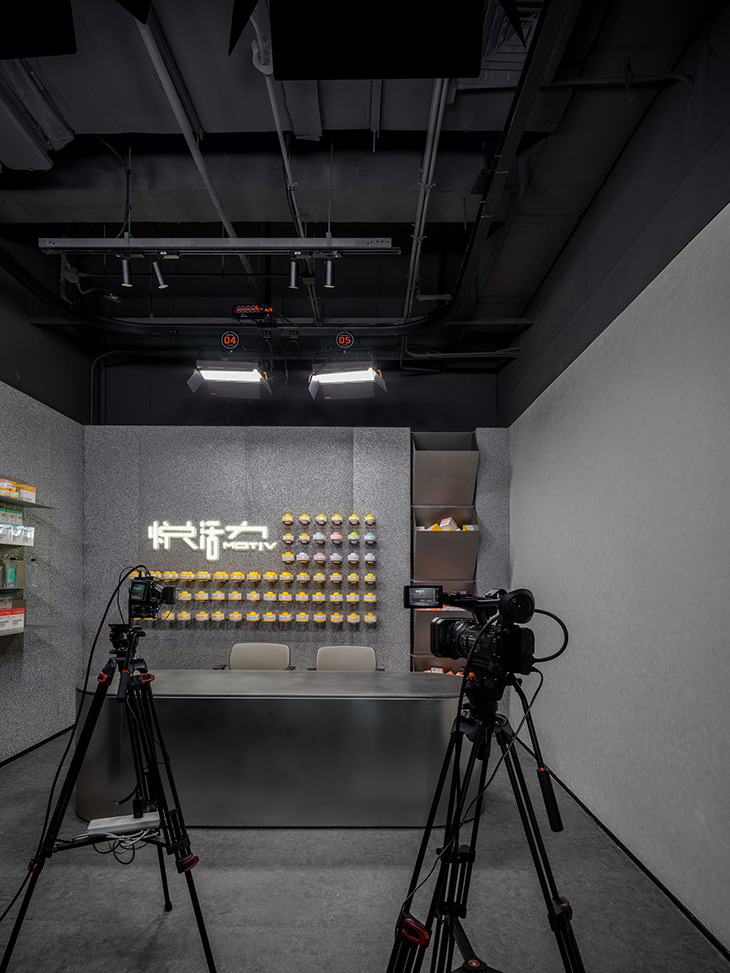
Can you elaborate on the use of traditional elements, like golden glazed tiles, in the context of the avant-garde design? – The design aims to convey Tongrentang’s over 300 years of history and its attributes as a royal court physician, prioritizing the company’s intrinsic characteristics and empowerment.
What were the considerations for spatial layout and functional requirements in the design process? – Apart from meeting basic functional needs, the focus was on organizing the flow between different functional modules and addressing the relationships and interactions between different floors.
How does the project contribute to the reshaping of scenes, operations, and physical spaces in the context of urban well-being? – The successful implementation of the project signifies a perfect landing, contributing to the reshaping of scenes, operations, and physical spaces in the context of urban well-being.
What are the future implications of this project for WUUX Architecture Design Studio in terms of large health ecosystem and urban civilization trends? – We aim to be pioneers who fearlessly embrace risks, regardless of right or wrong.
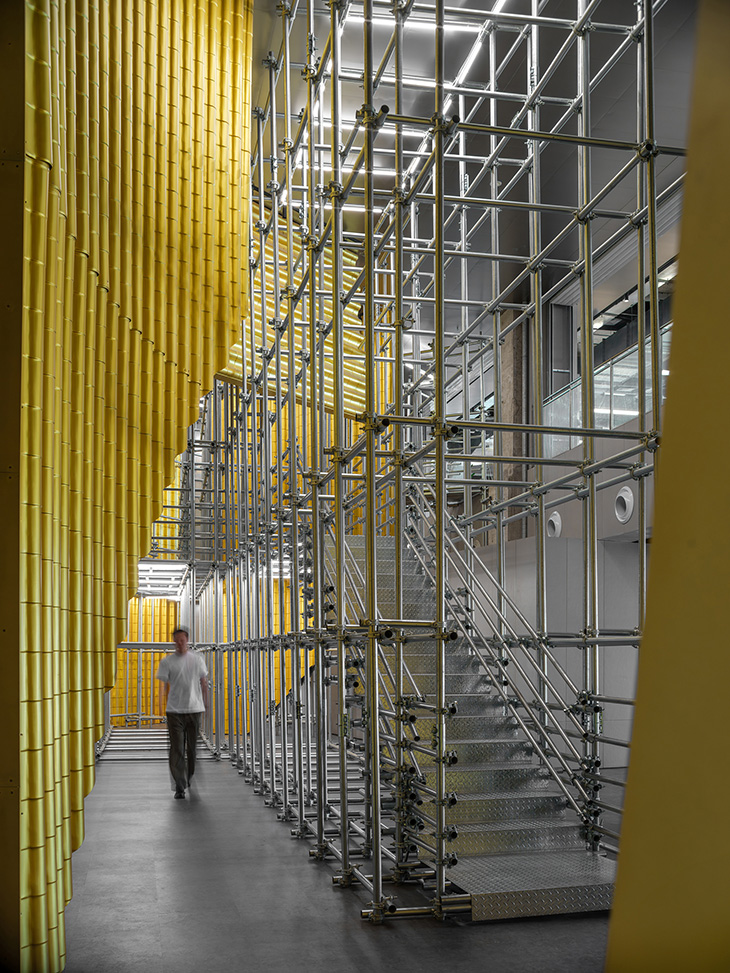
Wang Yong is the creative director and co-founder of China Building Decoration Association, in addition to being a senior interior architect.
Wang Yong in addition to being the founder of Yuexi Hotel partner and the founder of Beijing Wuxiang space architectural design and Wuxiang construction design, he is also the Design Consultant of the new retail space of Beijing Tongrentang health. He has developed a number of conceptual innovation projects, high-end real estate projects, hotels, and office space designs. Some of the projects he has designed include the Tongrentang new species Zhima health Zero shop, the Yuewuyi Tea Life Aesthetics Hotel, the Taohuayuan family exhibition hall, and others. The company established the design brand of wuxiangzao (Beijing) in the year 2015; it is a new force design team that offers a wide variety of services.
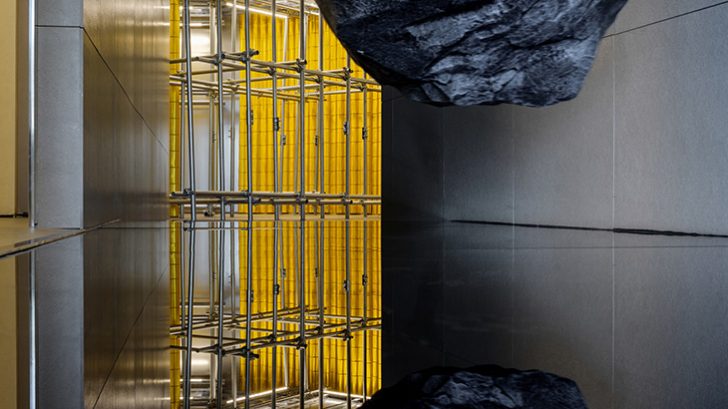
Tongrentang Health Live Broadcast Base
Project Owner Beijing Tongrentang Health
Project Location China, Beijing
Project Area 5800 sqm
Completion Date 09.2023
Design Firm WUUX Architecture Design Studio – WUUX
Creative Director Wang Yong
Design Team Wang Yong, Tan Wei, Teng Shujun, Yu Yue, Zhang Guiying
Project Photo Xiao Shiming
Copywriting Planning NARJEELING
Project PlanningLe Brand Strategy Agency


