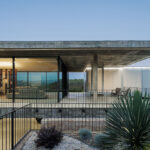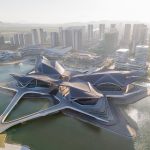
In a groundbreaking development that redefines the essence of urban living, the Qingdao Vanke Coastal City in China emerges as an example of modern architecture and community-oriented design. Developed by CLOU Architects, this project sets a new standard in integrating work, living spaces, and leisure within a natural and panoramic environment.
Vanke Coastal City Project Overview
Situated on the scenic west coast of Qingdao, far from the city’s bustling center, Vanke Coastal City marks a significant milestone in the development of the new Yinzhu district. The project aims to synergize the surrounding development and showcase the potential of the entire community, with a focus on a balanced work-life integration.



Design Philosophy
At its core, Vanke Coastal City is designed to function as a multifunctional complex, serving as a contemporary lifestyle hub, community connector, and tourist destination. The project’s unique approach to mixed-use design involves the clever use of staggered cubes to create an L-shaped complex. This design enables panoramic views and encourages social connectivity, fostering a vibrant community spirit.
Architectural Details
The project covers an area of 15,800 sqm and is strategically positioned to offer stunning views of the Nanshan mountain scenery and the ocean. The architecture departs from traditional verticality and instead, uses interlocking cuboid elements to create a terraced mountain effect, complete with cascading gardens. This innovative design provides multidirectional views and facilitates a harmonious blend of indoor and outdoor spaces.


Functional Integration and Vanke Coastal City
Vanke Coastal City is a testament to multifunctional urban design. The development includes retail spaces, offices, hotel rooms, and dining facilities, all seamlessly integrated. The terraces on upper floors serve dual purposes, complementing office spaces with working gardens, hotel rooms with tranquil terraces, and dining areas with alfresco options. The central plaza acts as the heart of the community, offering a range of activities from retail to sports facilities, creating a holistic community environment.
Community and Sustainability
The design of Vanke Coastal City is a response to the evolving demands of contemporary lifestyles, emphasizing the importance of community and sustainability. The project aims to establish a benchmark for future developments in the region, with its innovative masterplan that promotes social connectivity and a balanced lifestyle.
Vanke Coastal City by CLOU Architects is more than just a building complex; it is a visionary project that reimagines the potential of urban spaces. It stands as a prototype for future developments, showcasing how architecture can harmoniously blend work, living, and leisure, all while fostering community spirit and sustainable growth.
Discover more of the project in our gallery:

Vanke Coastal City
Architecture Design: CLOU architects
Program: Mixed
Use: retail, office
Scope: Architecture
Client: Vanke
Location: Qingdao, China
Size: Retail 16,600 sqm, office 16,400 sqm
Design Team: Jan Clostermann, Zhi Zhang, Tiago Tavares, Christian Taeubert, Javier Pelaez Garcia,
Ally Yen, Principia Wardhani, Yiqiao Zhao, Kyra Zhao, Yaxi Wang, Qiao Ding, Otmane Outifa
Construction Drawings/MEP/Structure: Beiyang Design Group
Façade Consultant: CAC
Landscape Design: ZAP
Photography: Wu Qingshan
For more projects by CLOU visit www.clouarchitects.com.



