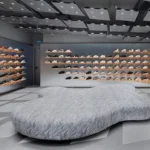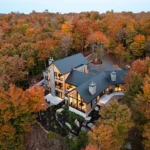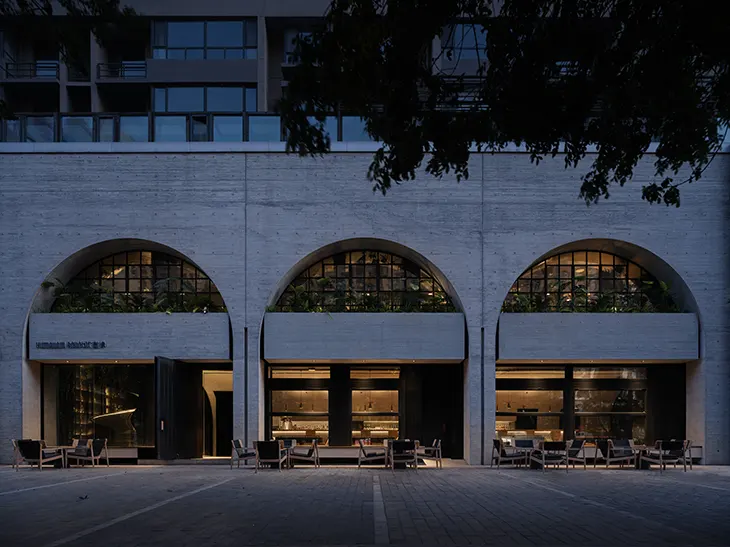
Situated in Taiyuan Xiaodian, Shanxi Province’s bustling capital in North China, NUMQUAM REVETOR Whisky Bar by JSPA Design transformed two floors of a commercial podium into a cohesive whisky and cocktail bar. The venue, part of a typical real estate housing complex, spanned the footprint of three previously separate shops. While the bar faces a prominent main street, it also features a discreet entrance from a pedestrian commercial street. The design faced significant structural constraints due to the residential apartments above. Load-bearing walls segmented the space, and numerous pipes and shafts crossing it.
A Concrete Presence in the Urban Fabric
One of the project’s standout elements is its facade, which replaced the standard lightweight commercial claddings with cast-in-place concrete. This choice created a solid and textured visual identity that contrasts with its surroundings. The material’s robust nature not only reinforces the structure but also ensures a visually enduring appearance for the building. Three concrete arches dominate the two-story facade, creating a striking architectural element that draws attention to the bar.
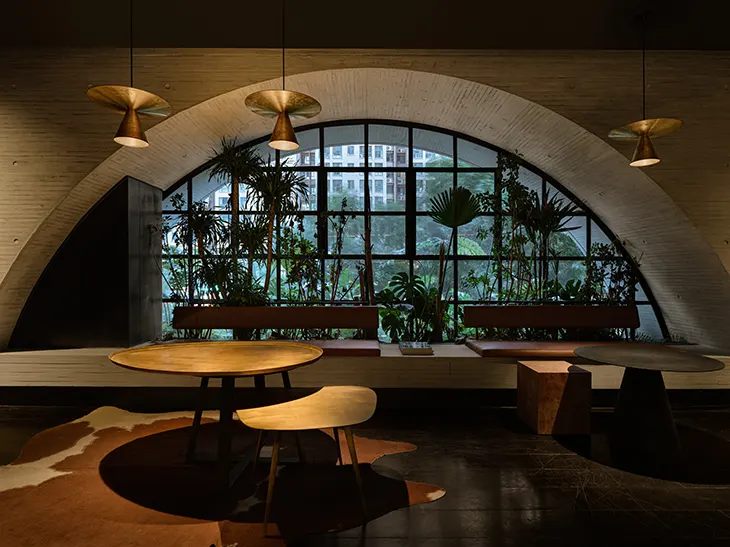
An Open Invitation to the City
JSPA envisioned the bar as a welcoming space for locals and visitors alike, emphasizing its connection to the cityscape. To encourage this relationship, the ground floor features a long concrete bench along the facade, usable from both sides. Large folding windows further blur the boundary between the bar and the street, creating an interaction between the indoor and outdoor environments.
DISCOVER: How to Design a Trendy New Bar that Attracts Attention
Above the bar area, a curved concrete slab ceiling was cast in place. This distinctive feature not only creates a visual central point but also cleverly conceals service areas and structural elements, maintaining a clean and uncluttered interior.
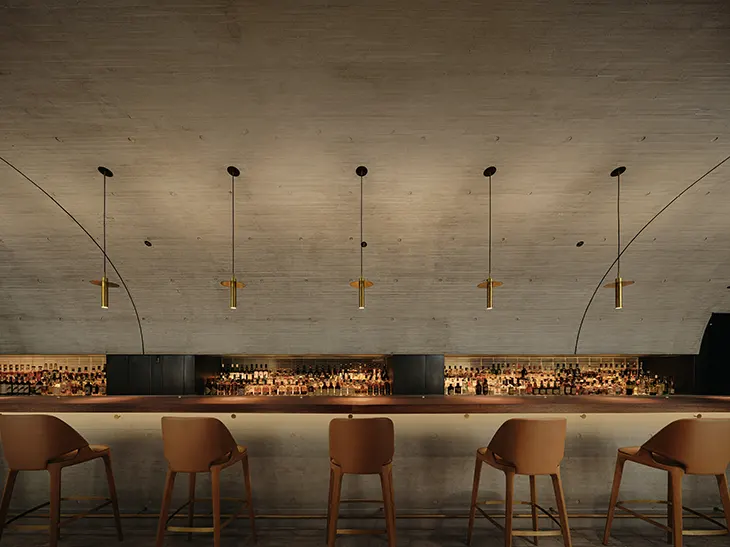
Transition to Intimacy
A striking helicoidal steel staircase leads visitors from the lively first floor to the more intimate second level. Here, JSPA crafted a warm and inviting ambiance using thoughtful spatial arrangements and material choices. Steel shelves, designed as a repeating modular system, subtly partition the floor into smaller, cozy alcoves while doubling as displays for whisky bottles.
Adding to the sense of enclosure, certain alcoves are framed by concrete arches that curve from walls to ceilings. These architectural features house integrated benches and fireplaces, creating inviting spaces ideal for smaller gatherings.
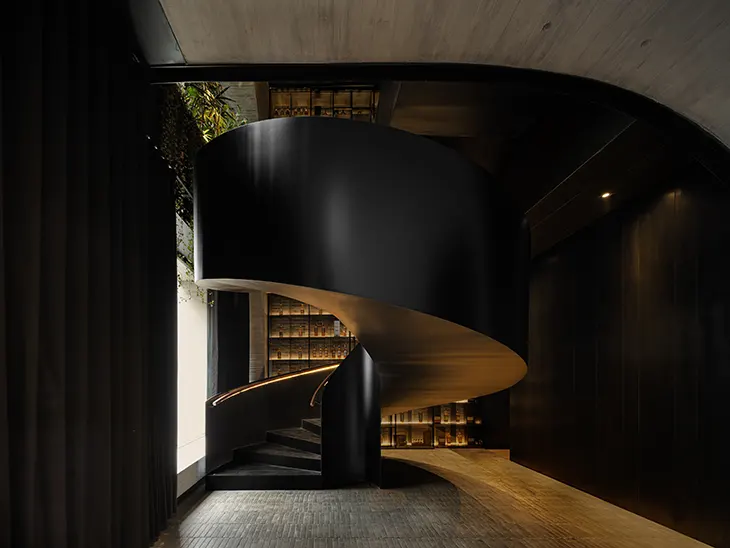
Materiality and Sensory Comfort
Concrete was chosen for its longevity and natural aging properties. On the ground floor, its use is complemented by gray brick flooring, which adds texture and evokes the public spaces outside. This detail reinforces the bar’s connection to the urban environment. For elements requiring direct interaction, such as the bar top and seating, warmer materials were introduced. Oakwood and leather provide comfort, balancing the ruggedness of concrete.

Project type: Architectural (Facade)
Design / Interior Design
Principle Designer: Johan Sarvan
Structure: Jiang Jie’s Team
Photographer: Liu Xinghao
Videographer: WM Studio
Total area: 664 m²
1F Indoor area: 295 m²
2F Indoor area: 369 m²
Materials brand: SARVAN- Furniture, Lighting


