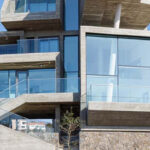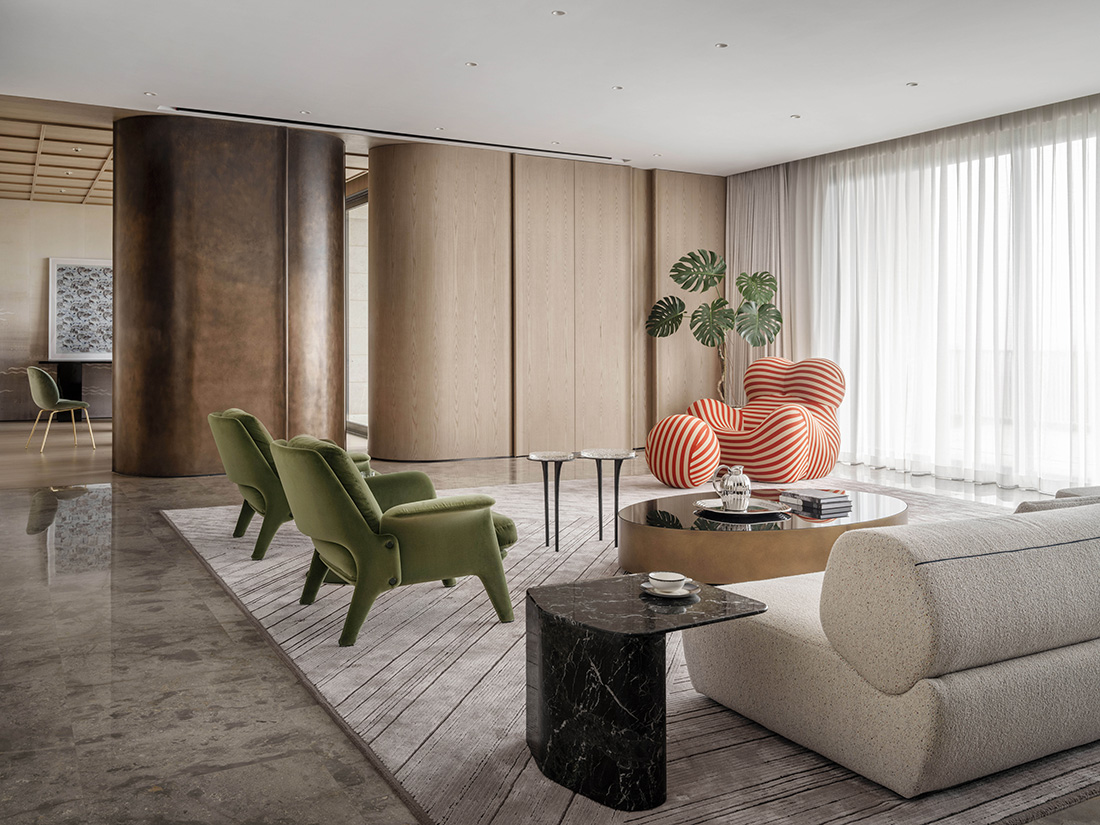
Luxury villa in Shanghai shared with us by MDO architecture practice team showcases a beautiful mix of design and contemporary living luxury.
A quality that is both gratifying and enduring, something that infuses life with a sense of well-being and satisfaction, should be present in the ideal living place that one would choose to occupy. The lady of the house has a background in fashion design, having studied abroad and developed a good eye for textiles, patterns, and colors.
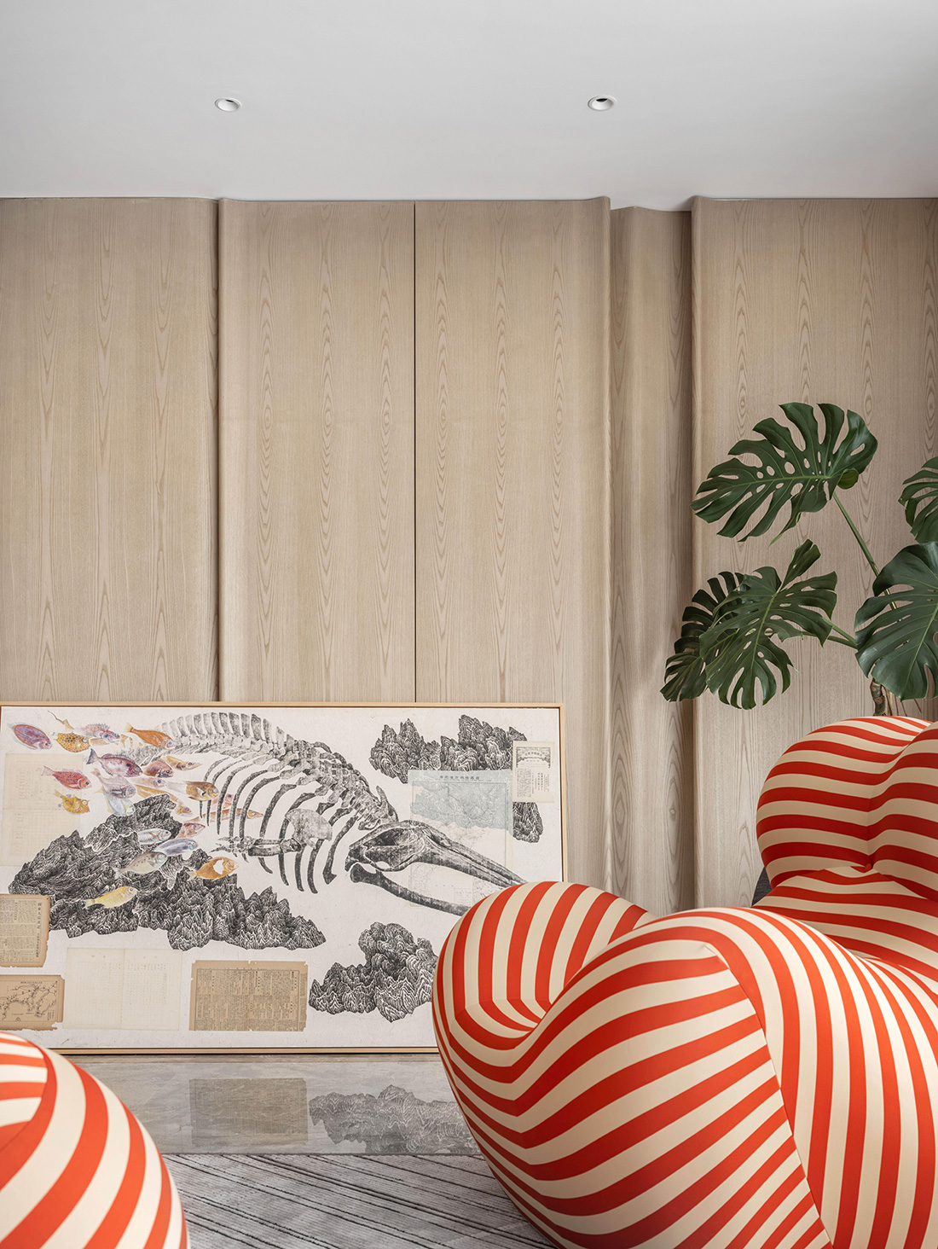
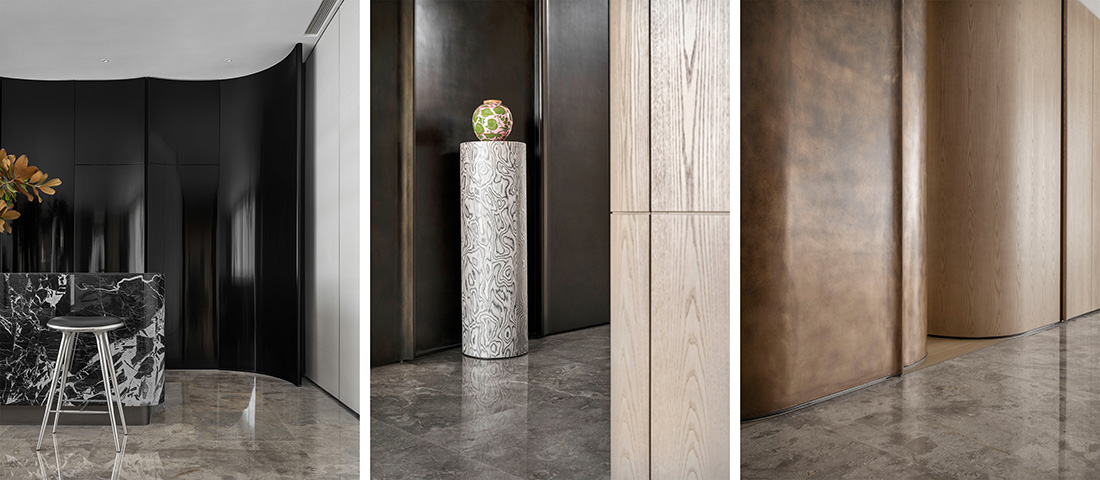
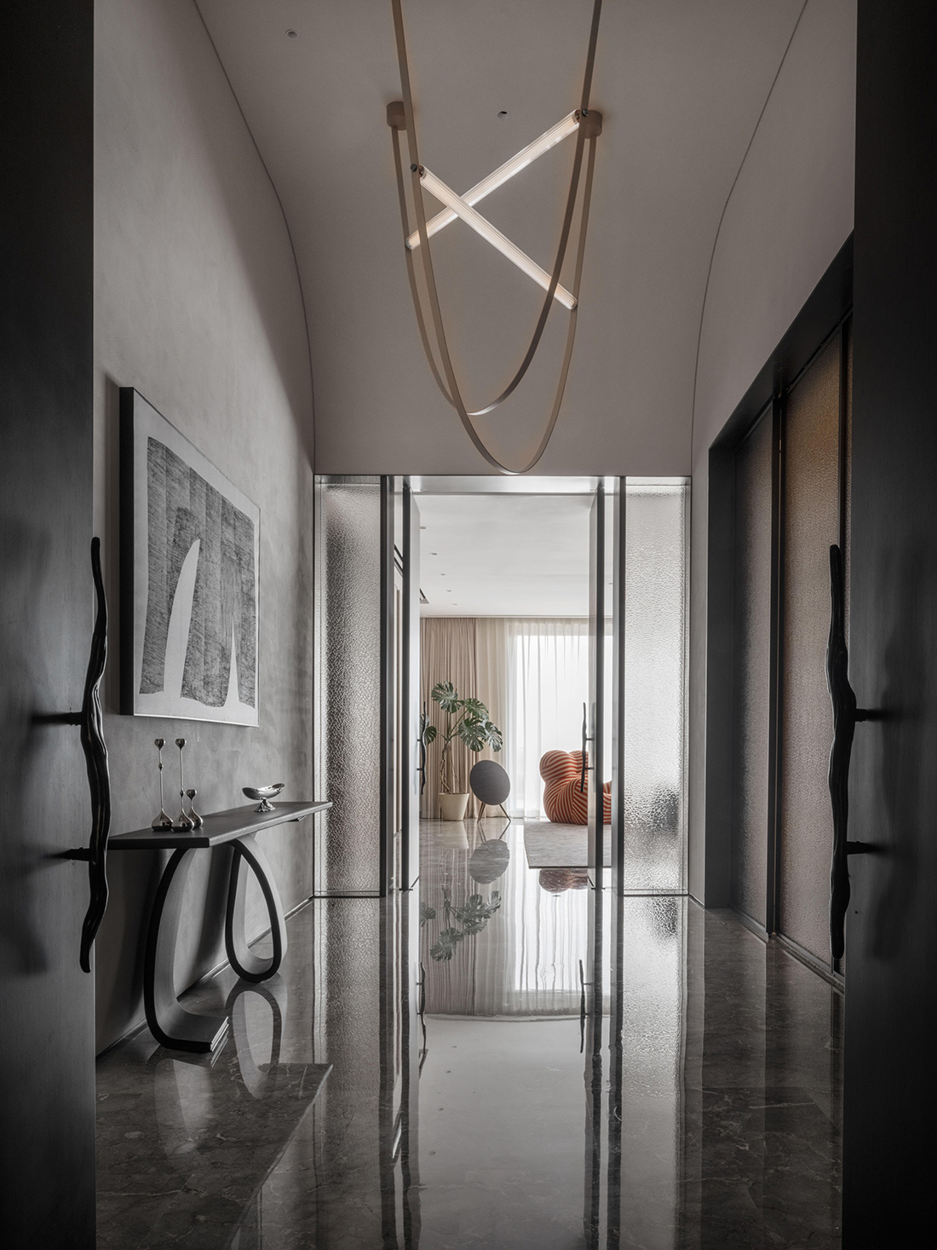
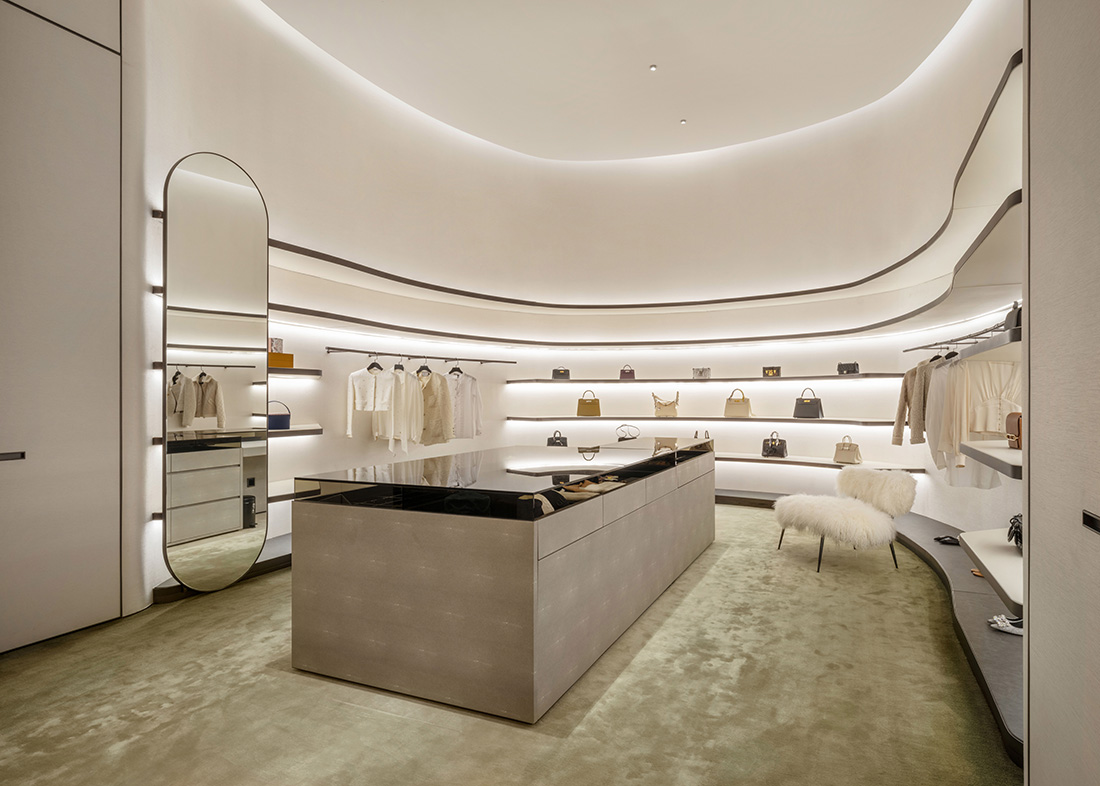
The paintings of up-and-coming artist Zhang Wenzhi, whose compositions are influenced by the specimens of creatures that can be seen in natural history museums, are displayed around the flat. Each artwork has a hypnotic display of multicolored fish weaving amongst bones, so generating a remarkable dialogue between the present and the past, as well as between the dynamic and the silent. The singular imagination of Wenzhi is brought to life in a very engaging manner as a result of the contrasts and collisions described above.
MDO Architecture practice possesses a profound comprehension of the relationship that exists within a space between the shape and the detail while shaping this luxury villa in Shanghai. The disrupted relationship between the curves and angles that can be found on cardboard has been included into the design of our home, which was inspired by methods from the fashion design industry. We are able to create a place that harmoniously combines a variety of aspects, including materials, patterns, curves, and geometry, by putting these distinct elements in juxtaposition with one another. The end result is a home that is flexible and free-spirited, intelligently reflecting the lifestyle and personality of the owner, and deftly merging multiple aspects such as an art gallery, a living space, and a fashionable boutique into one cohesive unit.
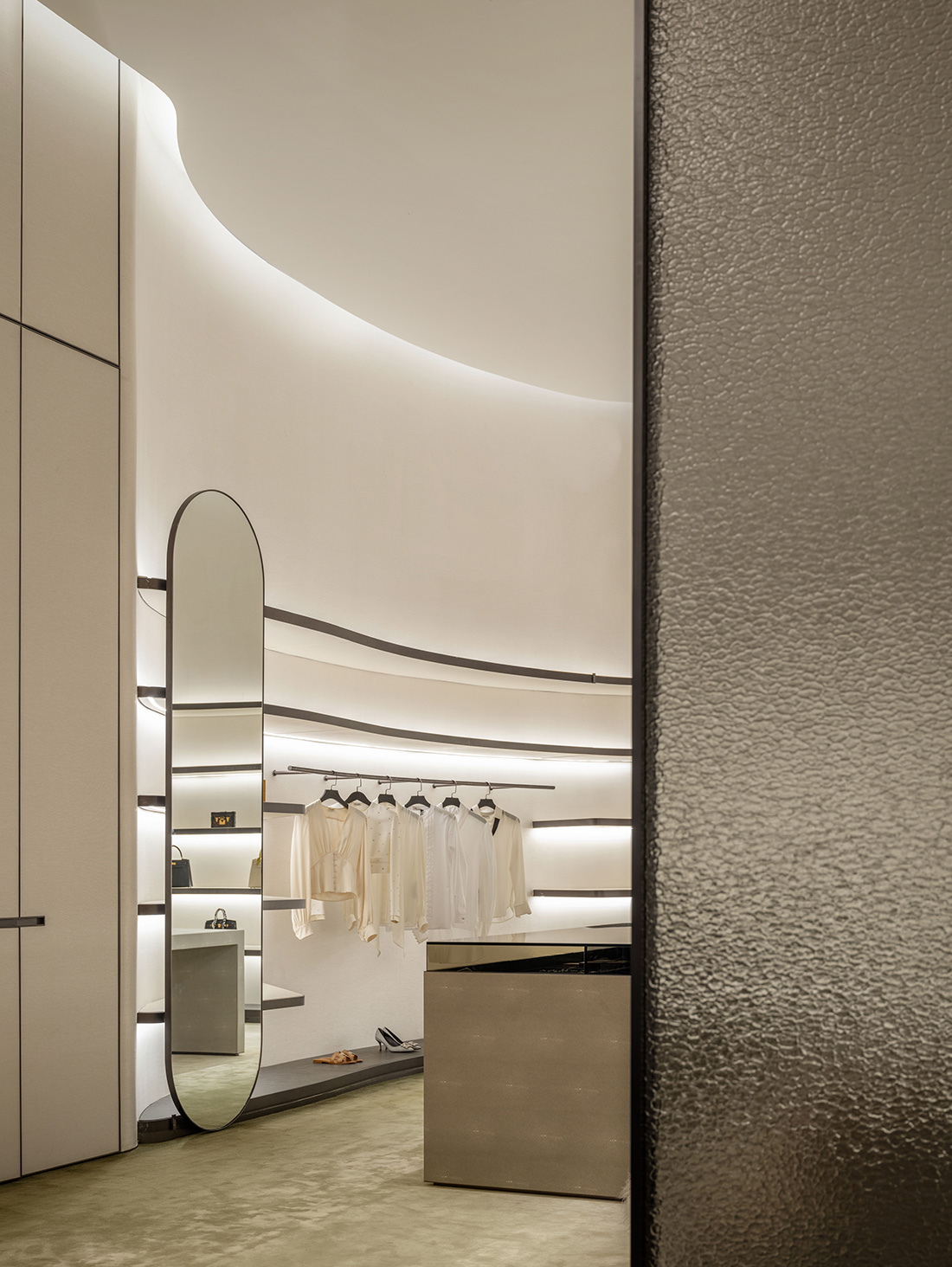
When the two dark doors in front of you open, you step into a world of mysticism created for this luxury villa in Shanghai. The high arches come together to provide a graceful curve that envelops the foyer. A tray by Michael Aram and a droplet candle holder by Klong Tender are displayed atop a three-dimensional console table. These pieces, which are decorated with a mix of natural elements, traditional workmanship, and contemporary accents, convey the warmth and coziness of a home.
The door leading into the separate cloakroom is located on the same side of the hallway as the entry to the hallway. The elliptical ceiling design and the curved shelves echo and expand layer by layer, resulting in a luxuriant and comfortable texture that is complemented with soft earth tones and cushy BAXTER chairs. Just like in Rousseau’s paintings, sharp lines are used to sketch out clear pictures in this entrance hallway that leads to the main room. Each object can be viewed on its own, yet they all have a quality that is reminiscent of a dream; together, they call forth the very essence of life and convey the spirit that resides within.
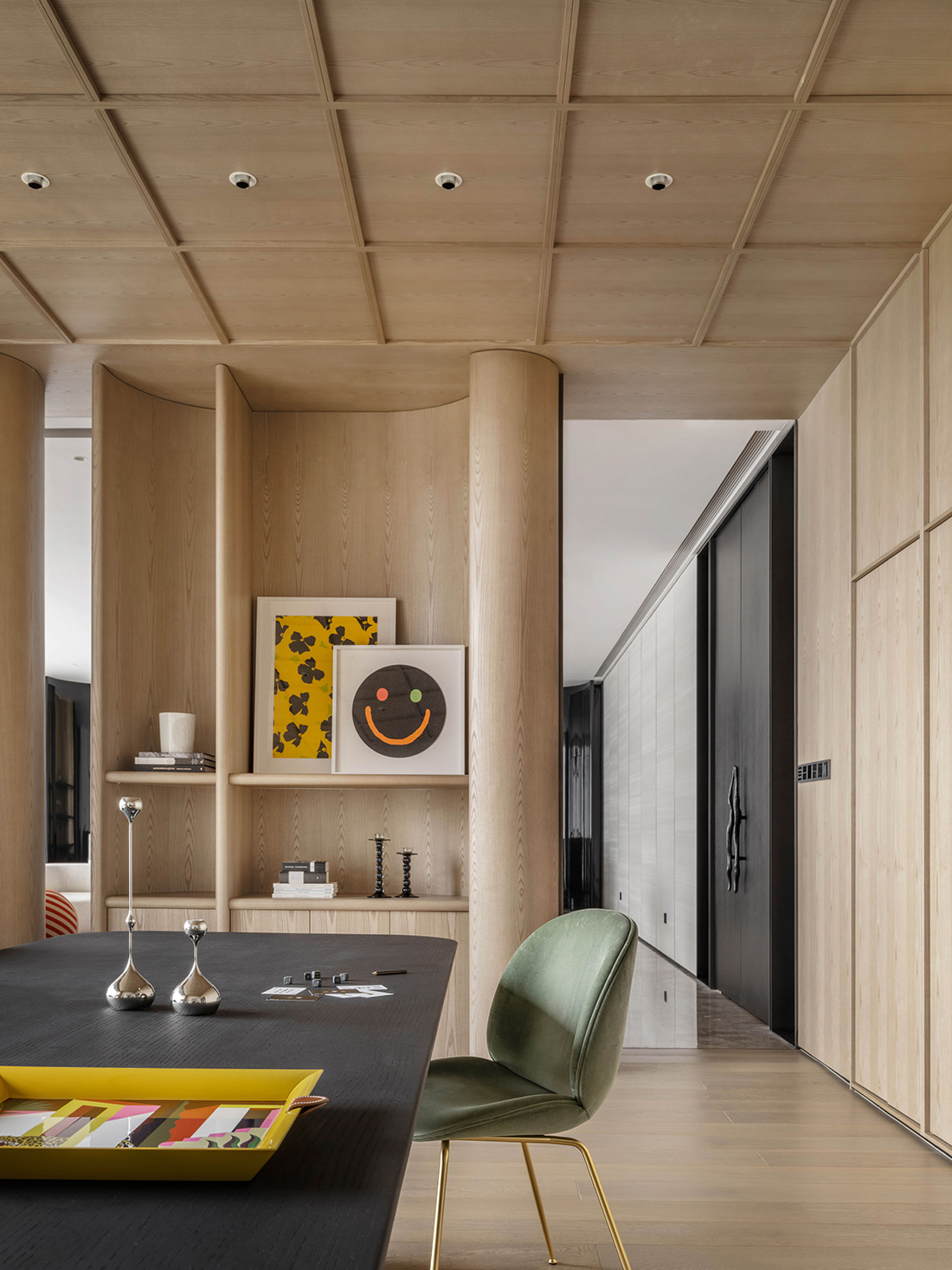
The Entertainment Room
When one opens the door to the entertainment space of this luxury villa in Shangha using the handle made of bronze casting sand, they are transported into the room. A visual equilibrium between structure and form is expressed by the sofa from the Naviglio sofa series created by Yabu Pushelberg. The base of the sofa is beige in color. The smooth but vibrant appearance is achieved by the subtle contrast created by the cylinder-shaped backrest and the rectangular cushion. On one side, a Meridiani coffee table includes a spherical mirrored surface with a classic brass border, giving off an air of sophisticated allure that is unaffected by the passage of time. On the other side of it, a pair of green-hued Minotti armchairs with armrests that are turned slightly outward provide a more laid-back and comfy alternative for seating.
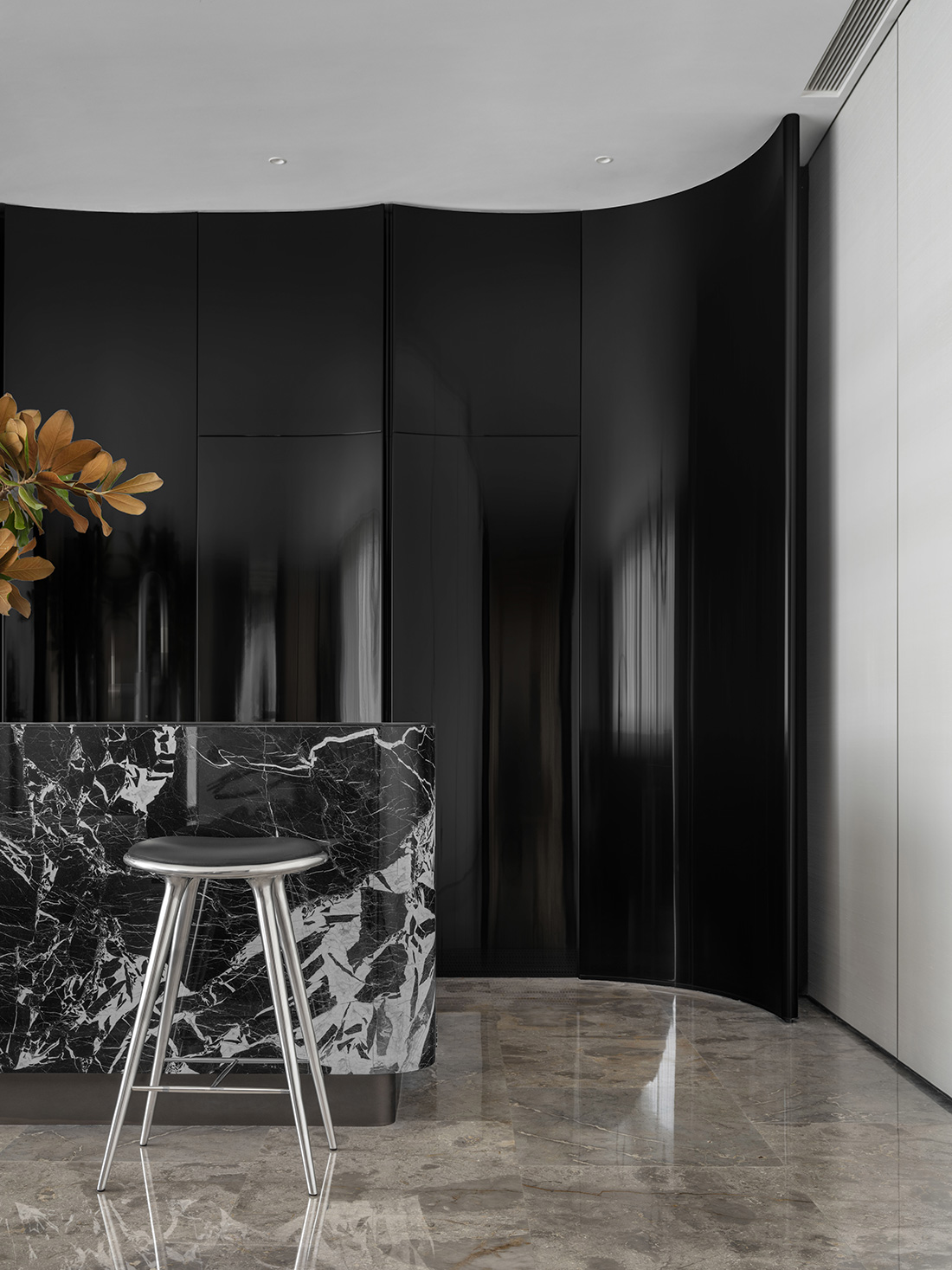
Chic Marble Bar Centres A Room
A chic bar may be found on the opposite side of the room, placed discreetly behind the sofa, and oriented so that it faces the far wall of the room. The combination of its black and white marble countertop and the MATER bar stools results in an atmosphere that is both understated and sophisticated. The bar is encircled by a black background wall that undulates like waves. The wall is occasionally broken up by a golden accent that gives the setting a sense of edginess. A route can be taken from this location to reach the outdoor garden, which encourages additional investigation.
A stylish bar may be found on the opposite side of the room, placed discreetly behind the sofa, and oriented so that it faces the far wall of the room. The combination of its black and white marble countertop and the MATER bar stools results in an atmosphere that is both understated and sophisticated. The bar is encircled by a black background wall that undulates like waves. The wall is occasionally broken up by a golden accent that gives the setting a sense of edginess. A route can be taken from this location to reach the outdoor garden, which encourages additional investigation.
If you look carefully, you’ll notice that the silk-textured walls of the room have a slight ripple pattern on them. This pattern is an homage to the magnificent hanging paintings by SHANG XIA. They have created, by combining their efforts, an environment that has an air of creative Zen about it.
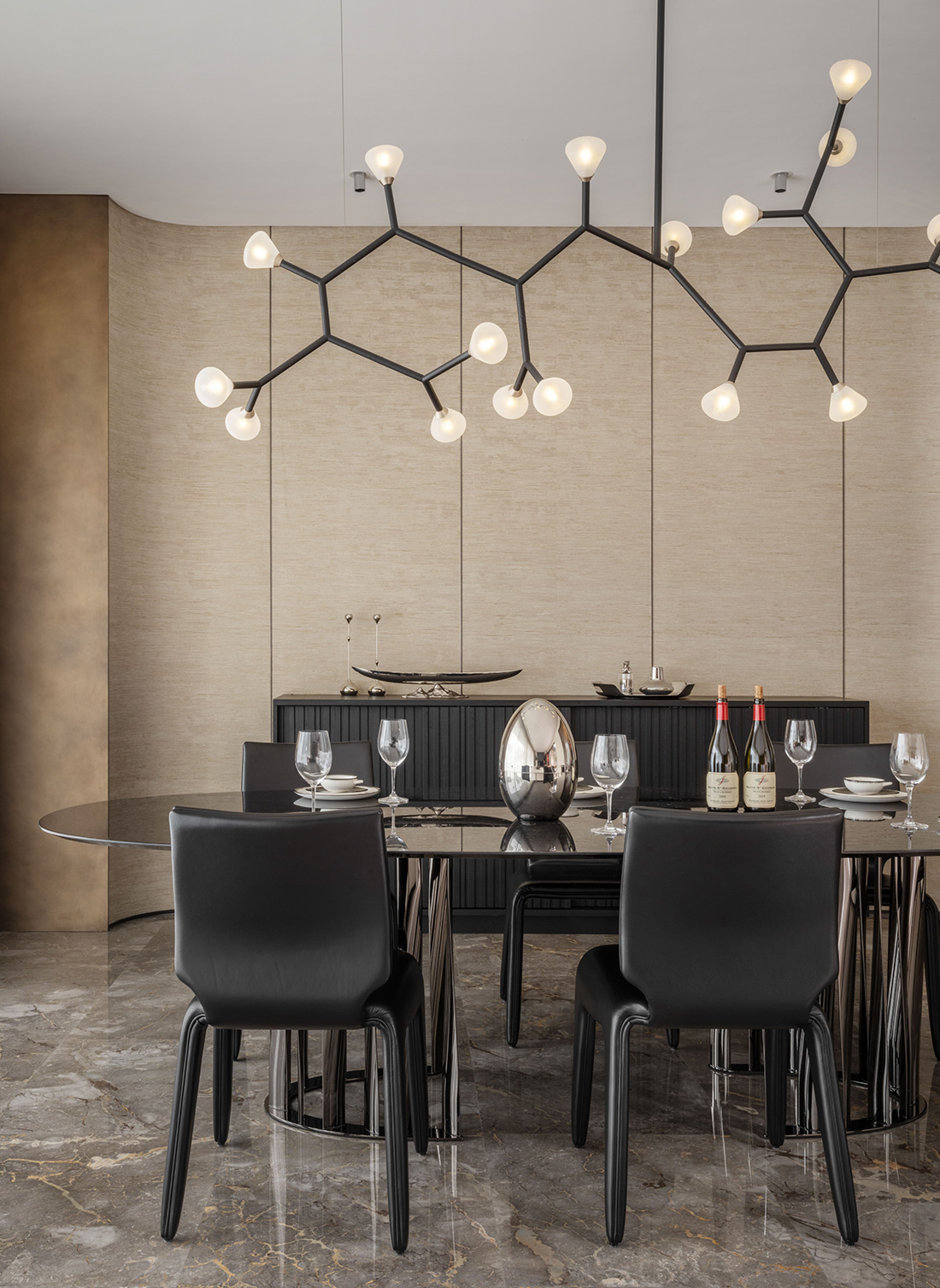
Dining Room Mixing Functionality With Luxury
Climbing to the next floor of this luxury villa in Shanghai brings you to the house’s dining room, which features an understated shade of beige as the primary color scheme. A circular carpet and coffee table help to create an ambiance that is conducive to intimate conversation and group activities. The sleek and streamlined style of the CASSINA single chairs is complemented by the Gogan series long couch, which was created by MOROSO. These seats resemble soft sculptures that are graceful and light in their appearance. The orange colour of the Ligne Roset sofa, on the other hand, announces the sofa’s one-of-a-kind status, and the sofa’s nest-like design contributes to a feeling of cosiness. The MOROSO gold-tripod side table in this room emphasizes the blend of natural forms and design aesthetics with its uneven patchwork pieces, which exude a sense of playfulness. The fragrance created by Tom Dixon brings a palpable quality into the atmosphere of the home and encapsulates the exhilaration of activating all five senses.
The thin metal bars that wind their way vertically from the table’s base provide it the appearance of sculpture, giving the black dining table in this dining room the appearance of a structured architectural element. The aluminium legs give the table an air of sophistication and complexity. This design emanates a sense of stability and comfort, making it ideal for get-togethers with the extended family, thanks to the matching black ROCHE BOBOIS chairs, the textured sideboard, and the branching chandelier.
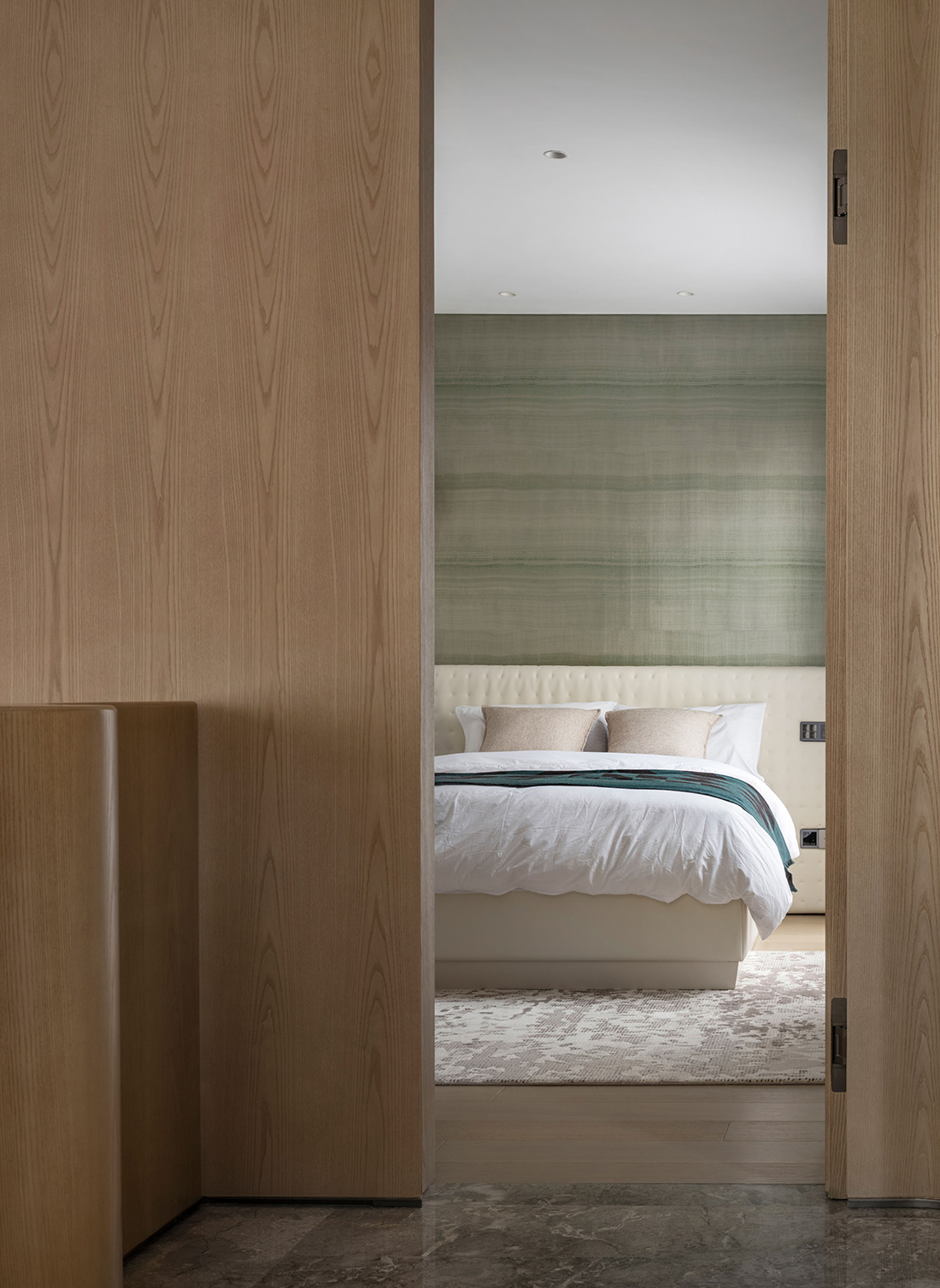
The Sleeping Quarters
You’ll locate the sleeping quarters when you get to the second floor of the building. The primary bedroom is predominately decorated in white and wood, achieving an aesthetic level that exemplifies the concept that seeing white is not just seeing white; it is a perception that arises from the mind. The use of a three-dimensional accent wall in conjunction with a table lamp designed by Kelly Wearstler produces an amusing contrast between the meticulous carvings on the lamp base and the wall’s whimsical shapes. This achieves a delicate balance between whimsy and refinement.
The gradient pattern, the warm fabrics, the checkered carpet, the Flos table lamp, and the &TRADITION lounge chair, the shape of which was inspired by the moment when a swan folds its wings, combine to give the daughter’s room a smoky pink tint. The combination of all of these factors results in the creation of a place that has been subtly aged and worn in by the passage of time.
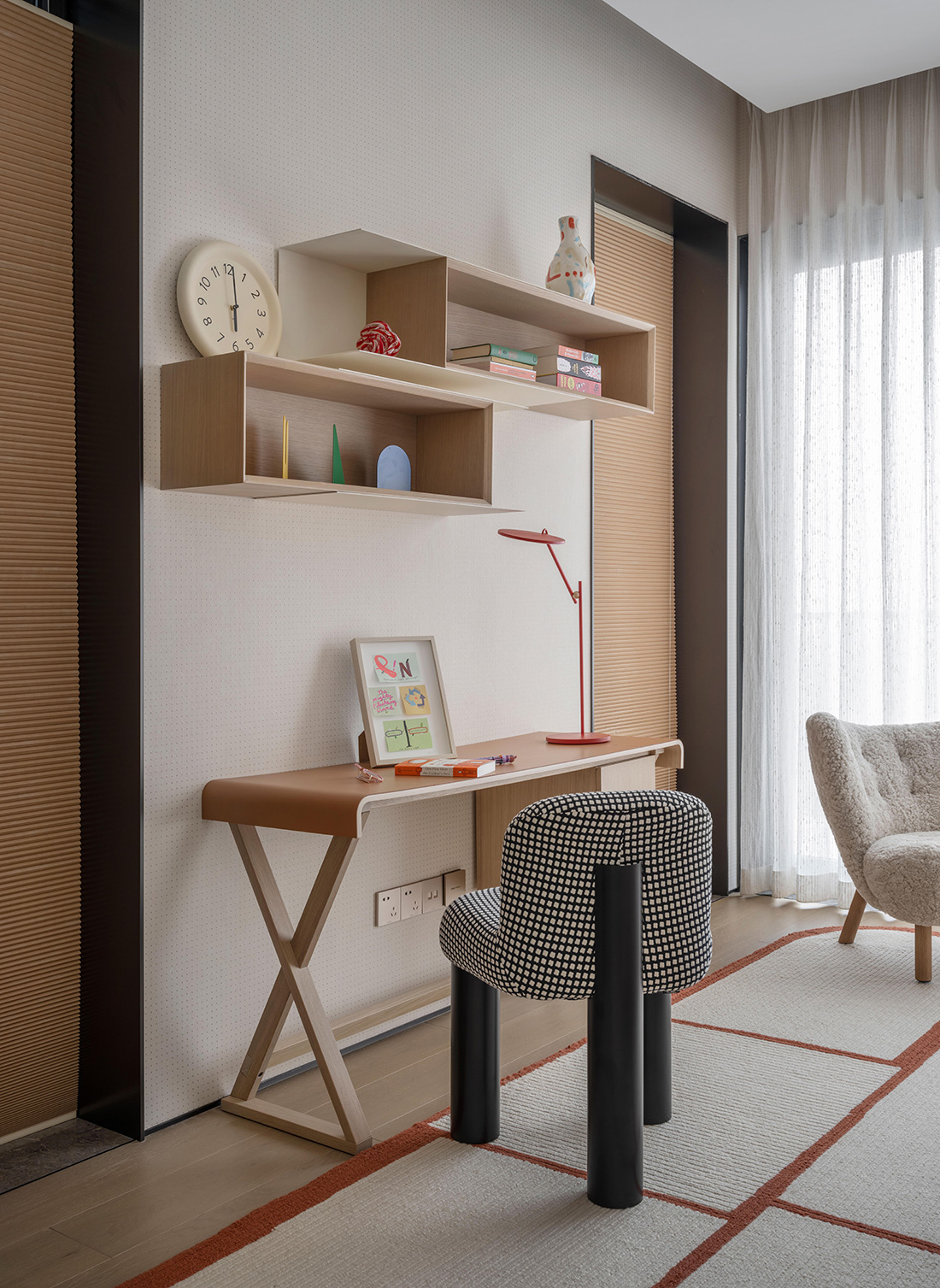
This luxury villa in Shanghai A place to live that has the ability to quiet people down is one that exudes an air of seclusion and peace throughout its interior. Within this beautifully balanced environment, both light and form communicate a love for art and life.
ABOUT MDO ARCHITECTURE PRACTICE
MDO is an architectural and interior design studio based in Shanghai that was established in 2014 by partners Jaycee Chui and Justin Bridgland. MDO is known for its multidisciplinary approach. Real estate, architectural design, urban regeneration, commercial design, product design, exhibition design, and graphic works are some of the areas covered in the global portfolio of MDO Shanghai studio. MDO UK is a new company that specializes in planning and building high quality sustainable residential developments in Europe. Their target market is located in the United Kingdom.
MDO bases its philosophy on the dynamic interactions that can occur between architecture and interior design. These interactions can include experimenting with size and proportion, material and form, light and color, and the creation of journeys and stories for the space.
Jaycee Chui is a registered architect with the ARB and also works as an interior designer. Justin Bridgland is a certified architect with the RIBA and is also a musician. MDO is able to highlight the concept of “transformation” in their design practice since the members of the firm come from a variety of cultural backgrounds. This allows them to incorporate varied cultural contexts into their designs.
For more of this striking luxury villa in Shanghai checkout ARCHISCENE’s gallery:
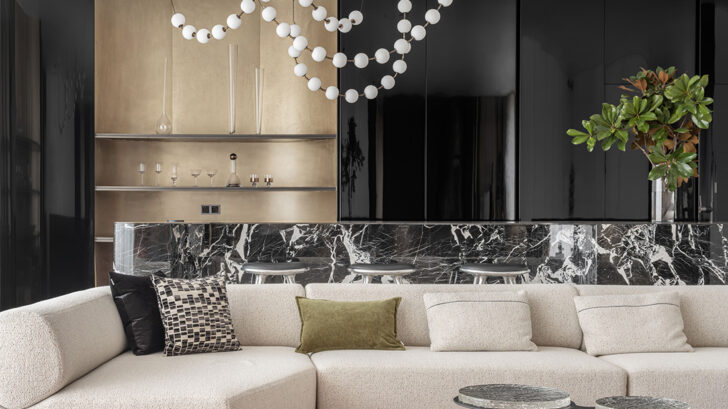
Project Name: Private Villa
Project Area: 600?
Design Team: More Design Office
Design Content: Interior, soft furnishings, lighting
Design Directors: Jaycee Chui, Justin Bridgland,
Lead Designers Gao Da, Zhao Jianjun
Assistant Designers: Wang Li, Huang Shuo, Zhu Jun, He Bin, Zheng Hao
Completion Time: December 2022
Photography: Boris Shiu at AGENT PAY


