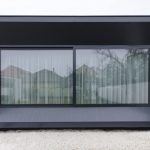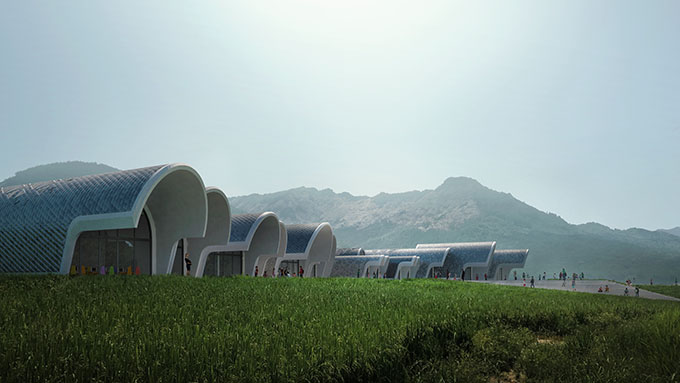
Zaha Hadid Architects designed theLushan Primary School, an educational institute for 120 children located 160km north-west of Nanchang, the capital of Jiangxi Province in China, and serve 12 local villages with a total population of about 1,800 people. Take a look at the complete story below.
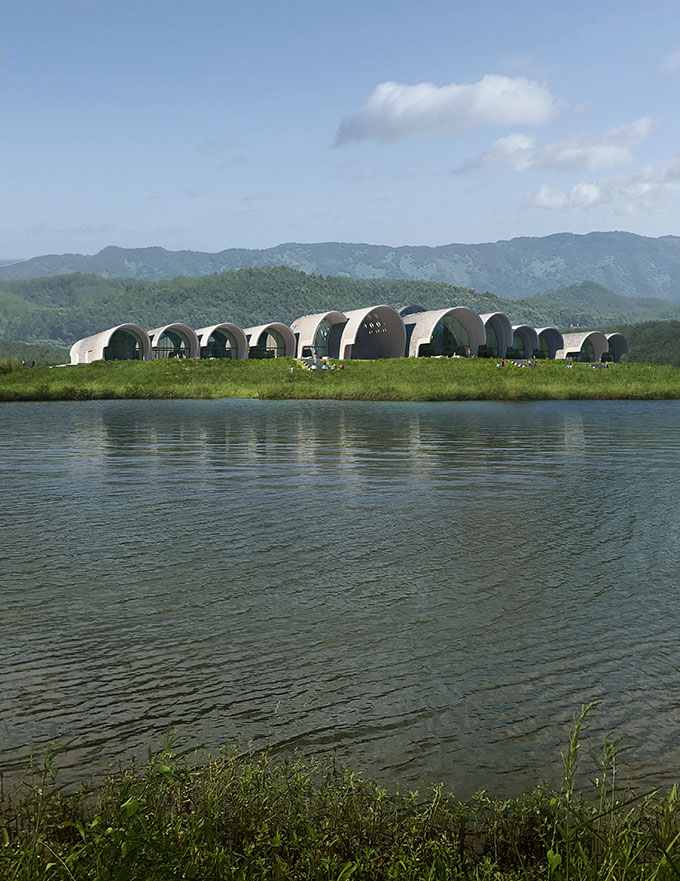

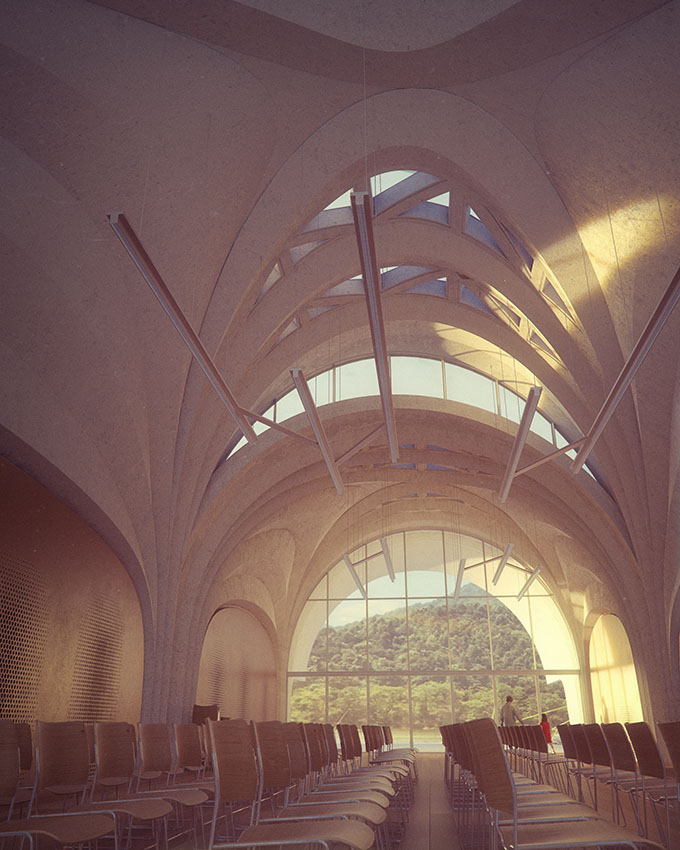
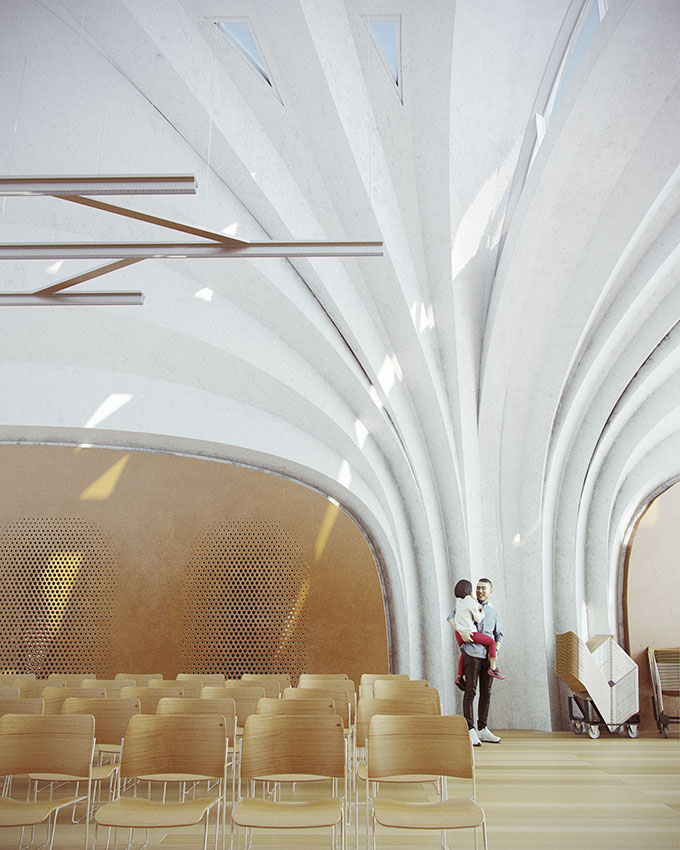

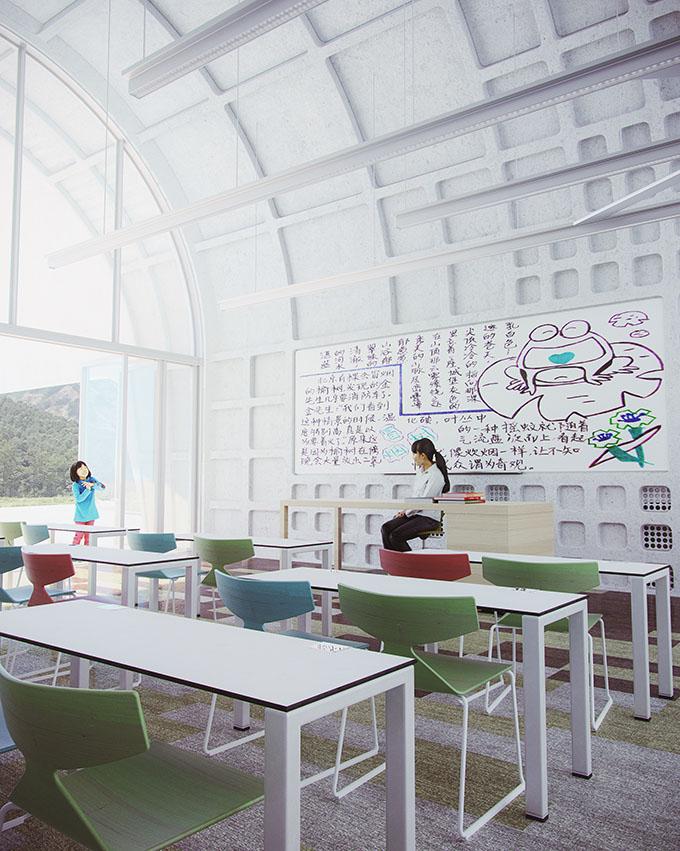
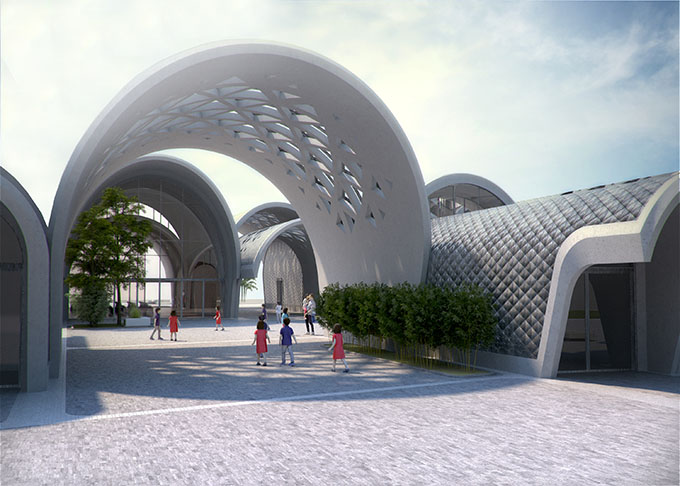

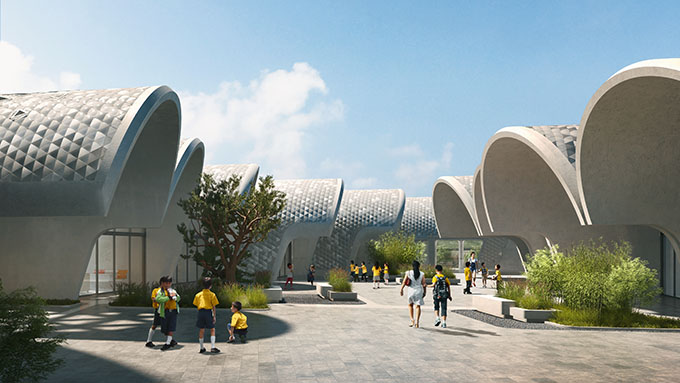
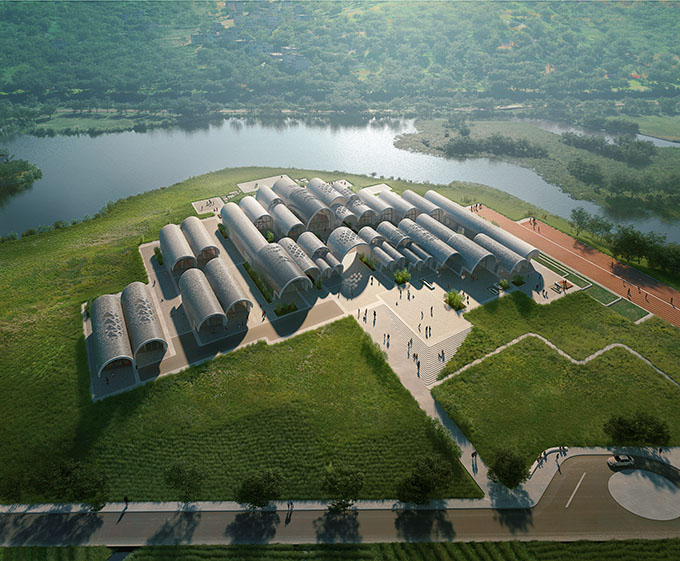
From the architects: Surrounded by mountains as well as the rivers and lakes fed by the Zhelin Reservoir, the school is within an agricultural region that also has a rich tradition in the production of ceramics.
The school’s curriculum is a synthesis of Chinese and international academic systems; combining an education in the creative arts with a comprehensive syllabus of STEM subjects that also includes advanced internet-based learning technologies. Visiting teachers and artists will make the school a focus for the community it serves.
The campus includes the school, dormitory and utility buildings within vaulted spaces that connect directly with their rural surroundings. The classrooms have flexible learning arrangements and outdoor teaching areas.
Composed as a network of barrel and parabolic vaults that open towards the river, the vaults stretch and intersect to accommodate the school’s varied programme. A long central courtyard acts as the school’s main circulation space and play area.
The vaulted classrooms are orientated for the best natural light conditions, as well as to frame views to the surrounding landscape. Cantilevers protect the classrooms from the solar gain of Jiangxi’s sub-tropical climate and extend the teaching spaces into the landscape to provide a varied and interactive learning environment.
The barrel and parabolic vaults act as the school’s primary structure and enclosure, with each vault performing as an individual structural element.
RELATED: FIND MORE IMPRESSIVE PROJECTS FROM CHINA
To minimise construction time and also reduce the number of separate building elements required to be transported to the school’s remote location, ZHA proposes to combine the local skills of in-situ concrete construction with new advancements in hot-wire cut foam formwork that can be prepared on site by an industrial robot to create the barrel and parabolic shaped moulds.
The modularity of the vaults enables moulds to be used multiple times, further accelerating the construction process and reducing costs.
The region’s long history of producing the highest quality ceramics dates from the Ming Dynasty. These traditions are continued in the school’s ceramic external finishes laid in a gradient of tones that express the differing programmes within.
Located on a small peninsula surrounded on three sides by water and bordering farmland to the north, the school is on an elevated escarpment five metres above the 50-year flood level. Its surrounding landscape incorporates outdoor teaching spaces and sports facilities, and also serves as a natural water catchment area to further protect the school from flooding.
This surrounding landscape rises towards the school, creating natural areas within its raised courtyards.
Discover more projects by Zaha Hadid Architects on Archiscene


