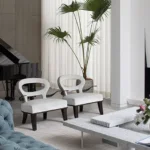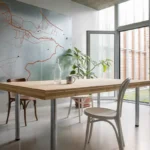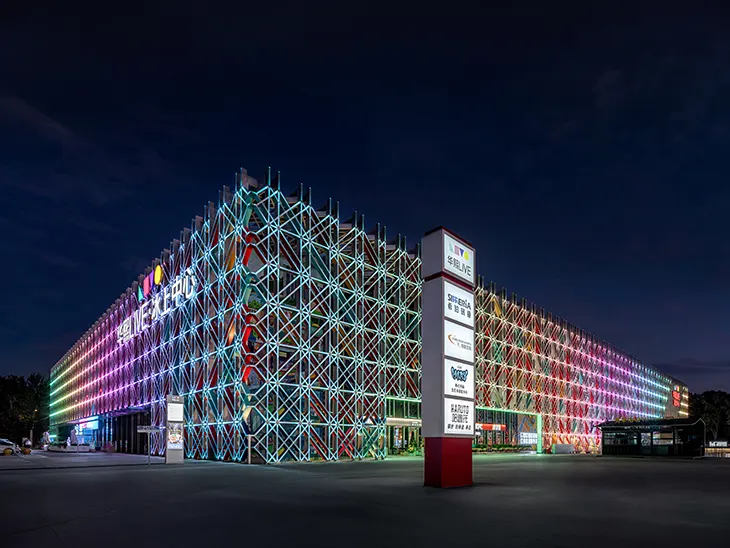
At night, the Huaxi LIVE Wukesong Ice Center by WWD Design lights up the Wukesong commercial district and the western stretch of Chang’an Avenue, with its sparkling ice crystal-inspired design creating a mesmerizing visual experience. This venue, which played an important role during the Winter Olympics, now serves as a thriving center for sports, culture, and commerce.
A Modern Architectural Marvel
Situated in the southeast corner of its site, the Wukesong Ice Center spans a total construction area of 38,960m², with 16,400m² above ground and 22,560m² below. Its innovative design caters to the dual purpose of hosting professional events and providing spaces for recreational use.
Two standard ice rinks, each measuring 30×61 meters, form the core of the facility. The northern rink is flexible, with a seating capacity of 1,703 for spectators and the ability to adjust its size to suit various events. The southern rink, primarily for training, includes 204 seats. This setup accommodates large-scale ice events, professional training sessions, and community activities, making it a valuable asset for the surrounding area.
The Ice Center is more than a sports venue, it is a highly functional and sustainable complex. The facility incorporates movable wall panels for adaptable changing room configurations and rubber flooring in all player and referee passageways for practicality and safety. Improved ventilation and drying systems ensure comfort and efficiency, meeting the needs of athletes and staff. These thoughtful design features allow the space to seamlessly transition between events, fostering an environment that is both functional and welcoming.
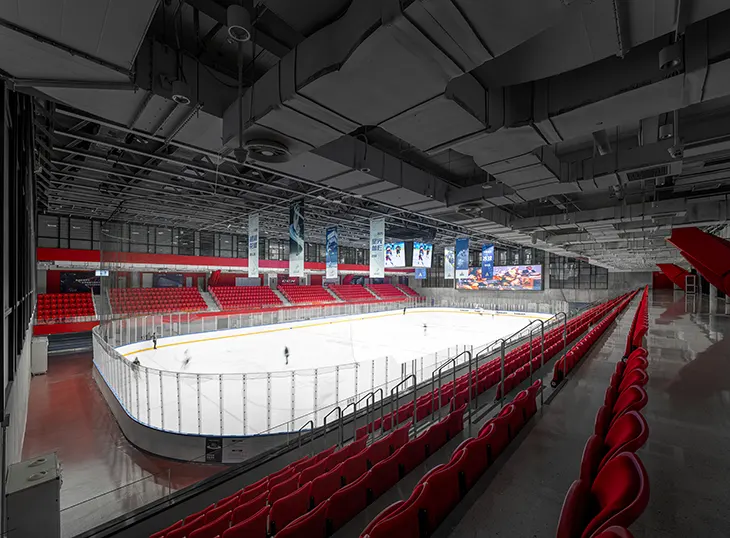
Vibrant Design and Practical Innovation
The interior and exterior design of the Ice Center reflect the energy and vitality of Huaxi LIVE. Vibrant colors, inspired by youth and movement, are interlaced throughout the space. Shimmering geometric shapes add an uplifting dynamic, reinforcing the venue’s connection to sports and culture. Durable materials, such as aluminum panels and back-painted glass, were chosen for their ability to maintain a clean, contemporary look while ensuring long-term functionality.
A thorough wayfinding system further improves the visitor experience. Thoughtfully designed signage and color schemes create an intuitive environment, making navigation within the space effortless. This attention to detail contributes to the venue’s reputation as both visually engaging and highly practical.
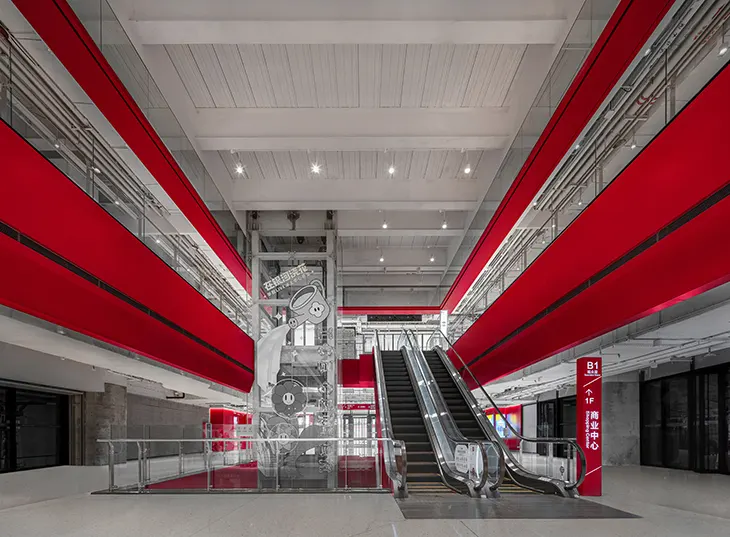
A Community Hub
Since its public opening in June 2022, the Huaxi LIVE Wukesong Ice Center by WWD Design has become a cornerstone of the Wukesong Cultural Sports Center. Its sunken courtyard and interconnected pathways create transitions between the Ice Center and surrounding public spaces. Visitors can explore these areas, which exude the vibrant energy of sports and community interaction.
The venue hosts a variety of activities, from ice sports and cultural events to commercial services, attracting a diverse audience. This multifaceted approach has made the Ice Center a dynamic gathering place that appeals to both sports enthusiasts and casual visitors.
As the largest passive ultra-low energy sports building in the region, the Ice Center incorporates cutting-edge smart technologies for a modern and efficient user experience. Beyond its architectural and technological achievements, the venue has played a significant role in sustaining the legacy of the Winter Olympics.
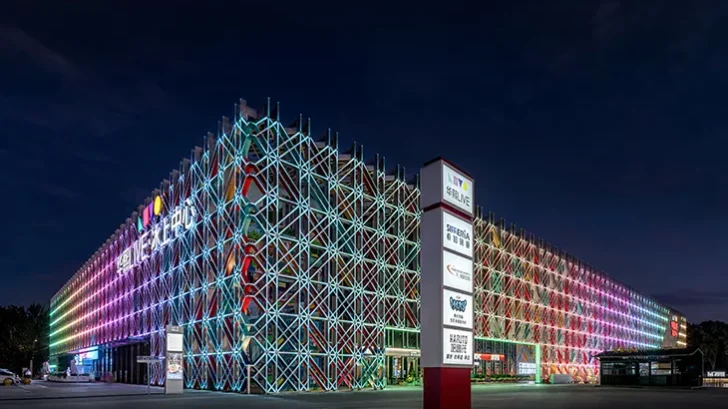
Project Name: Beijing Winter Olympics “Ice Lattice” – Huaxi LIVE Ice Center
Project Location: Beijing
Design Time: 2017.
Completion Time: 2021.
Building Area: 38,960m²
Owner: Beijing Wukesong Cultural and Sports Center Co., Ltd.
Architectural Design: Beijing Institute of Architectural Design (BIAD) | Zhu Xiaodi Studio
Project Design Director: Cui Zhipeng
Interior Space Design: Beijing Huaxi Wanwu Design Co., Ltd.
Scenic and Signage Design: Beijing Huaxi Wanwu Design Co., Ltd.
Space Design Director: Liu Juanjuan
Scenic Visual Director: Chen Wei
Interior Finishing Design: Jin Tingting
Signage Design: Zhu Linjing
Plumbing Design: Ye Hongyi
Electrical Design: Yuan Xile
Project Copywriting: NARJEELING
Project Planning: Le Brand Strategy Agency


