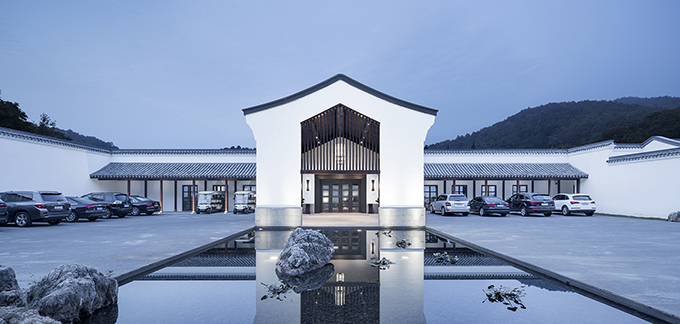
UAD – The Architectural Design and Research Institute of Zhejiang University Co., Ltd. were in charge of the overall renovation project of Hangzhou Ya Gu Quan Shan Hotel. The hotel boasts a total number of 182 rooms, Chinese restaurant, all-day restaurant, conference room, gym, indoor swimming pool and other facilities. Take a look at the complete story after the jump.
From the architects: The base is located at the southwest corner of the intersection of San Tai Shan Road and Hu Pao Road of West Lake District in Hangzhou. There are some hills surrounded with wide viewing; the landscape is beautiful inside and the natural vegetation well preserved.
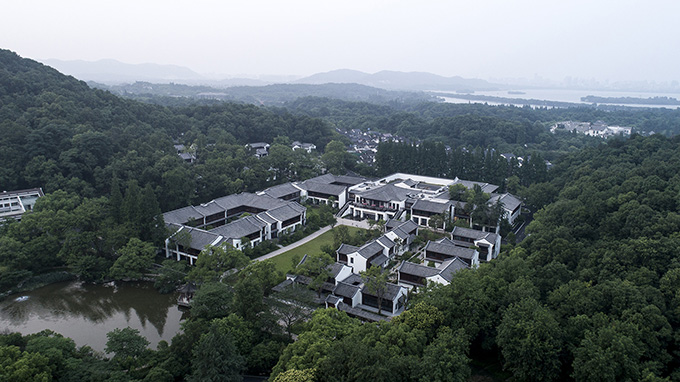
The hotel’s total building area are of 31363 square meters, the total number of rooms are 182 rooms, from which the main parts of hotel are 109 rooms, the main type of single room are 21 building and 73 rooms with banquet hall, Chinese restaurant, all-day restaurant, conference room, gym, indoor swimming pool and other facilities.
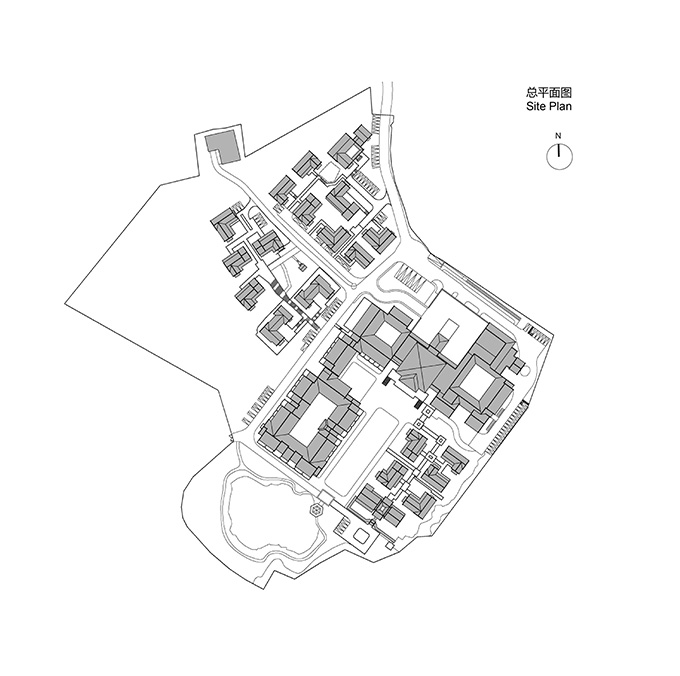
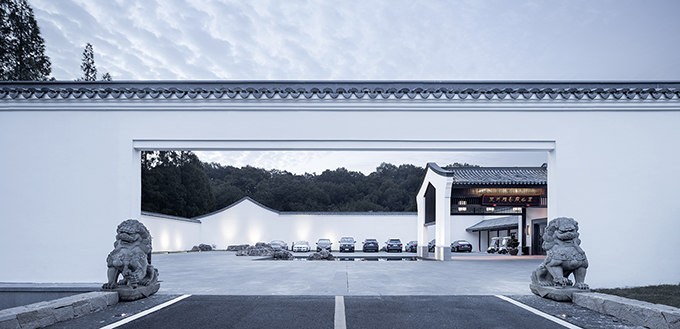

The design is adhered to the purpose of “respecting the natural environment and inheriting the historical heritage”, through the construction of the ground architecture; the connection and symbiosis between nature and humanity are realized.
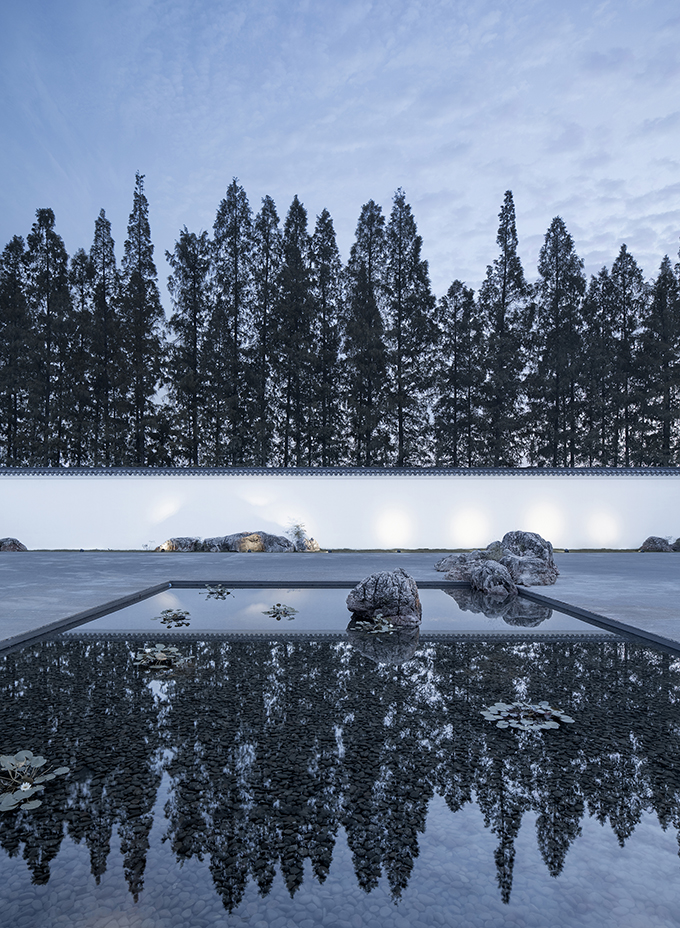
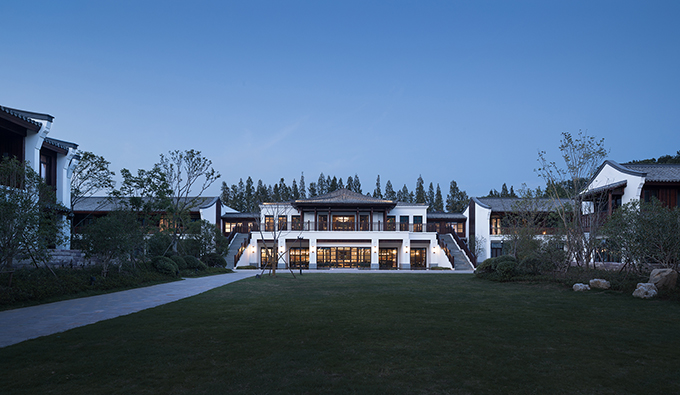
The backyard of entrance landscape is located in second floor, which used the minimal design techniques so as to show “white when black” representing the general artistic effect. Through the background of the north white wall, there are row of tall cedar retained in the base, when you observe from the entrance ramp or entrance porch, the ink image of white walls, green trees and natural rocks is reflected in the calm water, which present the outline of entrance space and express the quietness and Buddhist mood.
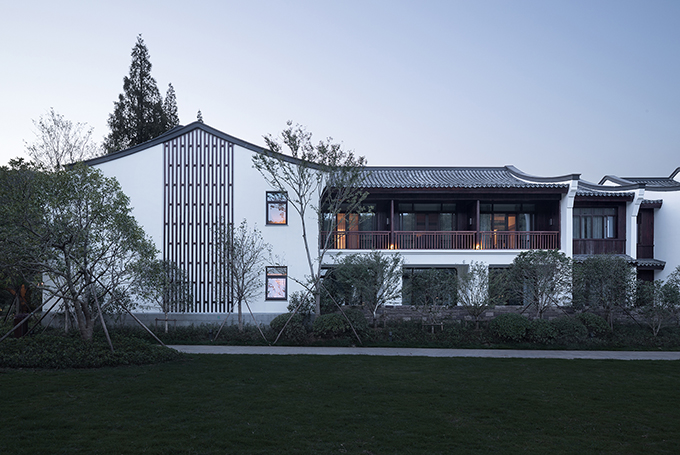
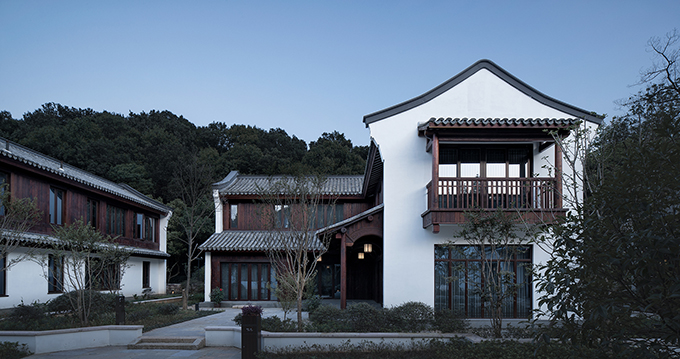
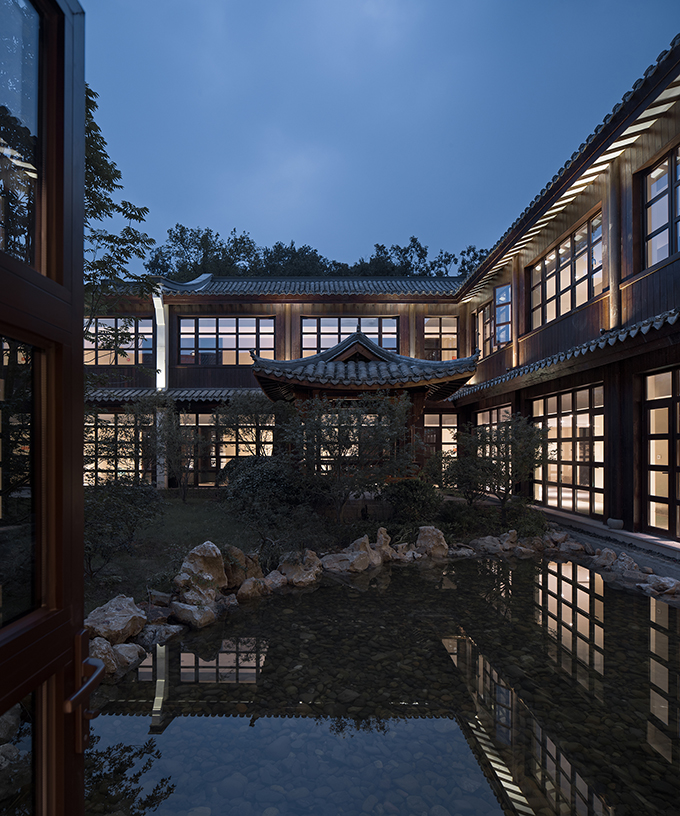
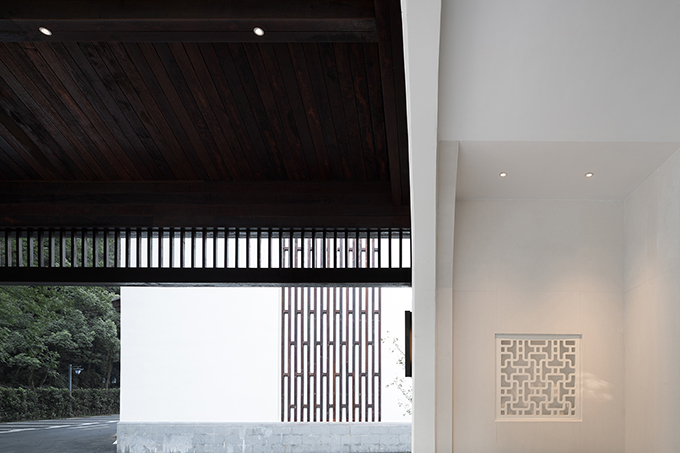
The main functions of the hotel community are composed by courtyards located on both sides of the central axis of the main entrance. There are some tall arbors at the eastern side of the courtyard in the base. The west side courtyard is built on the top of a roof so as to create a private atmosphere of two rooms with a simple atmosphere.
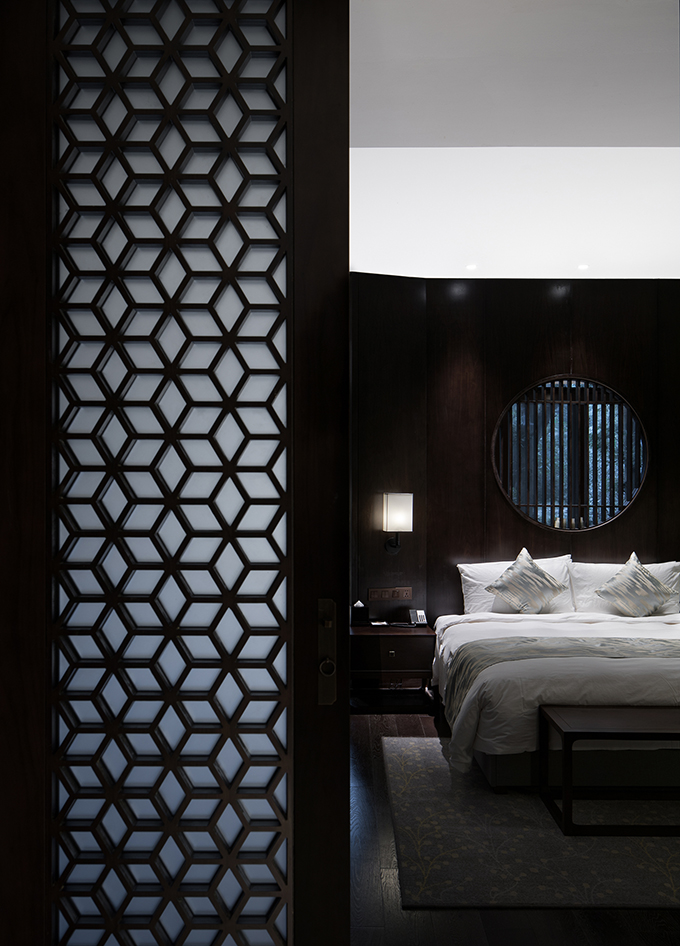
The hotel rooms are located at the southwest of the main part of hotel, which is surrounded by the green courtyard and spotted by green plants and dry stone, and there are several pieces of trees, shrubs, and a ancient Pavilion at the corner, which makes the courtyard prosperous and having rich sense of place.
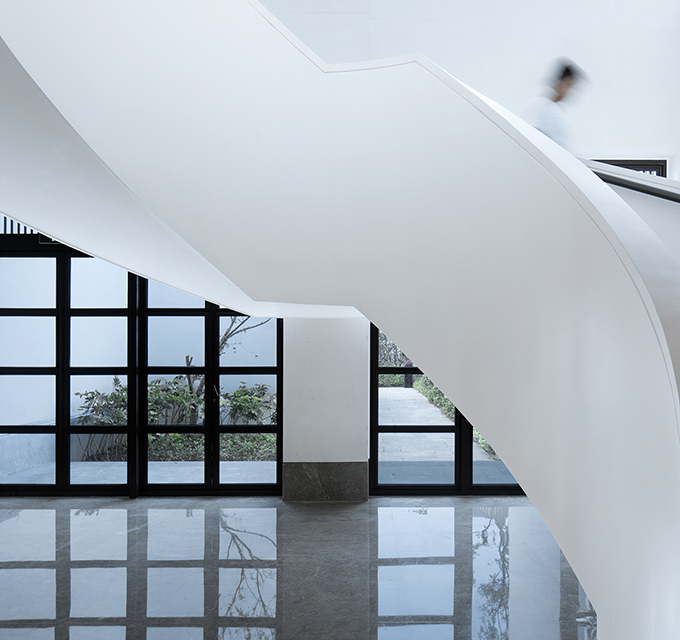
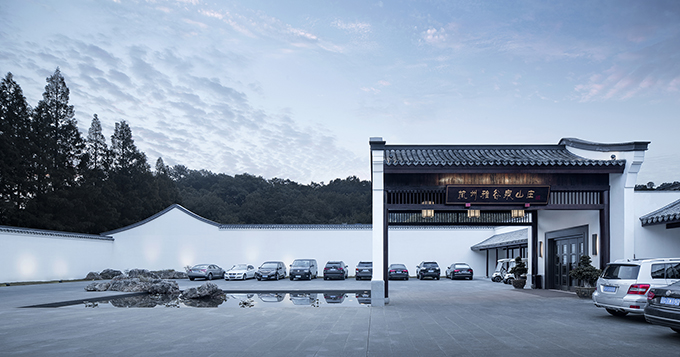
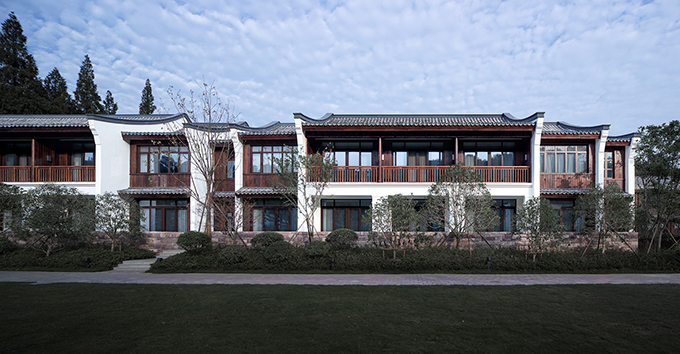
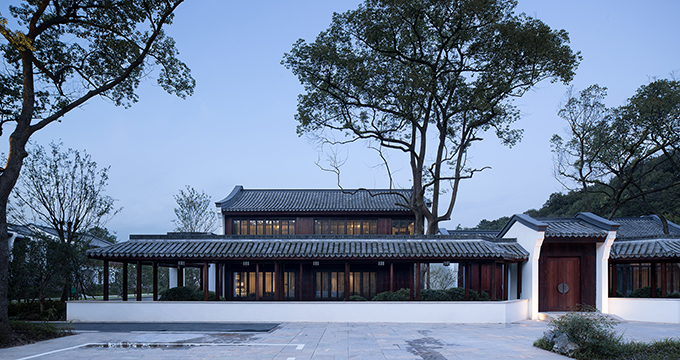
The standing room area are located on the west side of base, which is designed by changing of courtyard, vertical relationship of local conditions and different degree of openness and consistency, so the building volume is cut organically and transforming its space.
RELATED: FIND MORE IMPRESSIVE PROJECTS FROM CHINA
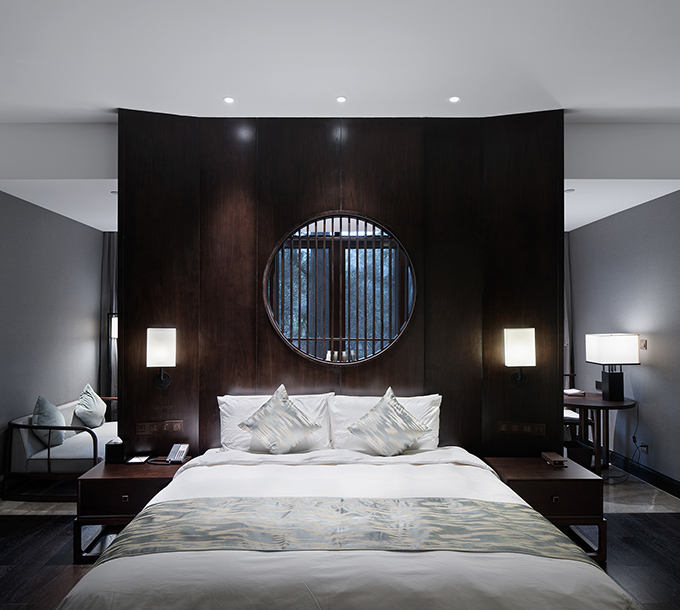
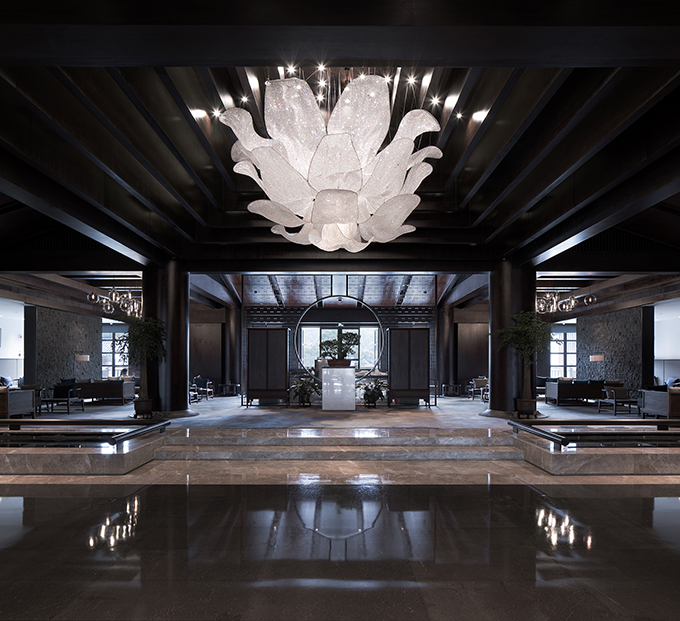
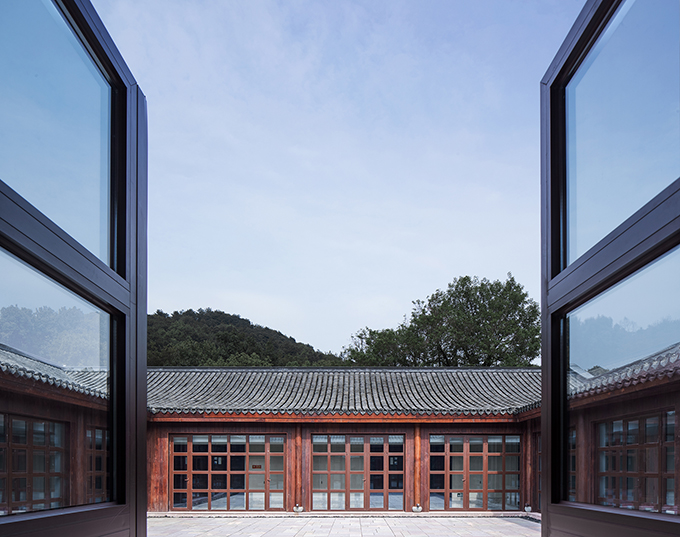
White walls, black tiles, deep eaves; the slate floors are simple and delicate; the roofing color is black grey tile roof; and the achievement of precious warm tone, which is formed by the carefully chosen pineapple wood wall panels of the building groups presenting the white wall and forming the background of China fir forest, building a systematic and full of connotations design language, making the hotel in the rich southern charm tone, clearly expressing the clear characteristics and the artistic conception of building form of Hangzhou style with the poetic invisible sense.
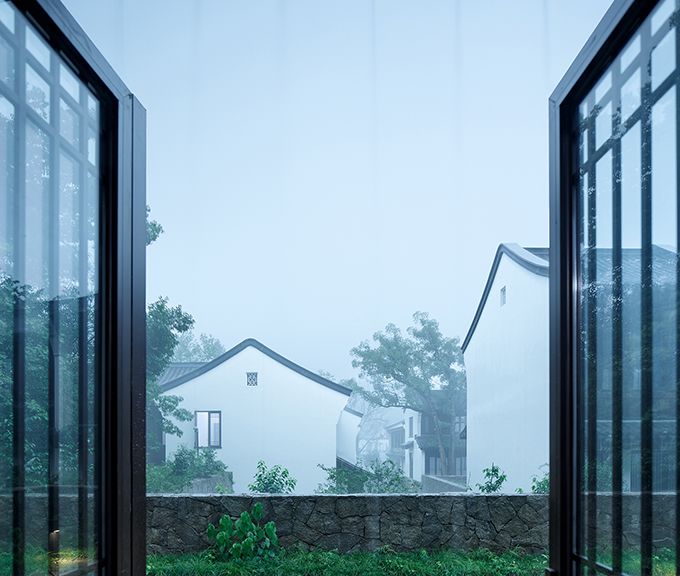
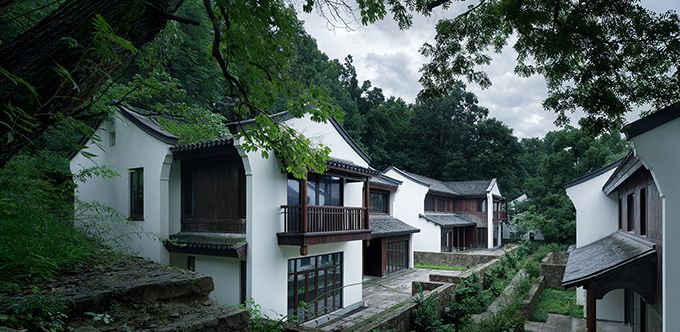
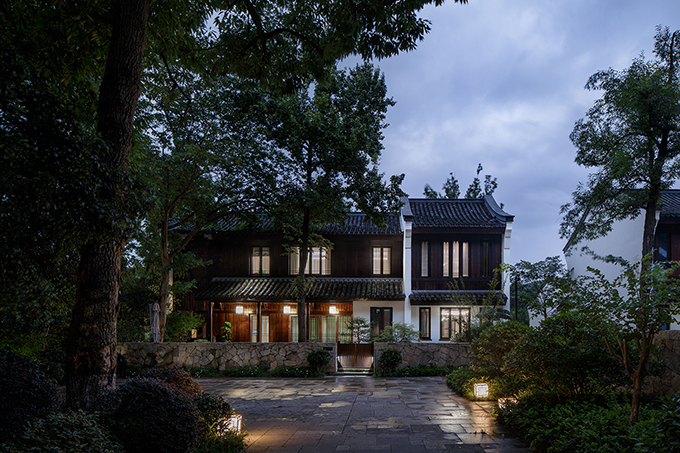
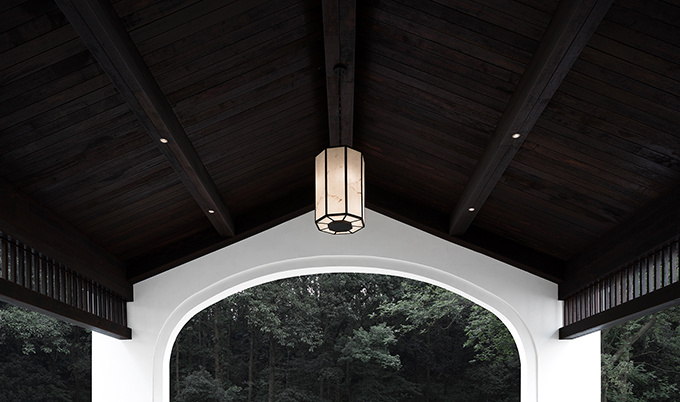
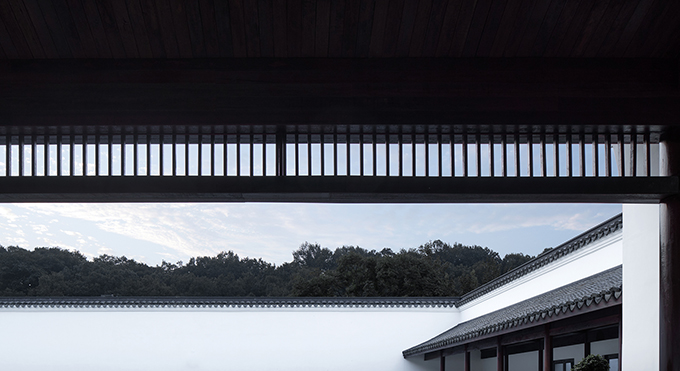
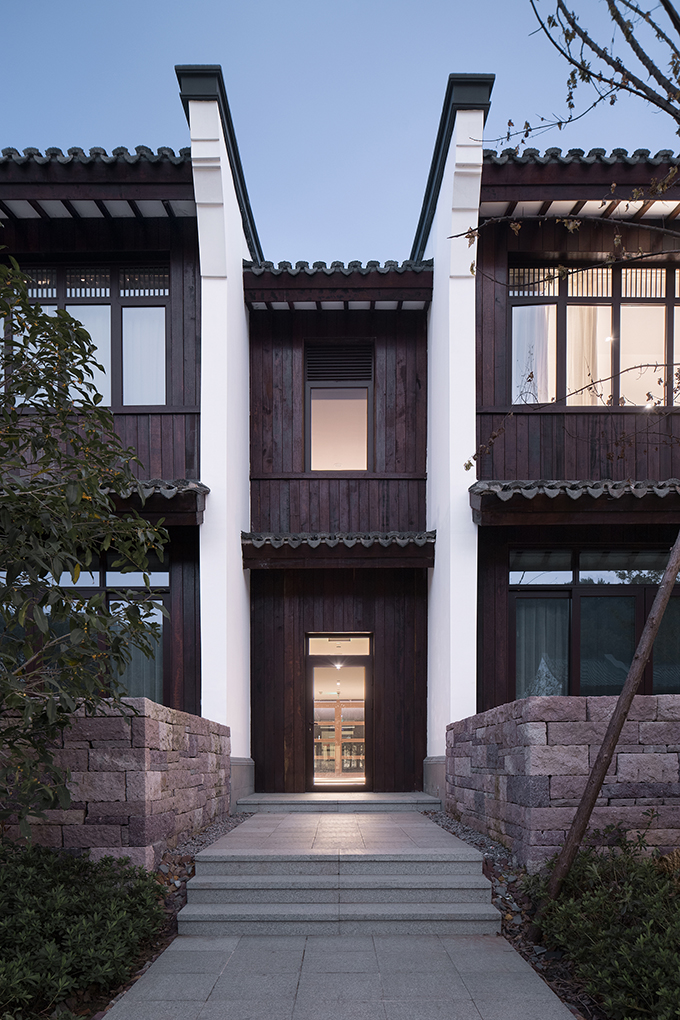
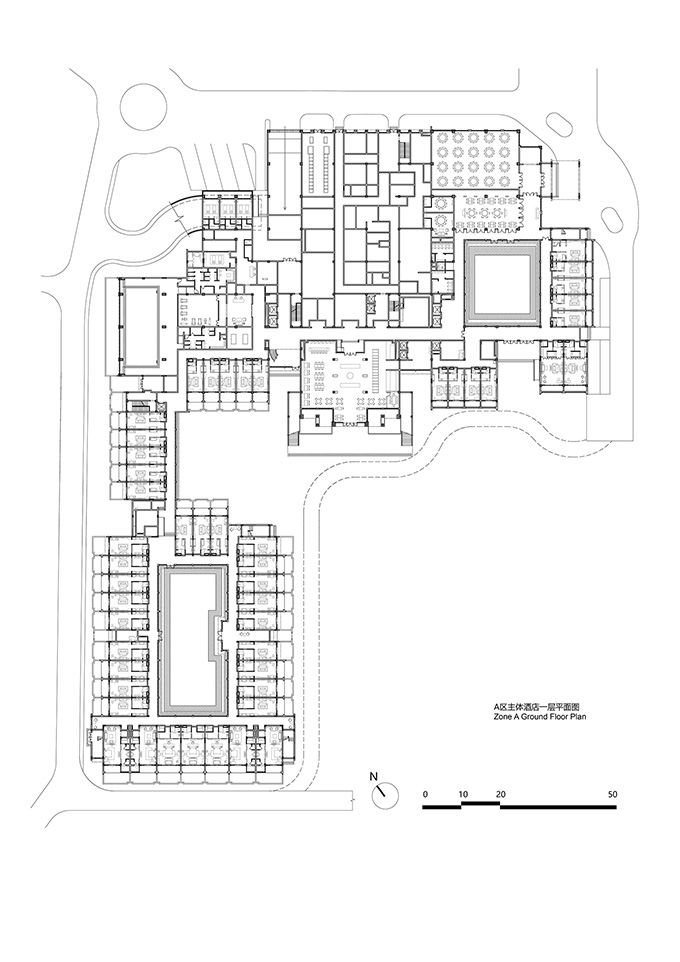
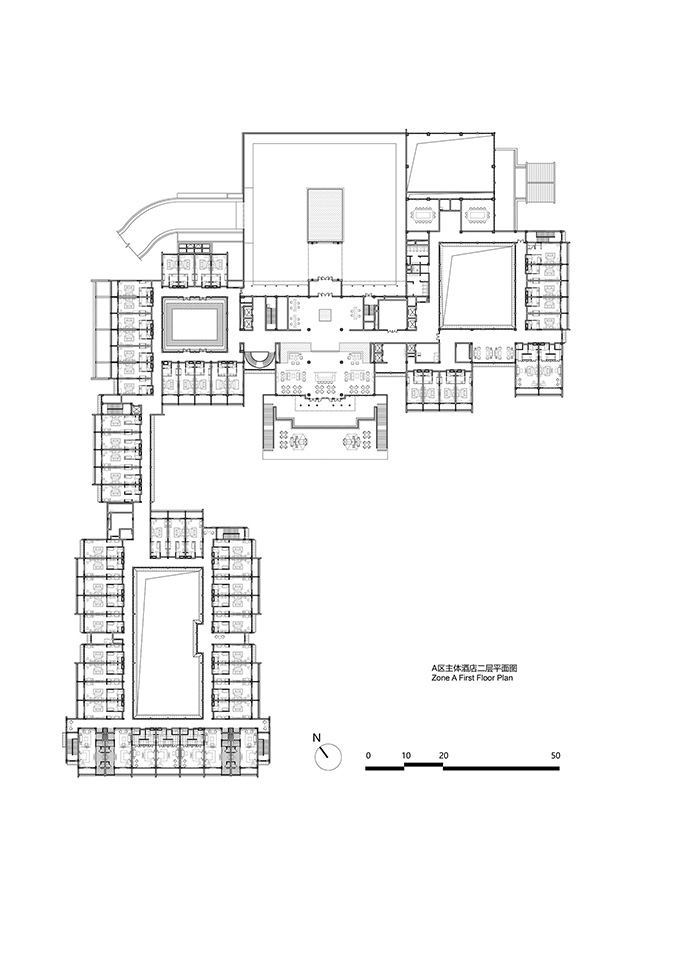
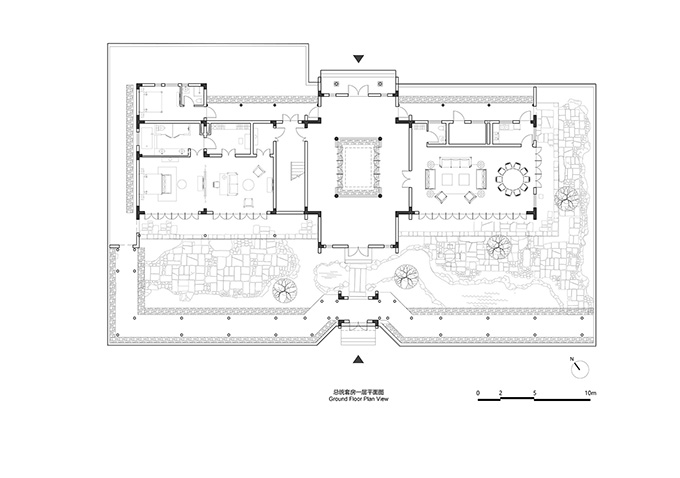
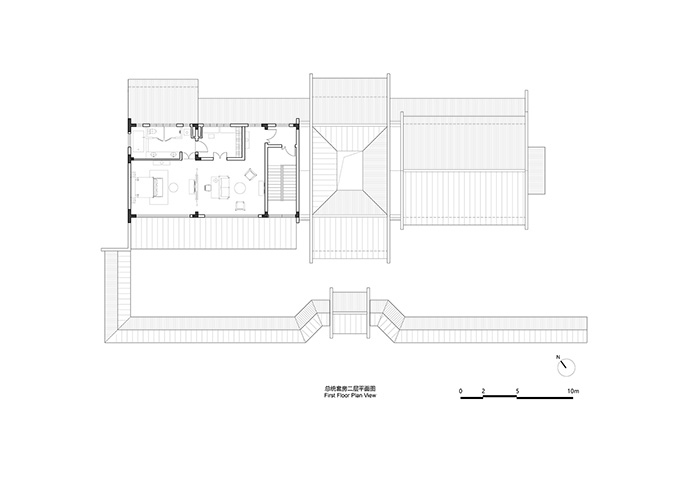
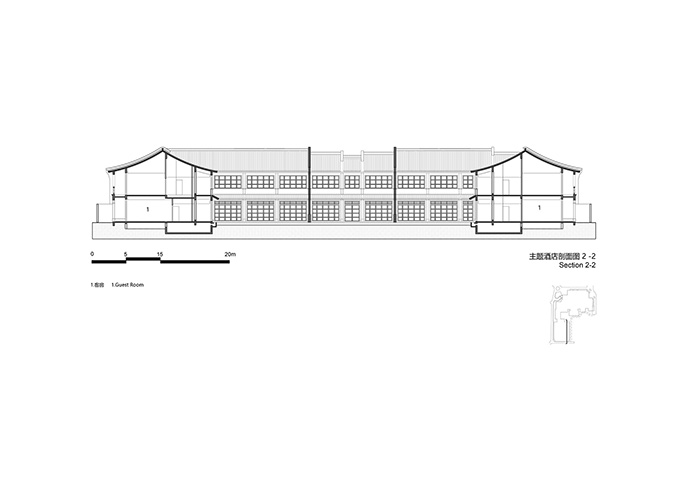
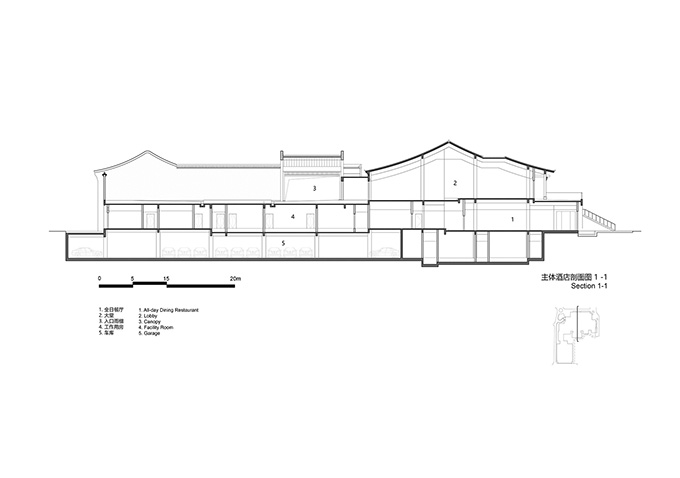
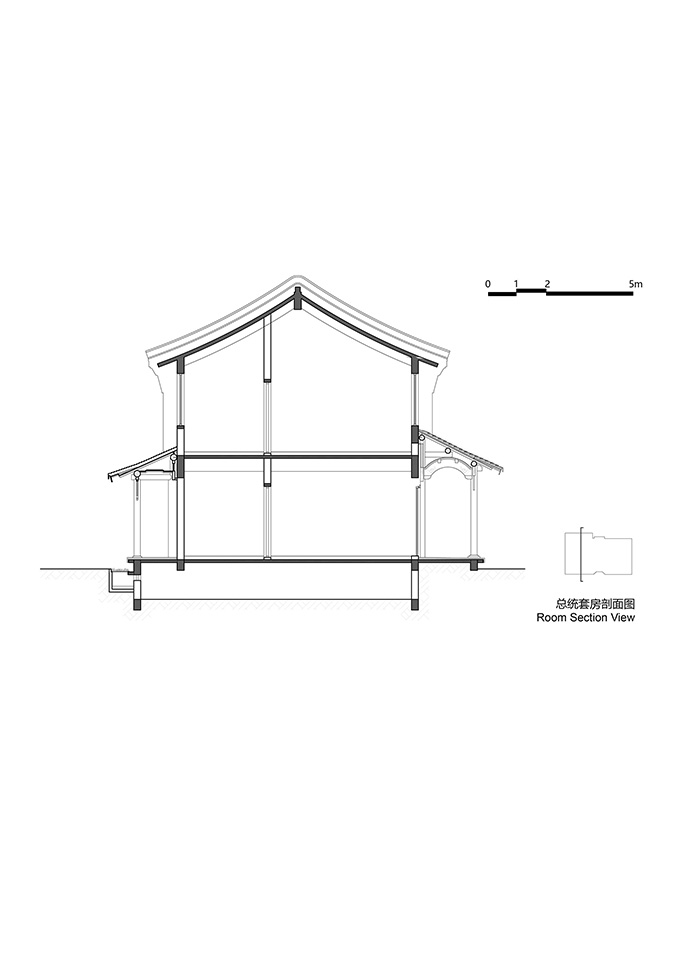
Project name: The overall renovation project of Hangzhou Ya Gu Quan Shan Hotel
Architects / Architectural design company: Hu Huifeng, Jia Zhongde / The Architectural Design & Research Institute of Zhejiang University Co., Ltd
Conceptual design: BIDG
Gross floor area: 31,363 square meters
Project address: No. 147, San Tai Shan Road, Xihu District, Hangzhou, Zhejiang, China
Photographer: Zhao Qiang, Zhang Chenfan (Bird’s eye view)
Client: Zhejiang Tourism Group
Find more projects by UAD: www.zuadr.com



