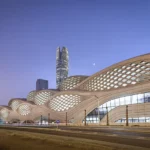
ENERGY TRAVEL AGENCY, a travel solutions provider and a subsidiary of the Fu Tak Chun Group Limited since 2008, recently launched its new headquarters. Designed by c.dd, the headquarters is situated on the upper floors of a contemporary high-rise in Zhuhai’s CBD and boasts sweeping views of the cityscape and overlooks Macau across the sea.
c.dd designed an innovative approach that revolutionizes traditional office layouts by focusing on a people-centered experience, aligning with ENERGY TRAVEL AGENCY’s dynamic, relaxed, and efficient corporate culture.
Spatial Reconstruction: A House Within a House
Originally, the office space was restricted by low beams and a tight layout with two rows of central columns and horizontal beams that could not be removed. These challenges required a design that was both functional and flexible to accommodate 95 employees and various functions including work, reception, meetings, and art exhibitions.
Rejecting a conventional office layout, the design team introduced a “house within a house” concept. Utilizing the 4.28 meter ceiling height, a mezzanine was added, connected by three strategically placed staircases that lead to four distinct “houses” on the second level. This innovative design expanded usable space and broke up the monotony of the large open area into smaller, functional zones.

Experience: Light, Art, and Flow
At the entrance, visitors are welcomed into a multifunctional artistic space that houses the reception and a VIP room. The reception is defined by a simple geometric shape improved by linear lighting and spotlights that create a welcoming atmosphere.
The layout on the first floor is designed around a dynamic loop with two interconnected corridors, improving visual connectivity across open office areas and facilitating team communication.

Fluid Circulation: Stairs, Views, and Window Openings
The staircases and mezzanine design emphasize space optimization and comfort. Staircases at each end of the central area add to the three-dimensional feel of the space, connecting different levels through open platforms and a few steps leading up to the mezzanine.
The mezzanine level offers a measure of privacy and independence, housing a meeting room and three offices within two U-shaped volumes. Strategic window placements in each space provide expansive views and ensure enough natural light, reducing any claustrophobic feel from low beams.

Material Choice and Environmental Consideration
Materials for the walls, floors, and furnishings were selected for their durability, ease of maintenance, and practicality, ensuring the office maintains a fresh and efficient ambiance. Sound-absorbing panels, mineral wool boards, and carpets on the mezzanine help reduce noise from steel structures, enhancing workplace comfort.
An independent ventilation system improves air quality, supporting a healthy and sustainable work environment.

Project name: ENERGY TRAVEL AGENCY Headquarters
Location: Zhuhai, Guangdong
Area: 360 m²
Completion time: May 2024.
Lead designers: Li Xinglin, He Xiaoping
Project management: Yu Guoneng
Supply management: He Liuwei
Execution team: Liang Yihui, Zeng Xiaojun, Huang Jiaxin, Lai Jiajie
Promotion planning: He Yanting
Art installation: ROECIO Art studio
Photography: Feast Vision/Fafa Lam
Interior design and execution: c.dd



