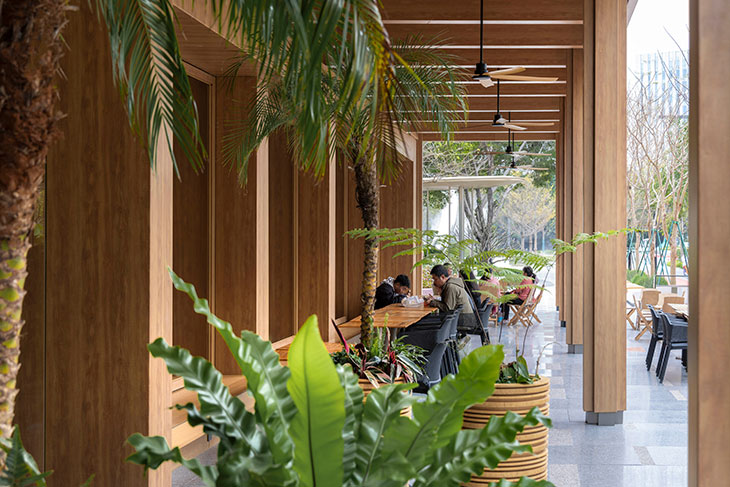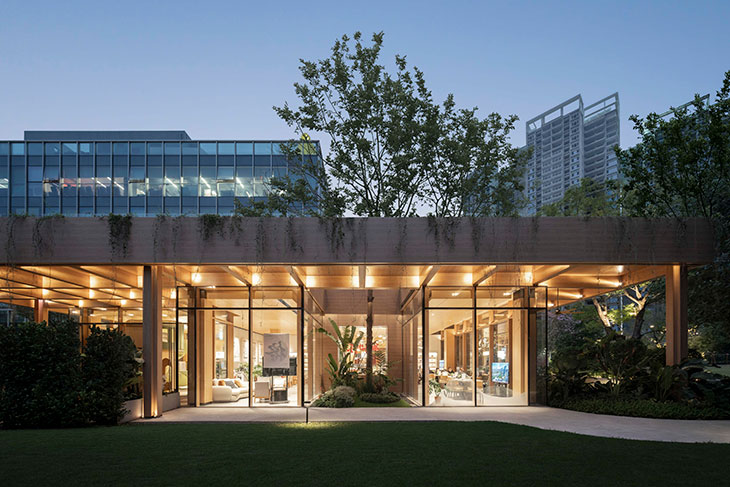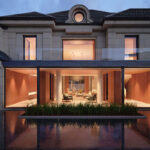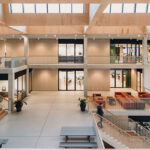
Guangzhou Huangpu New Town Center, an urban development project commissioned by Vanke, is set to reshape city living on a grand scale. Covering an impressive four million square meters, this initiative represents Vanke’s dedication to crafting vibrant, sustainable communities. Spearheaded by CLOU Architects, Town Center 1.0 is an example of collaborative design, blending innovation with a deep understanding of local needs.



At the heart of this development lies the Rong Culture Centre, located beneath the canopy of ancient banyan trees. Serving as a community hub, this urban micro-renewal project breathes new life into existing cultural spaces. With its open, inclusive design, the centre connects indoor and outdoor environments.


The design ethos of the Rong Culture Centre revolves around two key principles: The Origin and the Social Corridor. Inspired by the banyan tree that anchors the site, the Centre’s architecture embodies warmth and inclusivity. A striking red spiral staircase spirals around the tree, inviting residents to explore the Centre’s diverse offerings. The Social Corridor, characterized by its flexible, open facades and inviting streetscape, blurs the boundaries between indoor and outdoor spaces. Here, residents can linger, relax, and engage in casual conversations against the setting of Dajiaoyin Park. The integration of retail spaces, such as a flower shop and a music studio, adds vibrancy and cultural richness to the Centre, creating an inviting atmosphere for all.

Beyond the Rong Culture Centre lies the New Town Centre—a retail hub that embodies the essence of home. With retail spaces designed to serve diverse needs, it embodies a forward-thinking approach to urban living. Through collaborative efforts between property owners and designers, it becomes a dynamic ecosystem prioritizing user well-being. The Centre‘s architecture, including the continuous rain canopy and open facades, facilitates emotional connections and lasting memories, enhancing community cohesion.

Project Name: Huangpu New Town Centre
Architect: CLOU architects
Client: Vanke
Scope: Architecture
Program: Retail
Size: 10,400 sqm
Location: Guangzhou, China
Client Team: Yanqing Lu, Zhi Wang, Jie Xu, Haoyang Feng, Runze Shi, Zhimeng Mou, Wennuo Cen, Di Wu, Qiao Yang
Design Team: Jan Clostermann, Lin Li, Zhi Zhang, Rentian Liu, Qiaoyi Wu, Sebastian Loaiza, Julien Douillet, Na Zhao, Xiaoyang Ye, Dongfang Xie
LDI: Shenzhen Capol International & Associates Co., Ltd. (Plot 6&4)
Guangdong Proarch Architecture Design Co., Ltd (Cultural Center)
Structure: Guangzhou Tianhua Architectural Design Co., Ltd.
Facades: Fujian Huarong Construction Group Co., Ltd. (Plot 6)
Foshan Huagou Design Consultation Co., Ltd. (Plot 4)
Shenzhen Qianhai OEC Façade Consultant Co., Ltd. (Cultural Center)
Interior: G-ART, Super Normal
Landscape: A&N Shangyuan Landscape (Plot 6)
Shenzhen Zhongmei Landscape Design Co., Ltd. (Plot 4)
ROXin (Cultural Center)
Photography: Chill Shine



