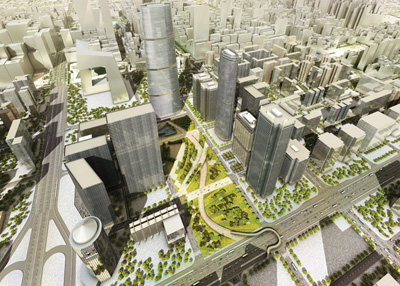
Project: Beijing Core Area Plan
Designed by Brininstool Kerwin & Lynch
Consultants: Arup, Civil Engineering and Sustainable Infrastructure Design
Project Area: 142 000 sqm
Building: 2 200 000 sqm
Location: Beijing, China
Website: www.bklarch.com
Brininstool Kerwin & Lynch find a new way to shape the 142,000 square meter area in Beijing Core Area Plan, exploring an innovative solution capable to provide a friendly and interactive working and living environment. For more images and architects description continue after the jump:
From the Architects:
The focus of the master plan is on people and how they interact with buildings, public space and transportation within a dense area of the city. The intent is to inspire people within this urban environment through a careful balance of green landscape and pedestrian friendly access and sustainable, mutually beneficial operations between all the buildings in the core area.
Brininstool, Kerwin and Lynch's strategy begins by creating a public park that serves as a civic amenity to pedestrians and is an attractive destination point for businesses. A series of connected public spaces provide clear organization for the development of the Core Area. Each of these spaces and street vistas is distinguished by a strong landscape approach and is integrated with surrounding land uses and activities and anchored functionally and visually by the park.
This plan will be realized by minimizing surface vehicles and putting main service and parking traffic below ground. Delivery and service vehicles will access buildings via an underground service corridor. Centralized underground parking is connected to below-grade pedestrian walkways with secured access directly into building basements. A “lower ground” level will be created to allow pedestrians to move around the site protected from the elements but with access to natural daylight. Walkways will open to lower ground areas creating opportunities for gathering places and cafes and interaction with the landscape. On the surface, boulevards will be created for vehicular traffic, not highways. Rain gardens and green streets are implemented to improve water quality before run-off and reduce discharge to municipal sewers.
The buildings will be oriented to respond most appropriately to the natural elements of their context. High transparency to the north will be used to maximize natural daylighting strategies. With correct placement, the buildings become daylight reflectors that push natural light down to the lower ground levels.


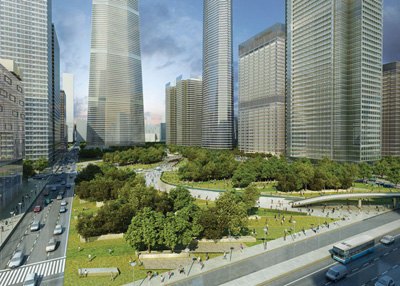
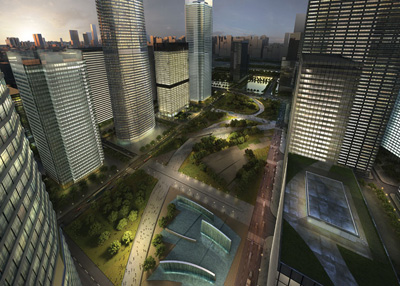
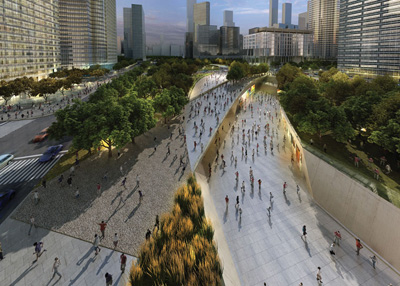
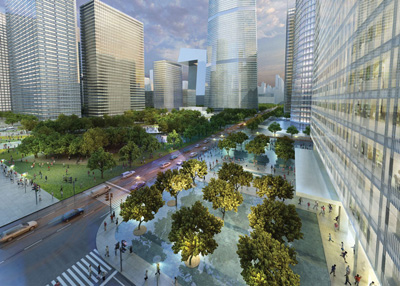
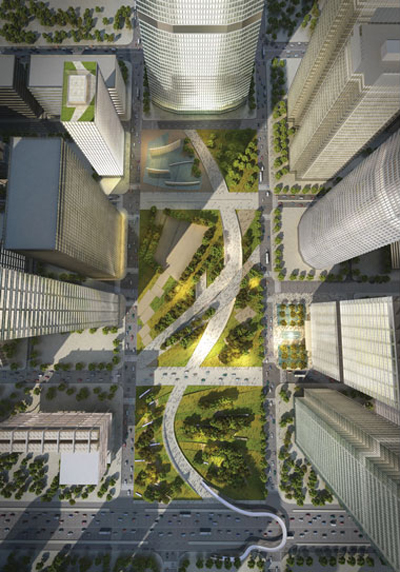
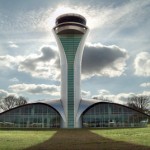
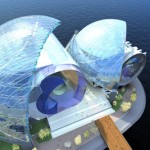
One Comment
One Ping
Pingback:Brininstool Kerwin & Lynch's Beijing Core Area Plan