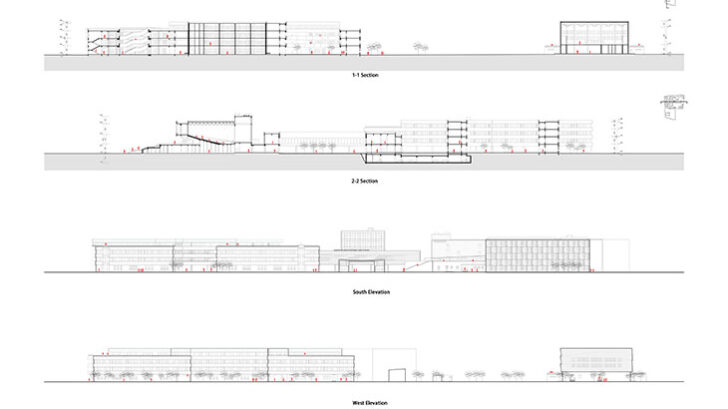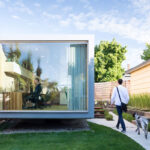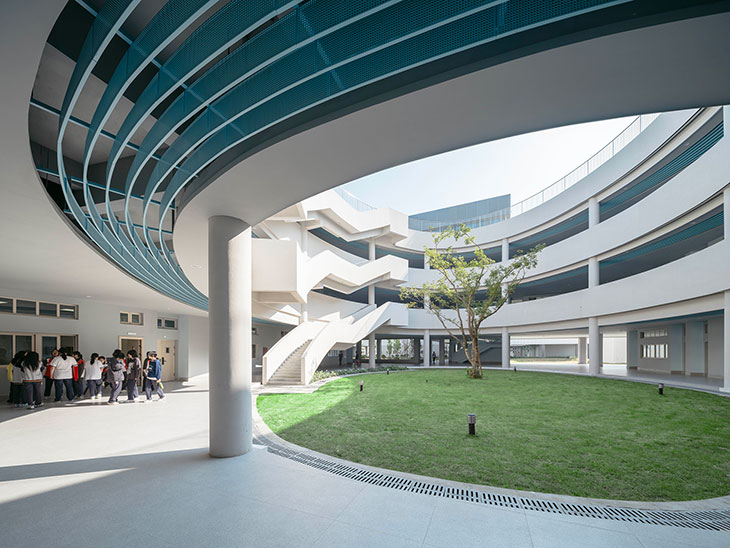
The project undertaken by ARCHIS Design Studio for the Ningbo Gulin Vocational High School represents a departure from traditional educational architecture paradigms. Rather than imposing a singular narrative or structure onto the campus, the design embraces a dynamic, multi-authored approach. By offering students the agency to shape their own daily encounters and experiences through various pathways, the campus becomes an interactive and immersive environment. This approach fosters improvisation, indeterminacy, and a multiplicity of meanings, aligning with contemporary educational philosophies that prioritize student-driven learning and exploration.
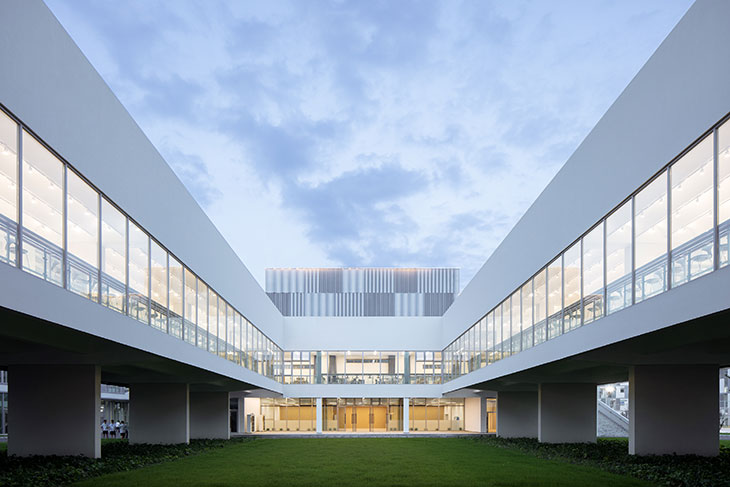
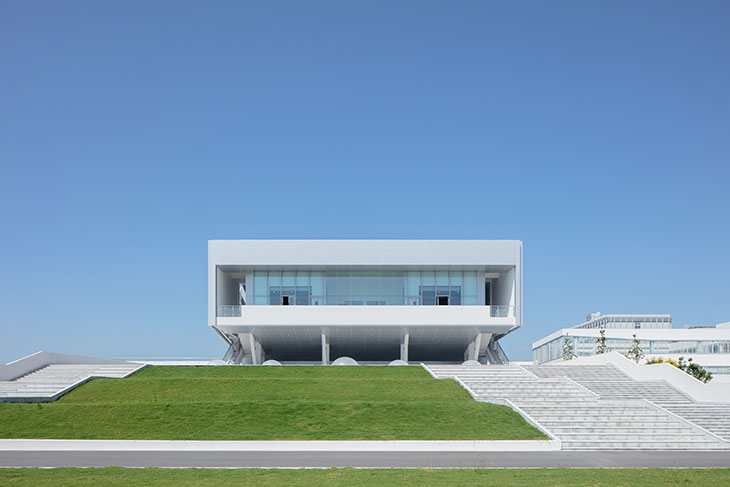
Designing a vocational high school posed unique challenges that required innovative solutions. Unlike conventional high schools, vocational institutions necessitate specialized spaces for vocational training alongside standard classrooms. ARCHIS Design Studio addressed this challenge by creating a versatile layout that facilitates efficient circulation between different departments and functions. Moreover, the design prioritizes adaptability to accommodate evolving pedagogical approaches, ideologies, and events, ensuring the longevity and relevance of the campus infrastructure.
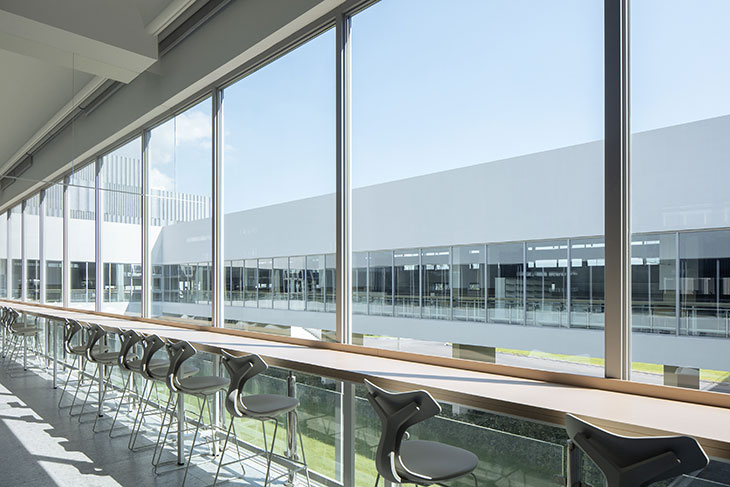
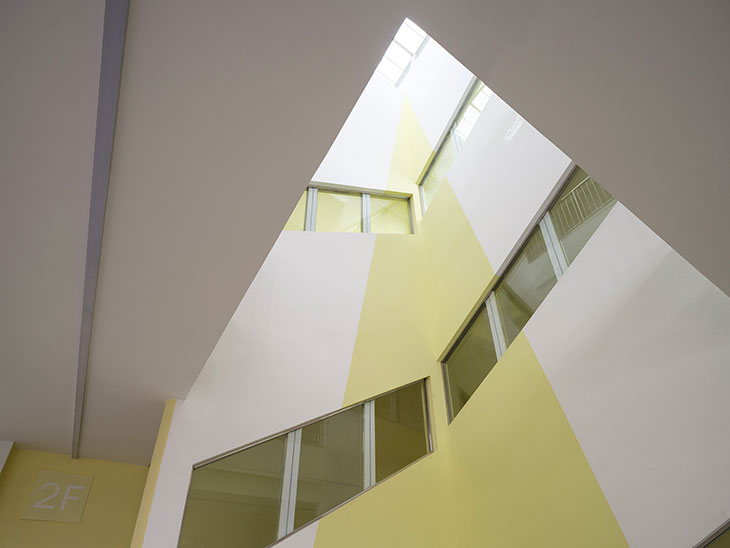
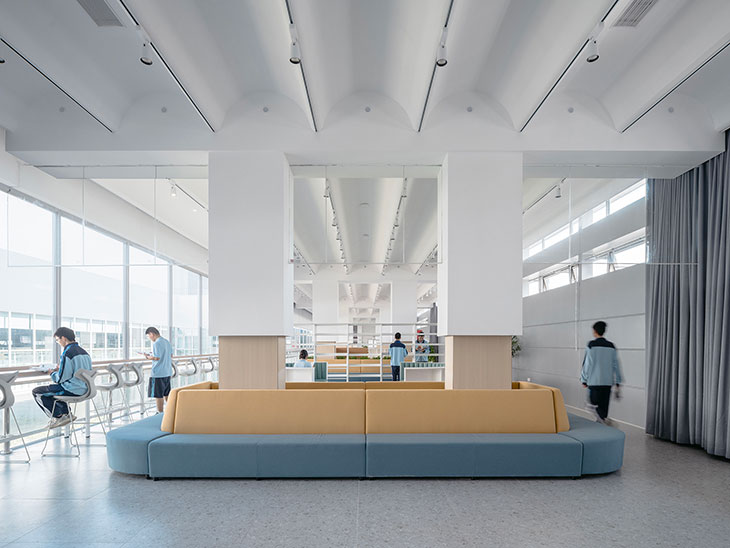
The project challenges conventional construction norms in China by deviating from the typical orthogonal grid system. Instead, ARCHIS Design Studio adopts a mat courtyard typology within a non-orthogonal grid, fostering organic spatial configurations that optimize functionality and pedestrian experience. The integration of vocational training rooms and standard classrooms within an open framework promotes flexibility and interdisciplinary interaction. By clustering classrooms around inner courtyards and incorporating informal teaching spaces, the design encourages cross-disciplinary collaboration and informal learning—a departure from the rigid, mono-functional layouts of traditional campuses.
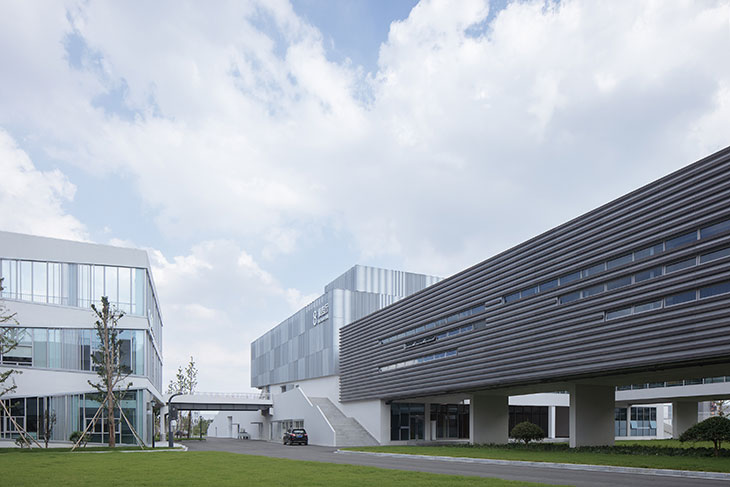
Through the innovative use of internal courtyards and interconnected spaces, the design creates a vibrant microcosmic city within the campus. These diverse environments facilitate a multitude of events, stories, and interactions, transforming the school into a dynamic and engaging narrative space. Visual markers and distinct spatial experiences within each courtyard contribute to effective wayfinding and prevent monotony, enhancing the overall student experience. Additionally, the continuous loop system on the second level connects indoor and outdoor spaces, ensuring all-weather accessibility and facilitating social activities and informal learning—a testament to the project’s commitment to inclusivity and community engagement.
