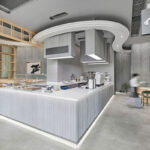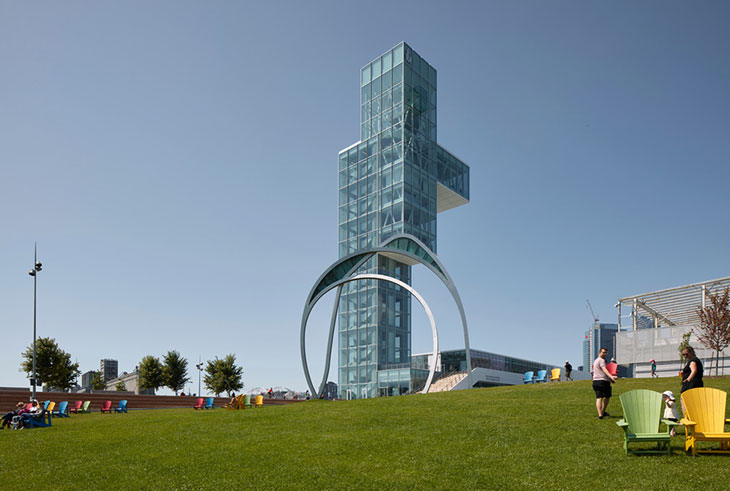
The Port of Montréal Tower, standing tall at 65 meters, emerges as the striking centerpiece of the Grand Quai‘s remarkable transformation. Crafted by Provencher_Roy, this architectural marvel serves not only as a symbol of the revitalized port facility but also offers an unparalleled vantage point for beholding the city and the river. Its impact goes beyond its visual appeal; acting as a guiding presence, it welcomes visitors, whether local or international, announcing their arrival at the heart of Montréal. The tower signifies a reconnection between the city and its waterfront, instilling a sense of pride and belonging among Montréalers.
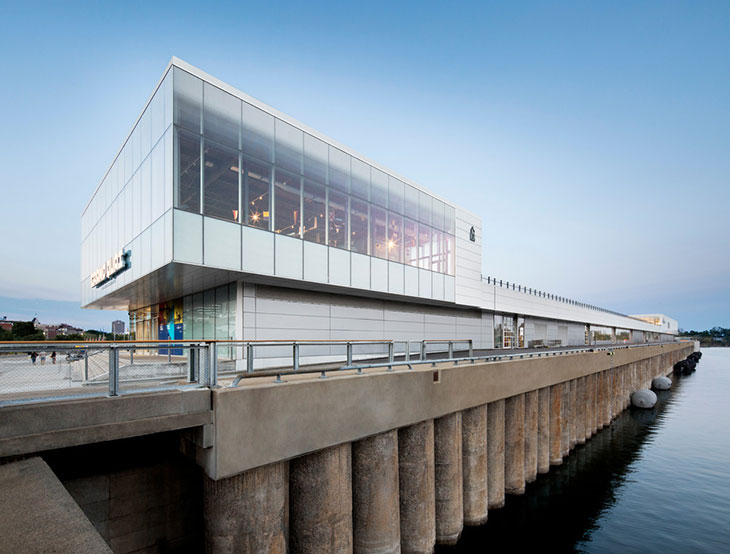
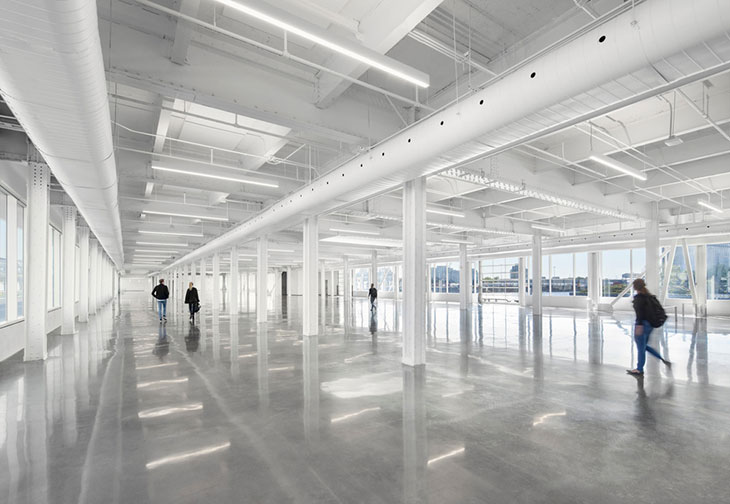
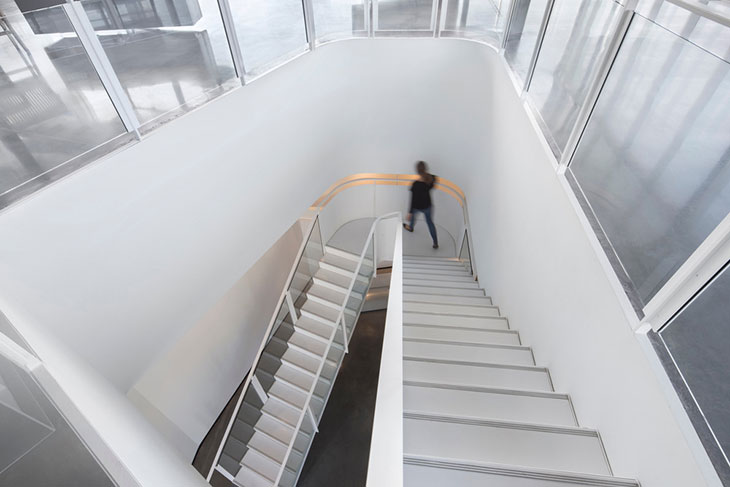
Sonia Gagné, Architect and Principal Partner at Provencher_Roy, explains that the tower’s significance lies in celebrating Montréal’s natural treasure—the Saint Lawrence River and Mount Royal. The tower’s bold, projecting sections and tall stature showcase Montréal’s creativity, attracting visitors to the pier’s end with the allure of stunning views and lively public areas. Its design, reminiscent of historic industrial structures, pays homage to the site’s rich heritage while integrating modern elements, bridging the past with the present.
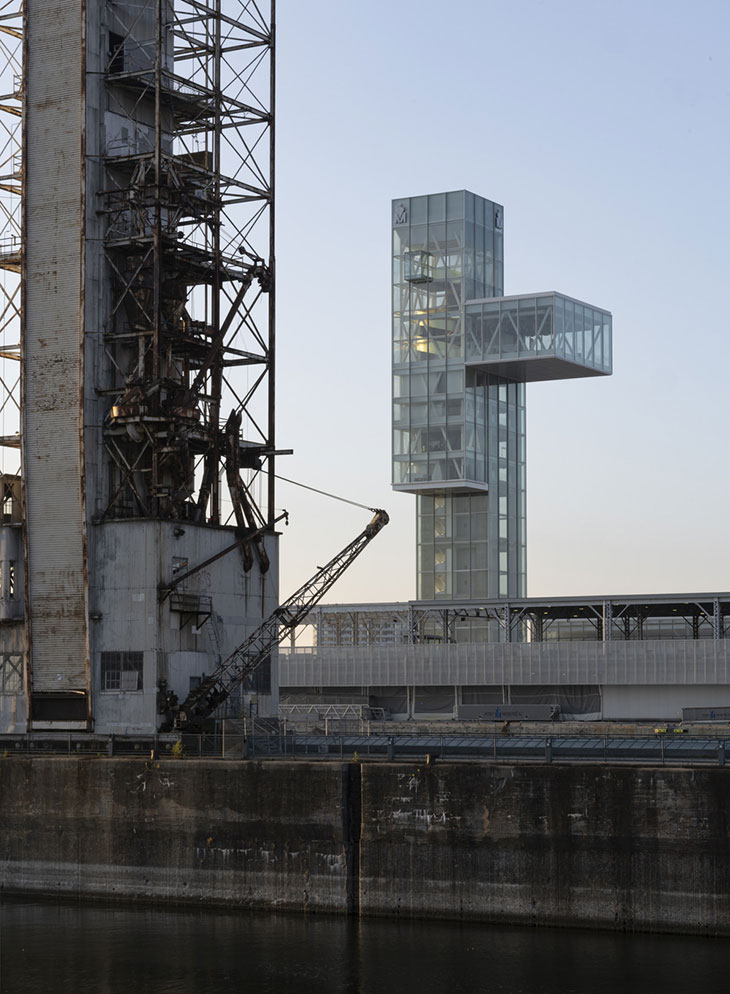
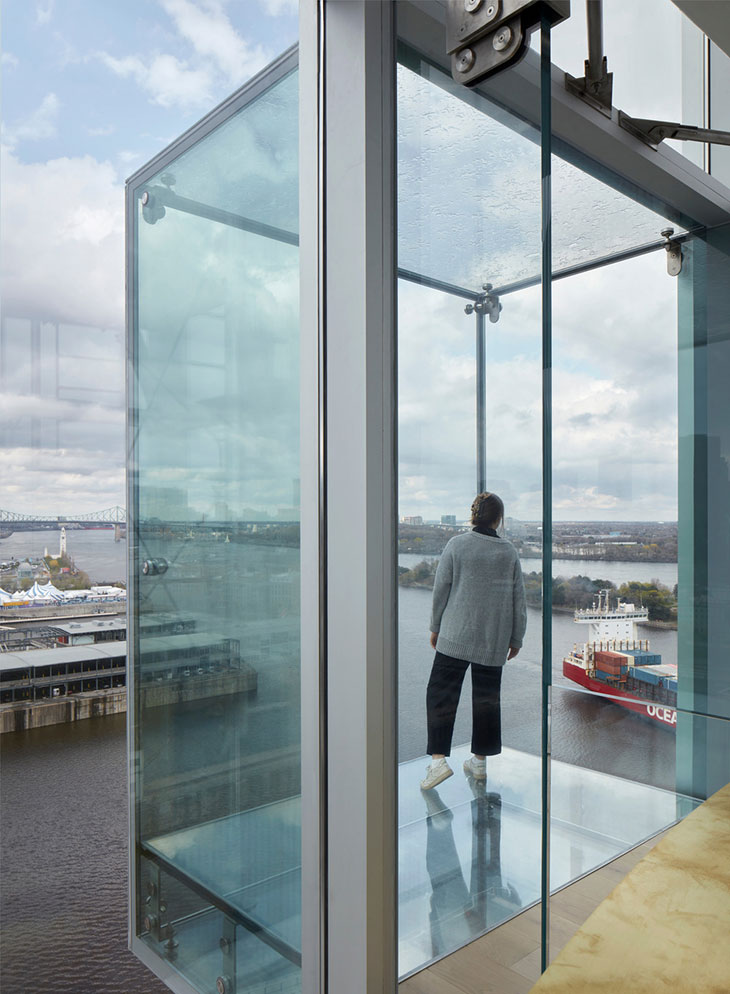
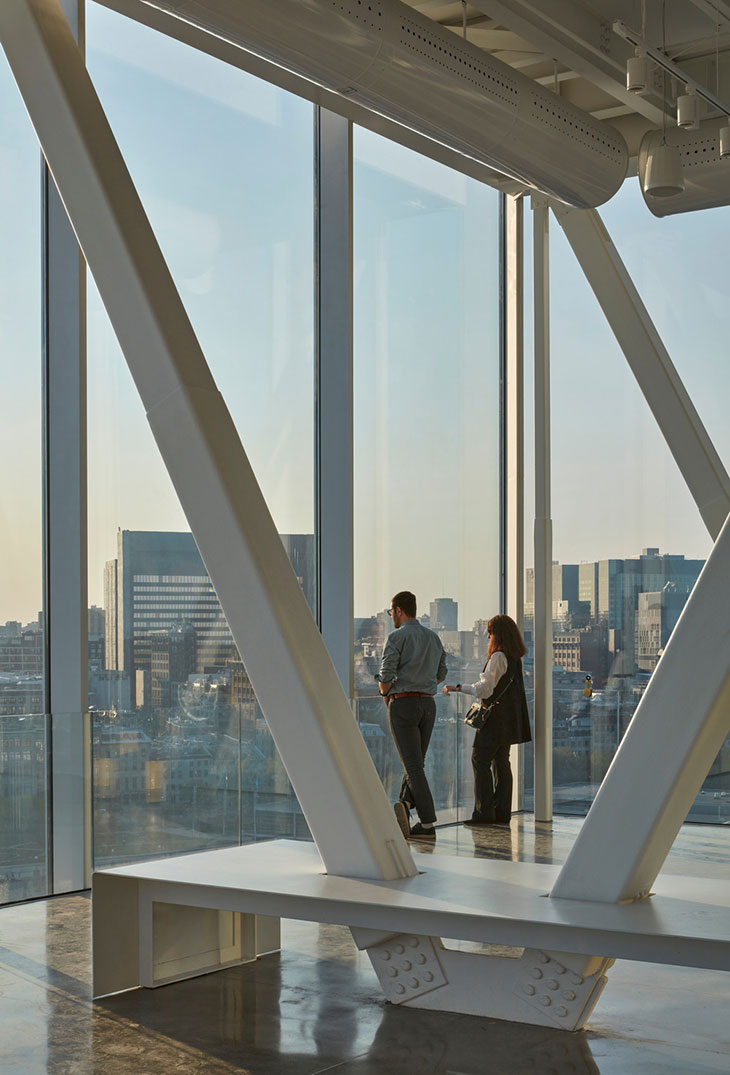
The collaborative effort between Provencher_Roy and NIPPAYSAGE culminates in a harmonious fusion of architecture and landscape, breathing new life into the once-dilapidated pier. Through careful planning and execution, the pier’s transformation unfolds as an example of thoughtful urban design, restoring the city’s connection to its riverfront while preserving its industrial legacy.
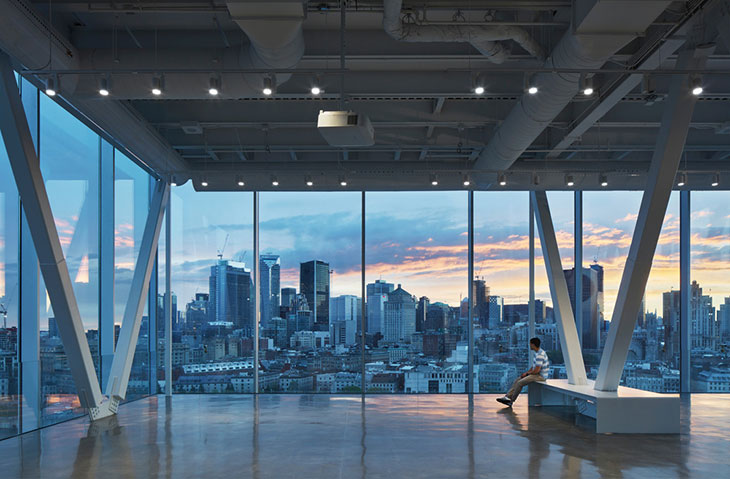
As the Grand Quai redevelopment nears completion, it serves as evidence of Montréal’s resilience and forward-thinking approach. What was once an old relic is now a bustling place where history meets modern life. With the Port of Montréal Tower watching over the renovated waterfront, the city moves forward, embracing innovation.
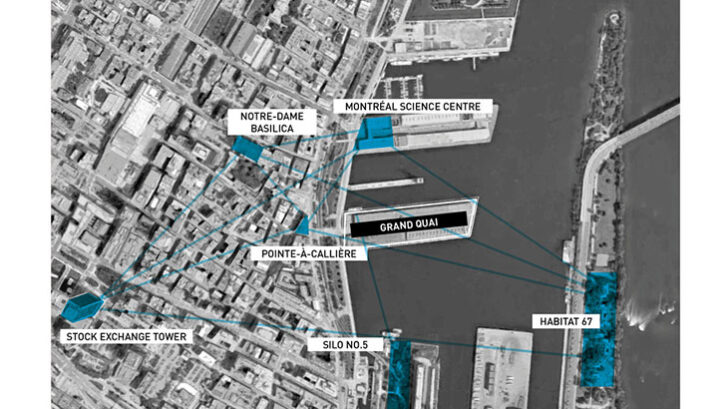
Technical sheet
Client: Administration portuaire de Montréal (AMP)
Address: 200 rue de la Commune Ouest, Montréal, Québec, H2Y 4B2
Year: 2013-2023
Surface Area: 38 000 m²
Architect: Provencher_Roy
Landscape: NIPPAYSAGE
Structure: NCK
Electromechanical: Pageau Morel
Civil: GÉNIPUR
Maritime Infrastructure: WSP Group
Structural Glass: Elema
Lighting: CS Design
Consultant: Arup
Builder: Pomerleau
Photo credits: James Brittain, Stephane Brügger, Olivier Blouin, Nanne Springer


