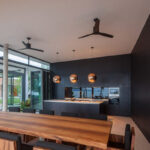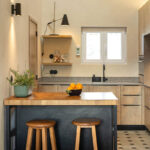
Maison Shefford, an extraordinary residence, is the result of a collaboration between MXMA Architecture & Design and Catlin Stothers Design. This innovative project showcases the creative synergy of these two Montreal firms, blending their expertise in architecture and interior design to create a distinctive living space. Situated on Mont Shefford in the Eastern Townships, this residence harmonizes urban sophistication with the natural beauty of its surroundings.

Maison Shefford, designed for a family with young children, transcends the typical country retreat. It serves as a sanctuary where every element has been carefully planned to elevate daily living. The home’s clean lines and bright interiors merge modernity with the raw essence of nature, providing its residents with a connection to their environment.


In their quest for the perfect location within the Eastern Townships, the clients, along with architect Maxime Moreau, thoroughly explored the region before selecting a plot at the peak of Mont Shefford. This prime location offers stunning panoramic views of expansive woodlands and the charming town of Bromont. The forested site was ideal for realizing the owners’ vision of an intimate retreat that warmly welcomes family and friends.


To bring this vision to life, MXMA managed the landscape by selectively removing specific trees to balance panoramic views with bioclimatic considerations. This thoughtful approach maintained the tree canopy close to the house while orienting the residence to ensure unobstructed views, optimal lighting, and effective weather protection. The home’s orientation maximizes local climatic conditions, enhancing energy efficiency and comfort.


During the construction phase, a significant challenge emerged: the discovery of substantial bedrock at the intended excavation site, preventing the planned depth. To address this, the architect decided to elevate the first floor, designing a series of transitional volumes that rise from the rocky plateau and follow the natural terrain. This solution preserved the house’s aesthetic coherence with its environment.

Maison Shefford reveals itself through layered design, where architecture, interior design, and landscape blend seamlessly. Each room and passageway opens to the outdoors with floor-to-ceiling windows that frame the landscape like living artwork. Upon entering, visitors are greeted by a two-storey window offering a panoramic view of the forest beyond. This meticulous design integrates the ever-present nature while capturing optimal natural light, creating a harmonious and inviting living space.




