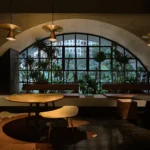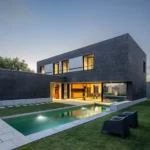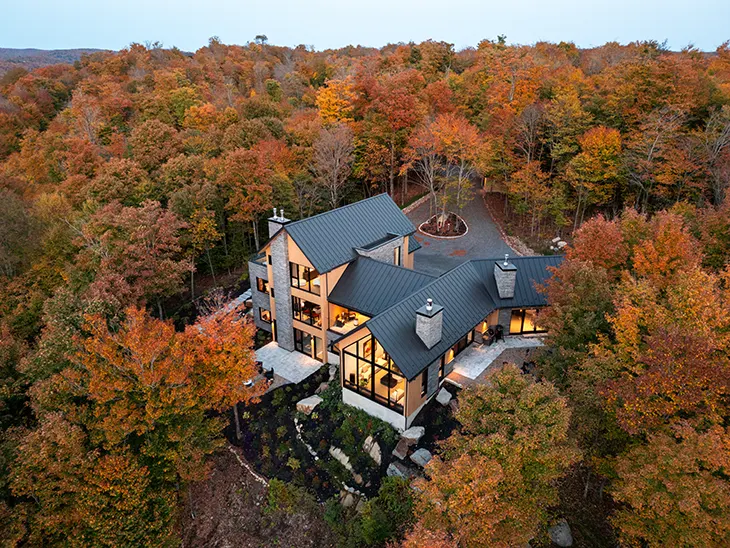
Set within the serene forests of the Laurentians near Lake St-Victor, Hâle House is an intergenerational residence that integrates contemporary design with its natural surroundings. Designed by Atelier BOOM-TOWN, the home strikes a delicate balance between modern comforts and a deep connection to nature. It serves as a family retreat where architecture and environment coexist harmoniously, creating a calm space rooted in tradition and thoughtful design.
Hâle House features a clean gabled silhouette that draws inspiration from both traditional forms and modern aesthetics. The architecture responds to the sloping terrain, offering expansive views while maintaining a sense of privacy. The design integrates with the site’s natural contours, showcasing a thoughtful approach to placement and spatial organization.
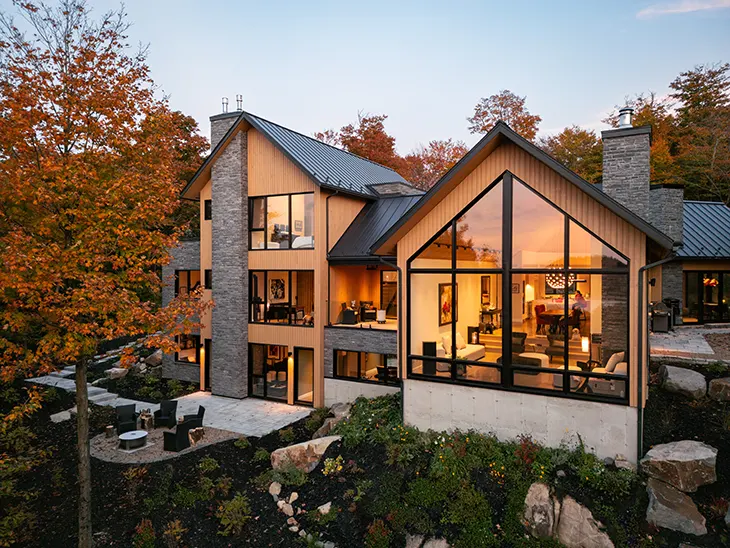
Materials That Reflect Nature
The home’s exterior is constructed from carefully chosen materials that echo its environment. Light wood clads the facades, complemented by gray stone at the foundation, anchoring the structure visually and physically. These elements infuse the home with warmth and rustic character. A sleek black metal roof adds a contemporary contrast, further improving the interaction between tradition and innovation.
The north and east winds, referred to as “Le Hâle” influenced the design both symbolically and structurally. This inspiration is evident in the house’s robust forms and material choices, reflecting durability and adaptability.
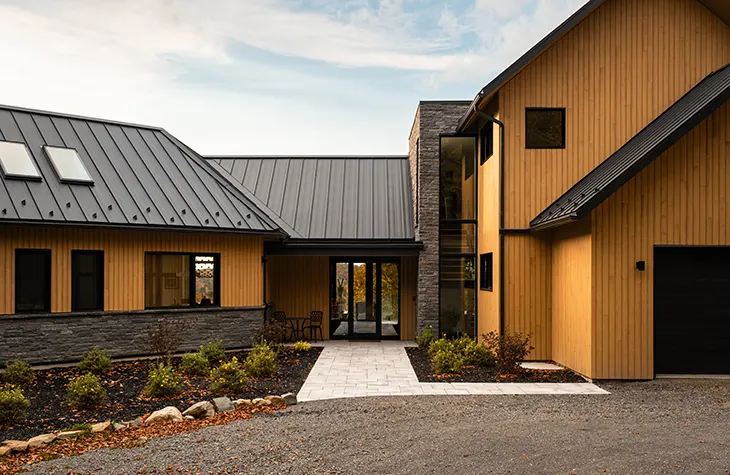
Outdoor Spaces in Sync with the Environment
Terraces and outdoor areas are strategically designed to maximize the connection between the home and its surroundings. These spaces provide an extension of the indoor living areas, allowing residents to enjoy the natural setting year-round. Whether soaking in the vivid hues of autumn or the quiet stillness of winter, the outdoor spaces ensure a close connection to the environment.
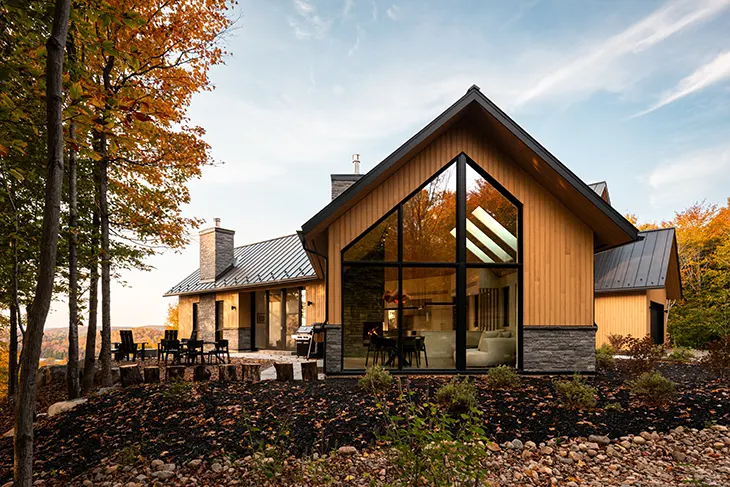
Interior Design Rooted in Light and Warmth
Inside, Hâle House is flooded with natural light thanks to large windows that frame views of the forest. The interiors prioritize comfort, with generously proportioned rooms and a layout that encourages ease of movement. Natural stone fireplaces act as central points, grounding the living areas and further reinforcing the home’s connection to its surroundings. Their raw stone mantels mirror the textures found outdoors.
A standout feature of Hâle House by Atelier BOOM-TOWN is its sunroom, designed as a peaceful retreat within the home. Positioned to capture southern light, this space offers panoramic views of the surrounding forest through expansive windows and glass doors.
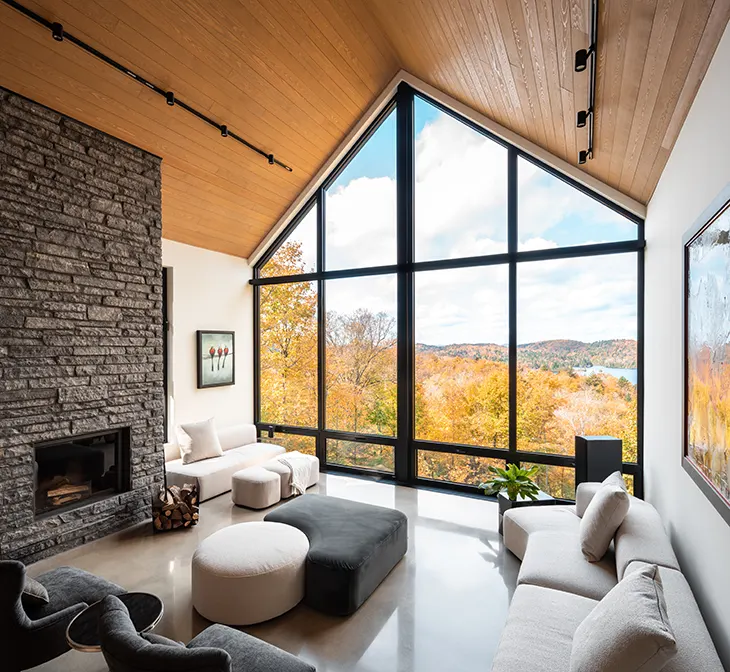
See more in our gallery:
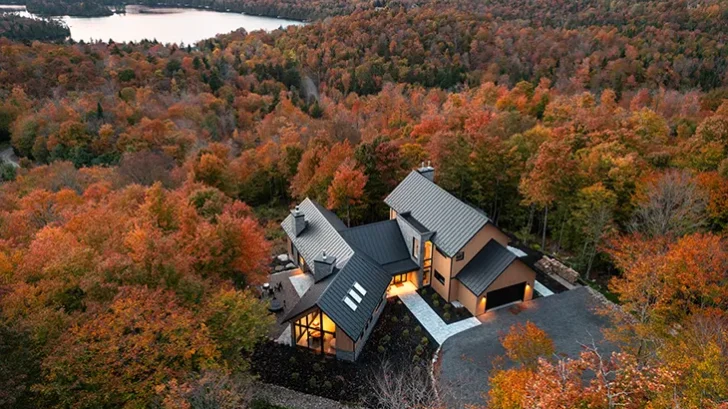
Location: Wentworth-Nord, Canada
General Contractor: Bois & Nature
Structural Engineer: GENIEX
Exterior Cladding: Juste du Pin, Pangaea Natural Stone, MAC Architectural
Doors & Windows: FABELTA
Cabinetry: Créations de la Sablonnière
Staircase: Escalier Maxime Lauzon
Interior Doors and Moldings: Boiserie VM
Photographer: Vincent Brillant


