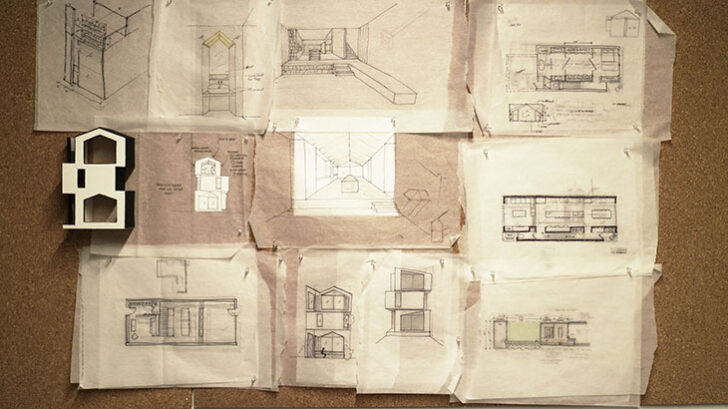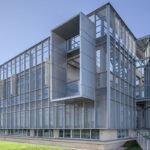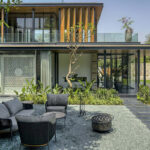
Everden Residence, located in Toronto, Canada, stands as an example to StudioAC‘s innovative approach to residential architecture. Designed with a focus on blending contemporary aesthetics with traditional notions of a home, Everden represents a unique spatial narrative. The three-story structure, reminiscent of stacked boxes, integrates elements such as gabled roofs to create a cohesive and distinctive living environment.


One of the notable features of Everden is the reinterpretation of the gabled roof as more than just a visual motif but as a spatial experience that resonates throughout the dwelling. By extending the gable motif to both the top and ground levels, StudioAC enhances the sense of ‘house’ within the shared living spaces. This architectural decision not only adds depth to the design but also blurs the boundaries between form, space, and motif, enriching the overall experience of the residence.

The emphasis on spatial experience extends to the material expression within Everden. StudioAC carefully selected materials like corrugated metal for its exterior cladding, balancing durability, affordability, and visual appeal. Through precise detailing and manipulation of these materials, the design creates the illusion of stacked boxes, further reinforcing the architectural narrative. Additionally, by prioritizing a peaked ceiling scape in the interior, StudioAC achieves a cost-effective yet impactful design solution that elevates the living experience.




