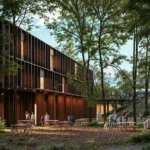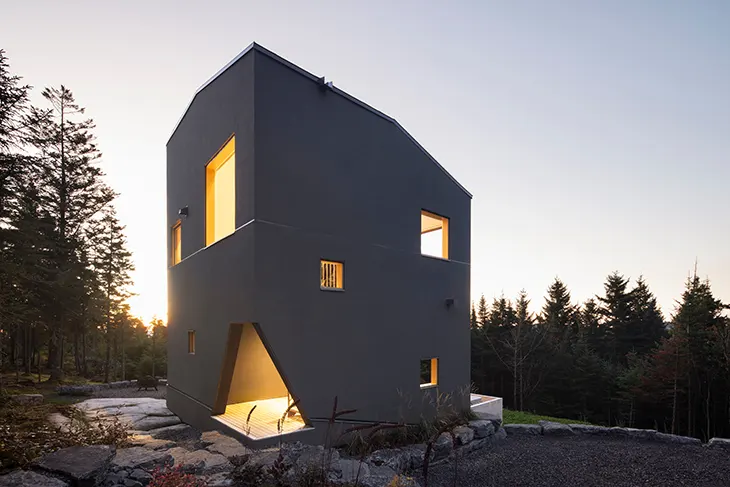
Blok designed by Quinzhee Architecture, serves as a rustic haven for climbers atop a natural climbing wall in Mount Le Maelstrom, Lac-Beauport. With its angular design and grey stucco exterior, the structure takes on the appearance of a climbing block, paying homage to the surrounding terrain. The irregularly placed openings on the facade mimic climbing holds, offering an engaging visual experience while framing views of the surroundings.
Inside its compact square footprint, the retreat combines heated interiors with sheltered outdoor spaces. This dual design expands the functional area and provides climbers with an immersive experience in close connection with the natural environment.
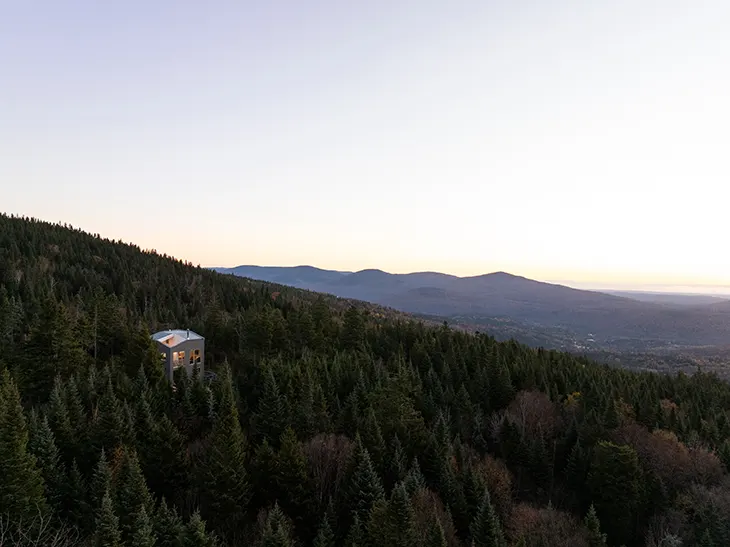
A Welcoming Entrance and Outdoor Spaces
The journey begins at the truncated corner of the building, which serves as the entrance. Visitors are greeted by outdoor spaces designed to provide both privacy and protection from the elements. These areas include climbing walls for active pursuits and a spa that offers a space for relaxation between sessions.
The outdoor terrace on the upper level further increases the experience by providing a space for cooking and dining. It allows residents and guests to connect over meals while enjoying the serene surroundings of Mount Le Maelstrom.
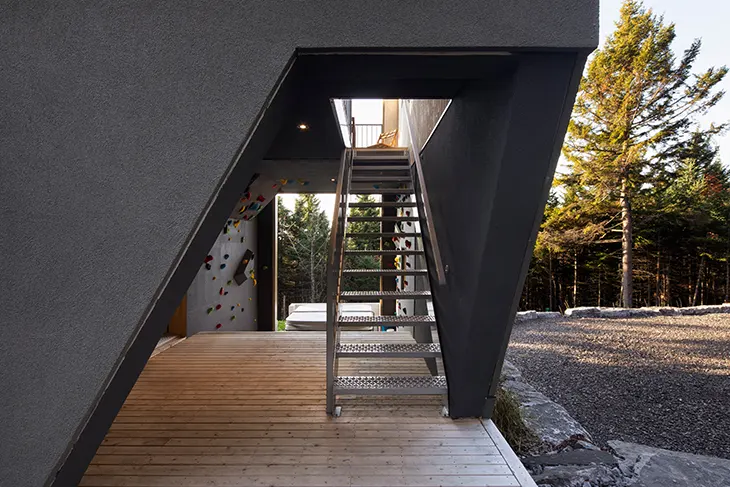
Thoughtful Interior Layout
The interior of Blok by Quinzhee Architecture, spans multiple levels, carefully designed to meet the needs of its occupants. The ground floor houses bedrooms tucked into the forested surroundings, offering privacy and tranquility. The upper level is dedicated to the living spaces, which are bathed in natural light and provide unobstructed views of the mountainous terrain.
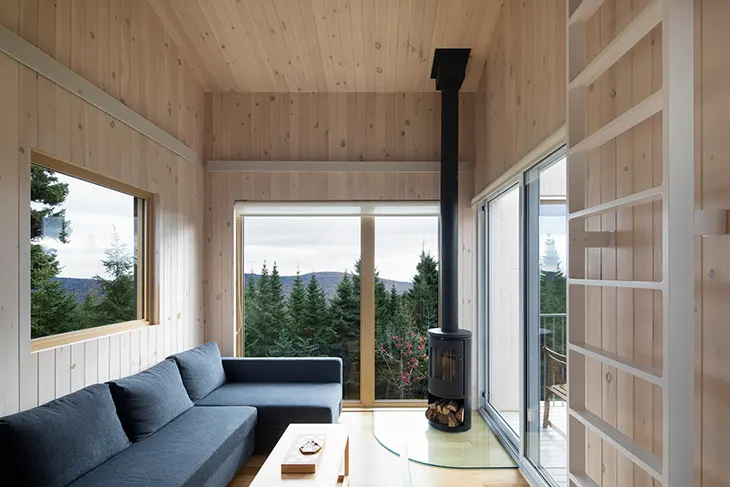
A mezzanine loft, perched above the kitchen, accommodates additional guests, ensuring the retreat can host larger groups. This clever use of vertical space maximizes functionality while maintaining an open and airy feel.
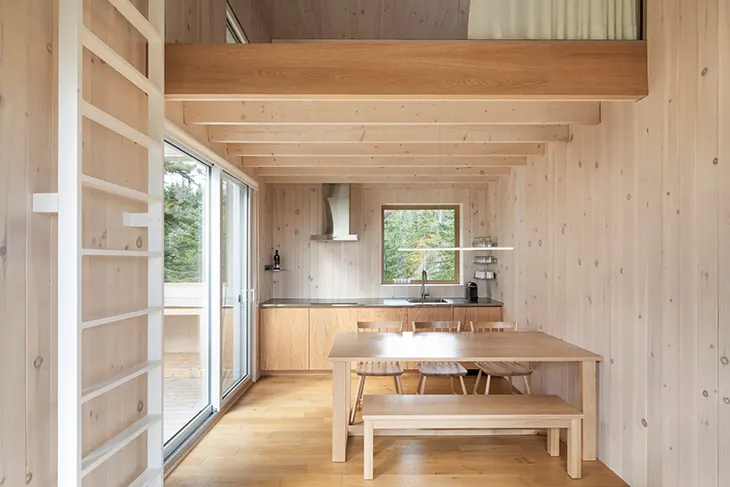
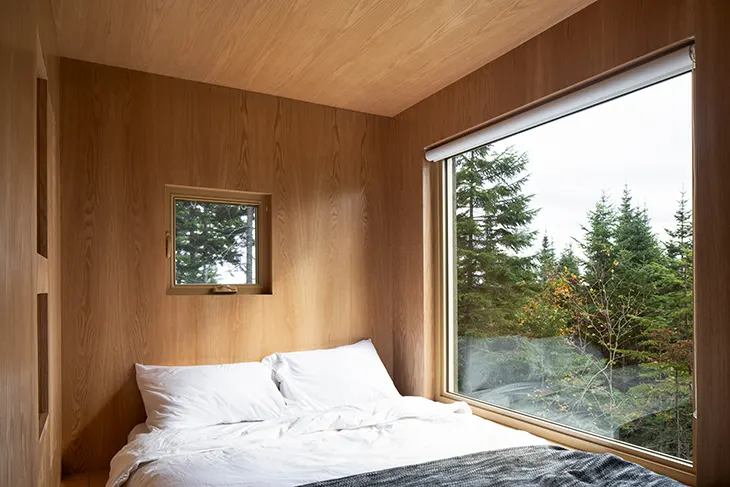
Material Choices and Design Harmony
Wood plays a prominent role throughout the interior, creating a cohesive visual flow between indoor and outdoor spaces. The warmth of the wood contrasts beautifully with the raw texture of the building’s stucco exterior, reflecting the balance between the natural and constructed elements of the design. The minimalist yet functional approach increases the connection between the climbers and their environment.
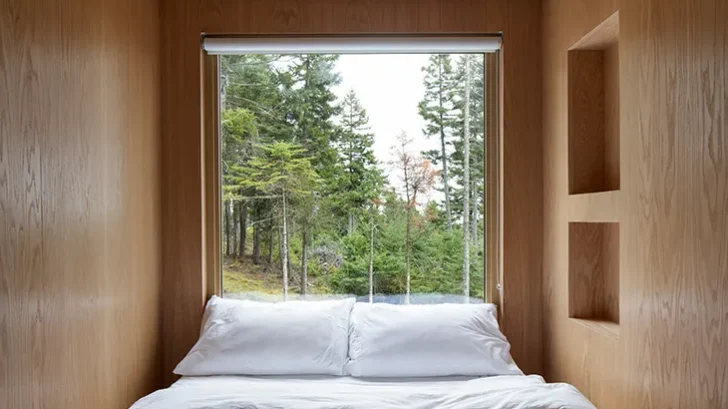
Location: Lac-Beauport, Canada
Area: 635pica. (59 mc.)
Team project: Guillaume Fafard et Gabriel Lemelin
Contractor: Nomad Construction
Engineer: MA-TH Solutions d’ingénierie
Project completion date: 2024
Photographer: Adrien Williams



