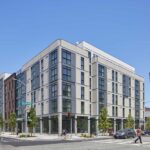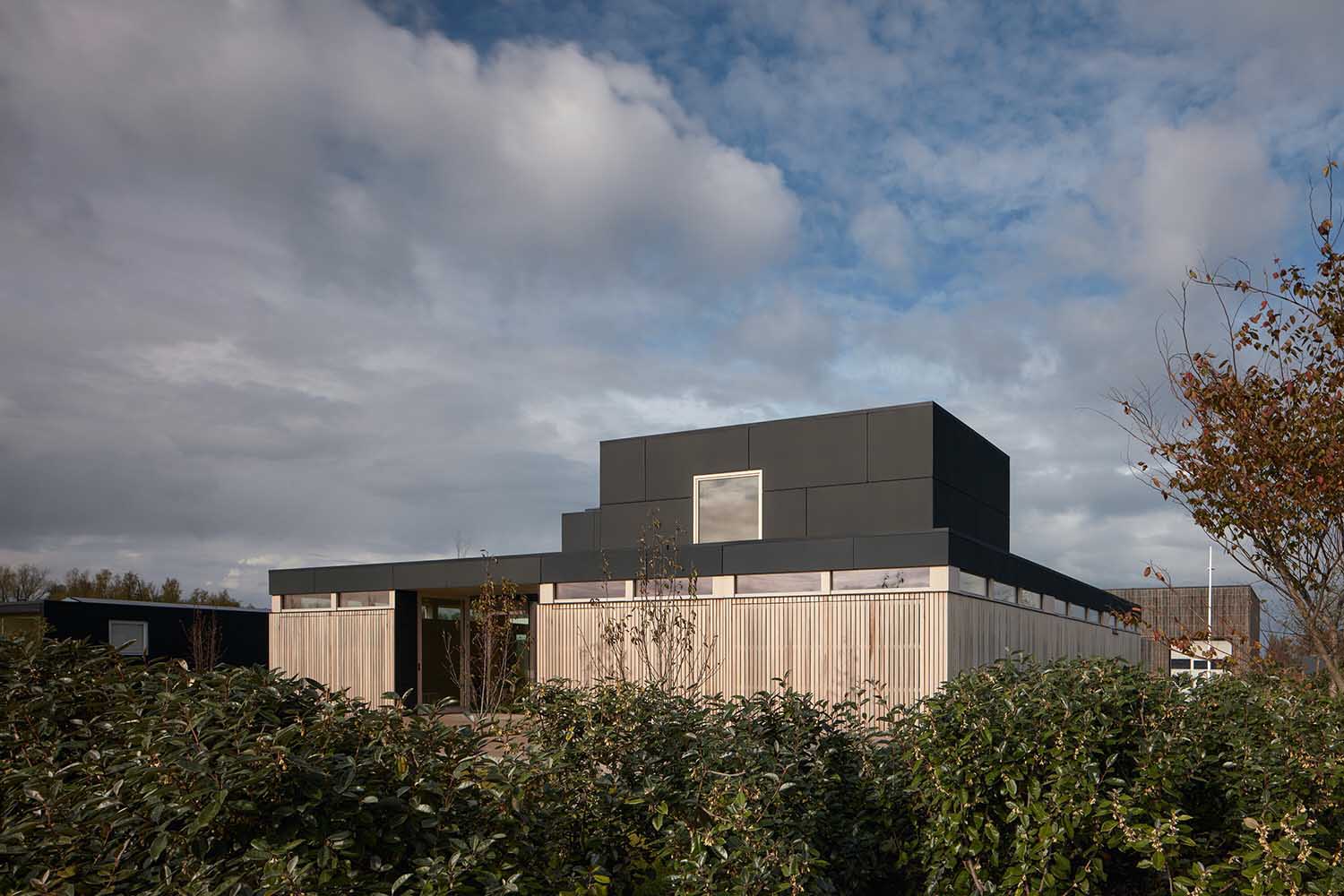
Ark-Shelter, a studio specialised in prefabricated modular architecture, teamed up with ARCHEKTA to design and build the first Maggie’s-inspired cancer care facility in Belgium. The idea is based on the notion of a “warm nest,” a warm and tranquil setting where one might begin the road to recovery. The Ark-Shelter modules contain “brain healthy areas,” which were created by putting UX concepts into practice and taking into account human biology and neuroscientific viewpoints. Although the Ark-Shelter modules are arranged in a precise and logical grid, the user’s journey through the naturally-infused environment seems fluid and organic.
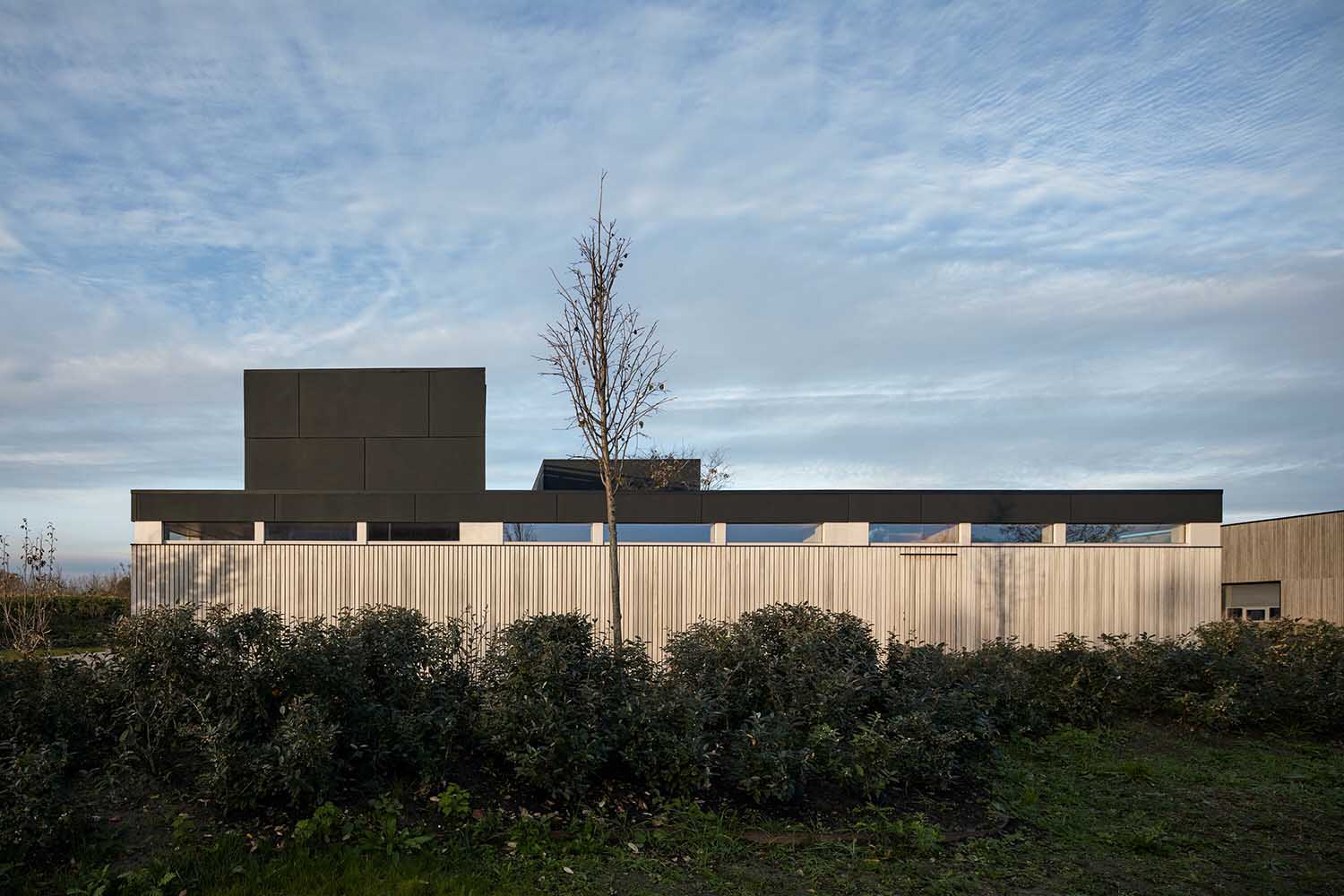
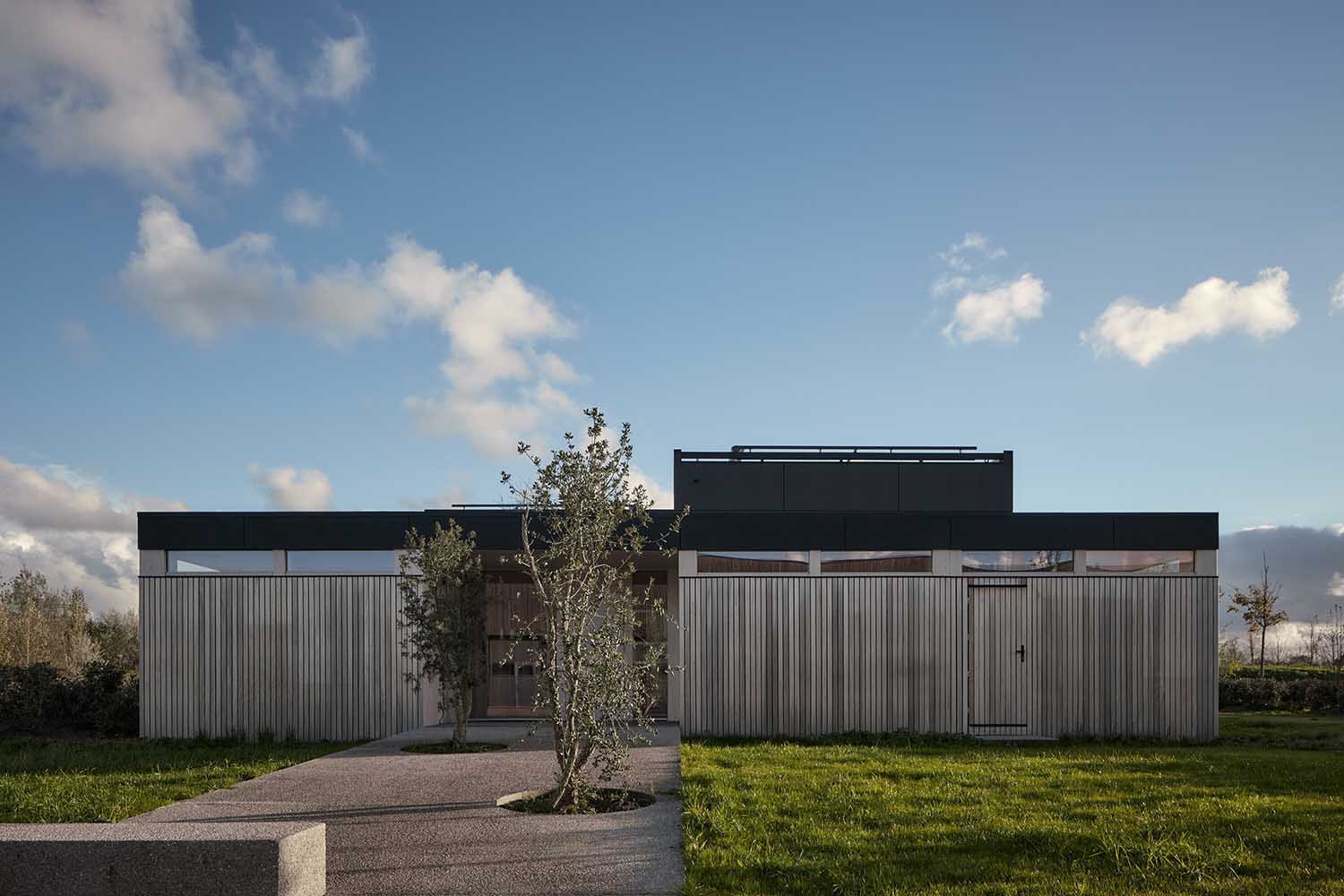
In 1995, the founder Maggie Keswick Jencks, wrote this about her experience of cancer:
“A diagnosis of cancer hits you like a punch in the stomach…No road. No compass. No map. No training…At one time, I could not sit, or lie, or stand, listen or speak coherently because my shattered mind vibrated so violently through my body I felt I might disintegrate.”
Over the course of seven years, Maggie experienced cancer diagnosis, treatment, remission and recurrence. During that time, she took the insight and experience she had gained and transformed it into a pioneering approach to cancer care.” (Maggie’s Architecture and Landscape brief)
The design was based on the idea of “a warm nest,” a place where people might gather, a place that was welcome and neither intrusive nor invasive. putting an emphasis on peaceful meetings, time to think, unwind, and replenish strength, getting together with loved ones, and starting the healing process in tranquility.
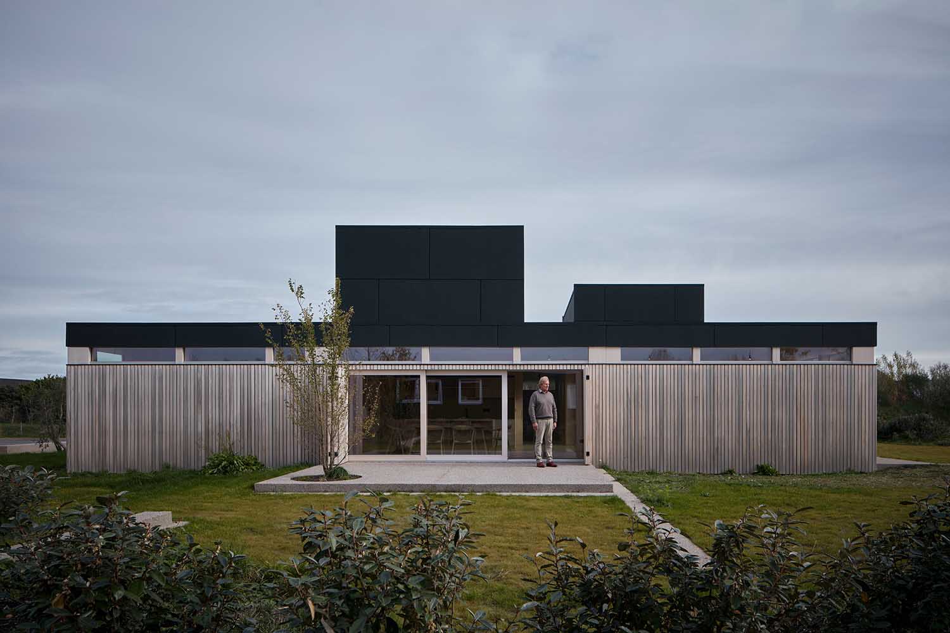
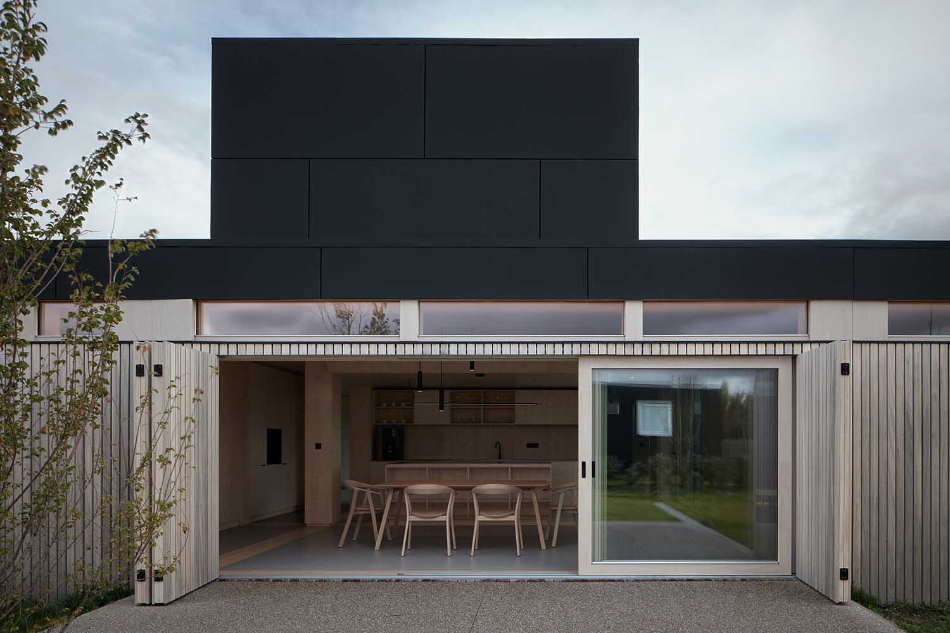
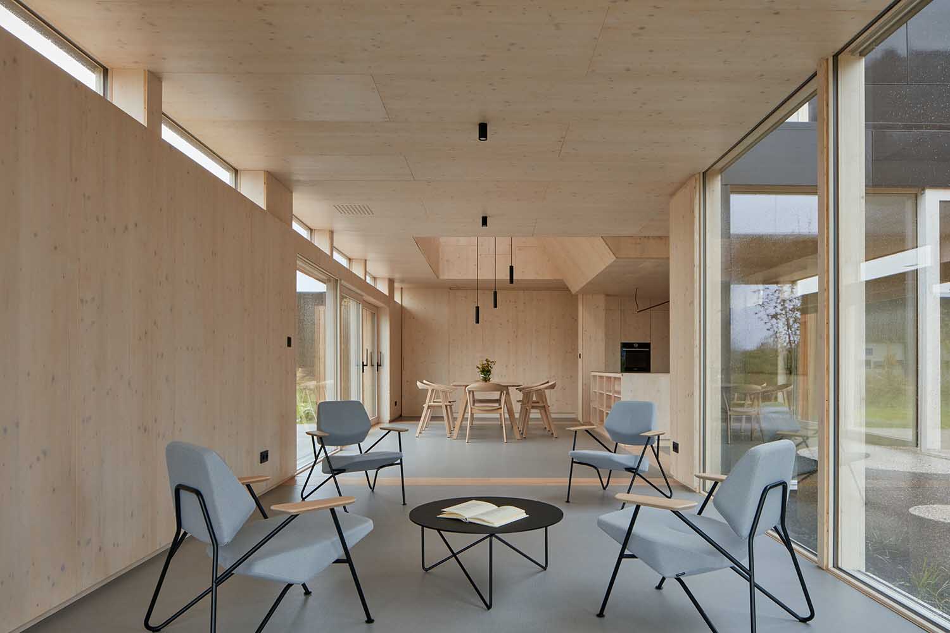
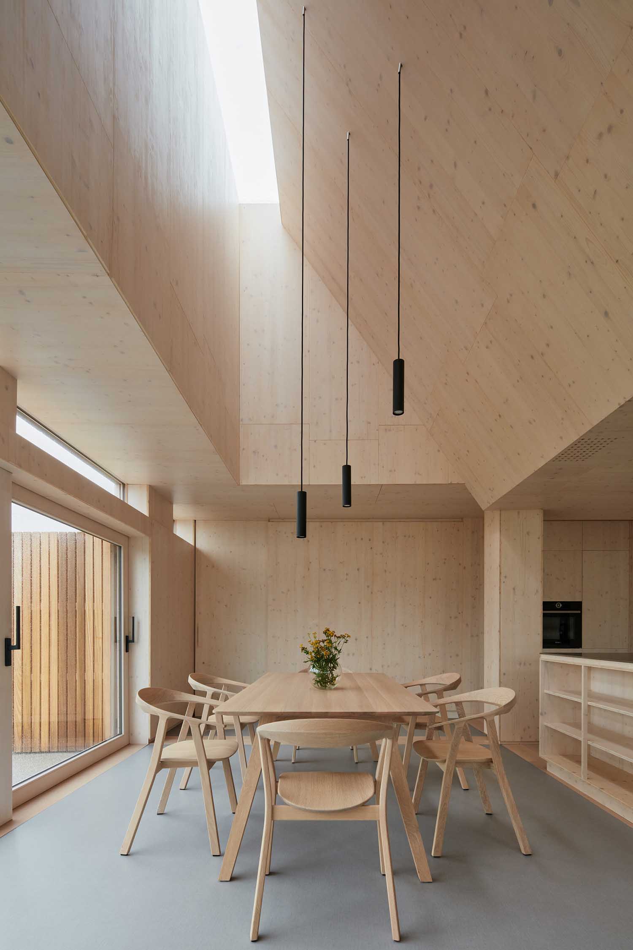
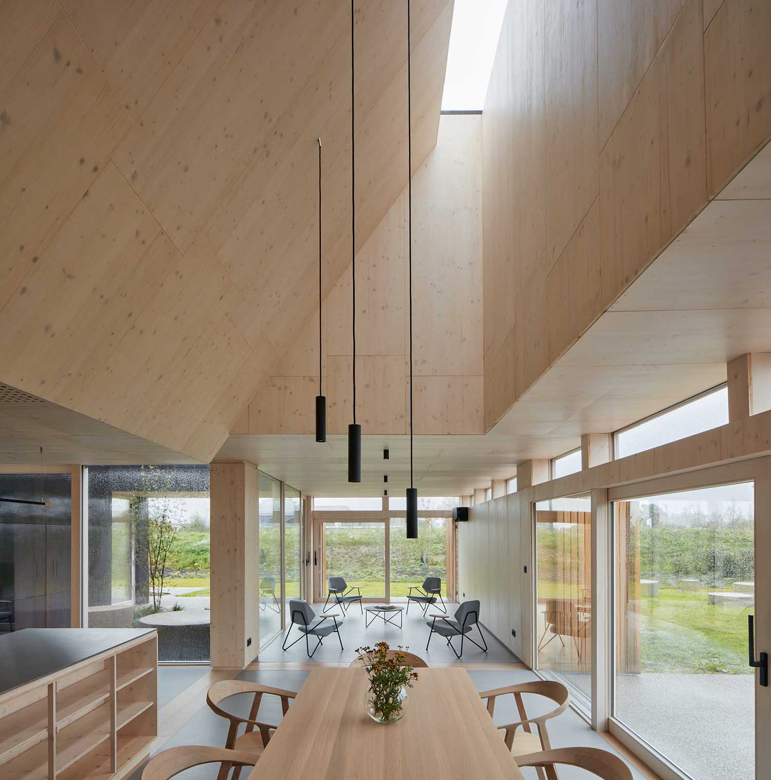
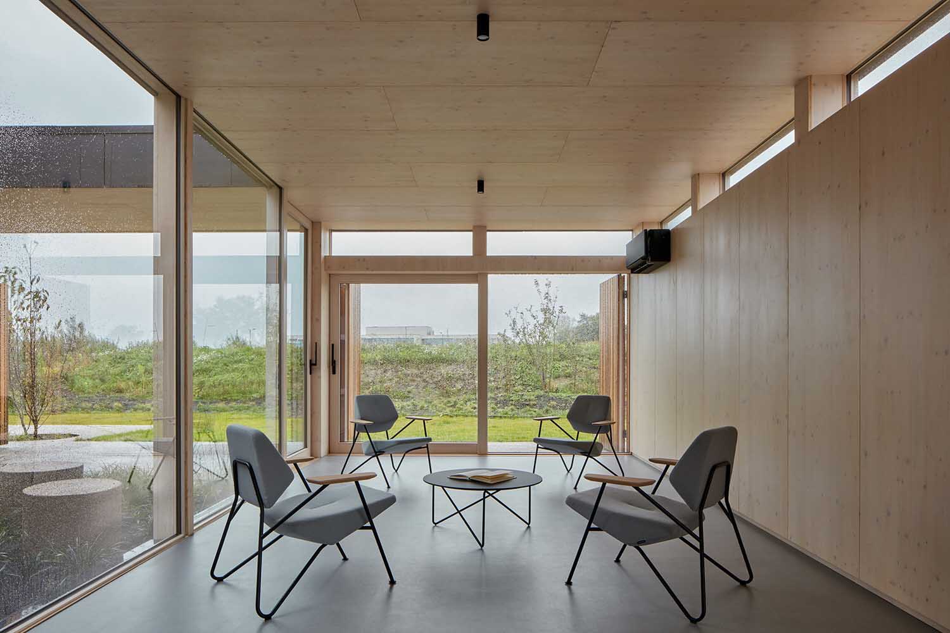
You will be guided into the Center by a gentle ramp, and the front door is placed back from the facade to provide protection from the wind, a secure entrance, and to eliminate the hospital-like appearance. The entire structure is able to breathe and is permeated with views of the outdoors. Nearly every seat has a clear view of the outside. The top windows will ensure that there is always soft lighting throughout the structure while maintaining privacy.
Different people can discover different cozy nooks where they can be themselves with a combination of direct and indirect views. Various settings will make it possible for various people, stages, and group configurations to all feel at ease.
A cozy fireplace serves as a gathering spot and source of warmth and comfort. This area is easily able to accommodate flexible seating arrangements for welcoming meetings of one to eight people. The center of the house is the dining room. The location with the most light offers both introverts and extroverts a place to congregate, sun and shade, views of the outside or into the cozy courtyard. Safe but not confined.
An office space that is easily accessible from the door is available for volunteers to use for formal and administrative activities. counseling room The therapy rooms are friendly, wheelchair accessible, and constructed of the same light wood that is utilized throughout the rest of the building to create a cozy, homey atmosphere. Unconventional therapy room setup using the same style as the office, living area, and library. making it more approachable and less clinical. A little further away from the center of the home are the therapy rooms upstairs. No names on the doors, no hallways. comfortable settings for receiving the advice, care, or consultation you require.
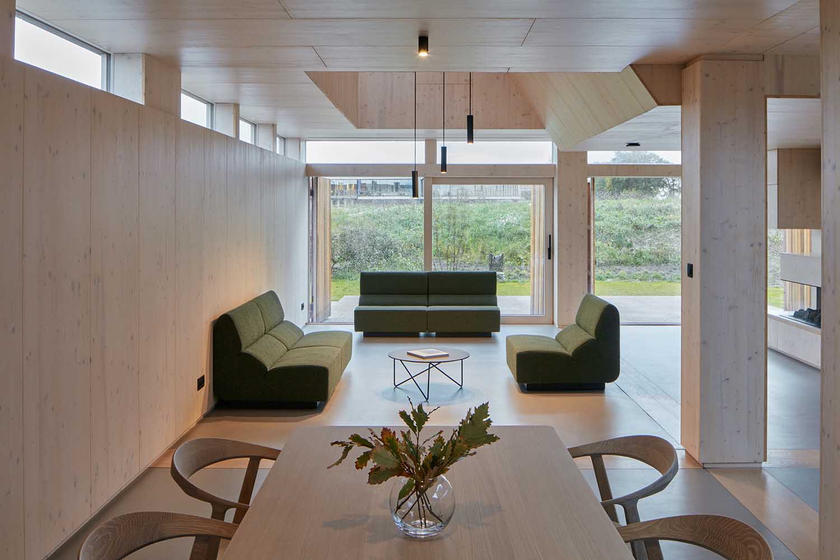
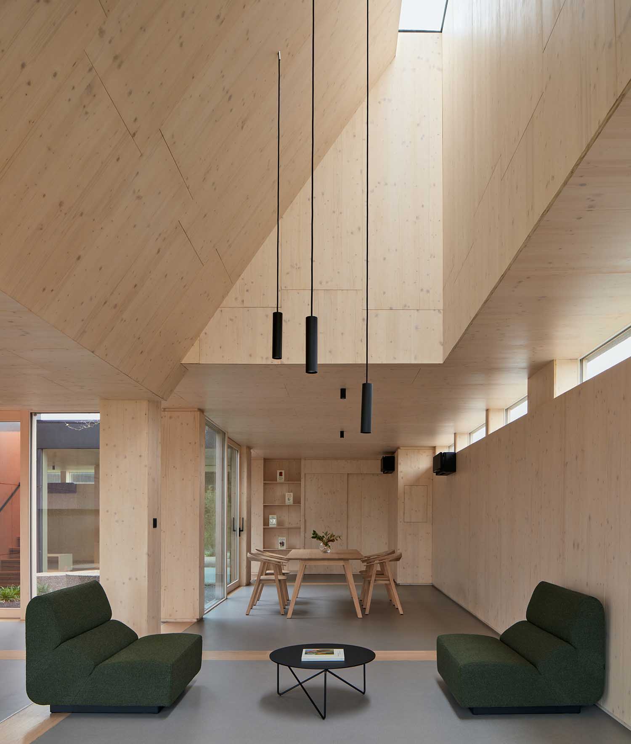
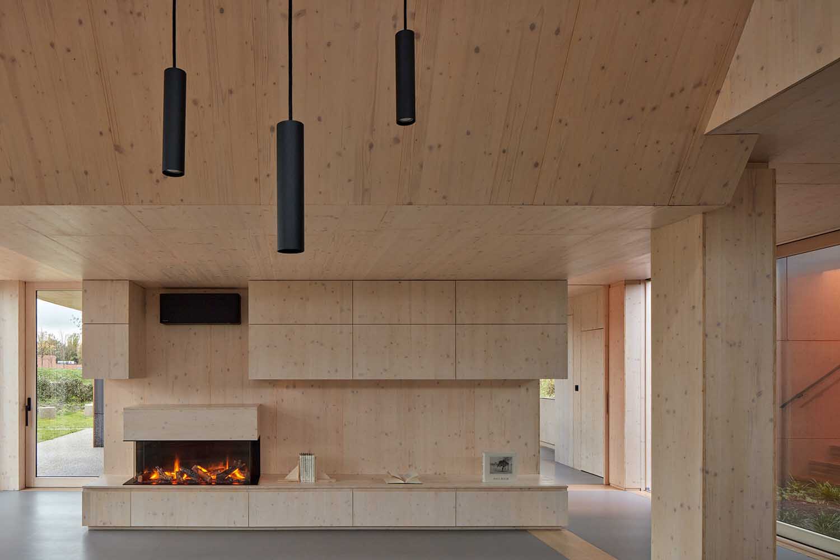
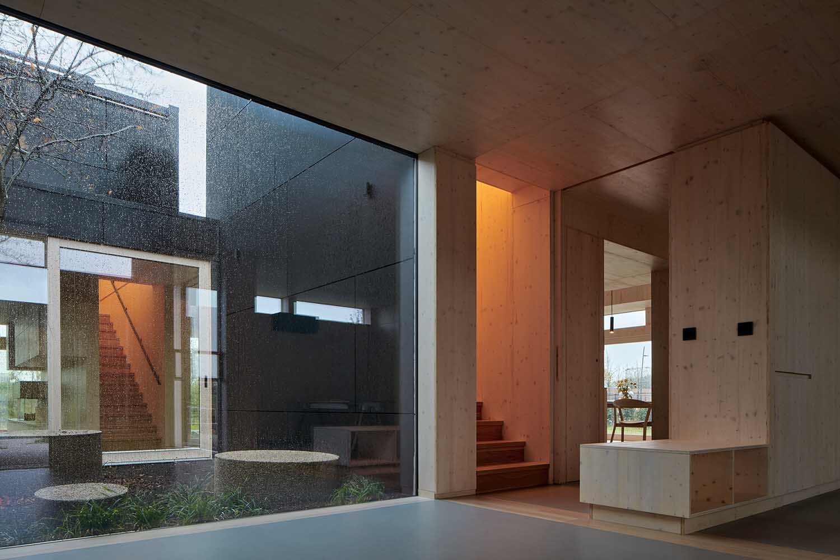
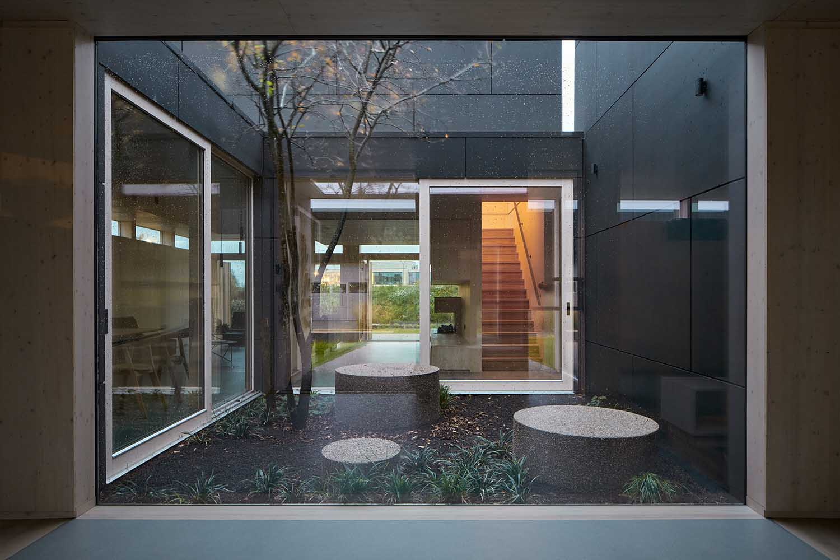
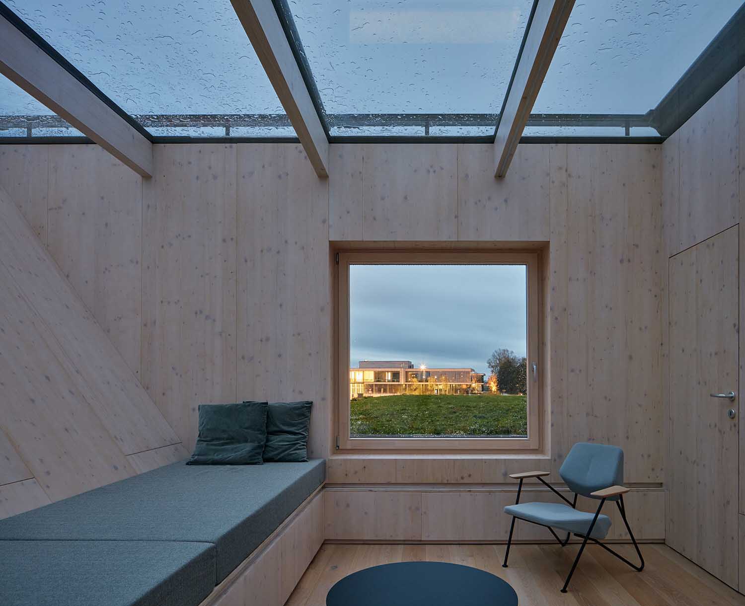
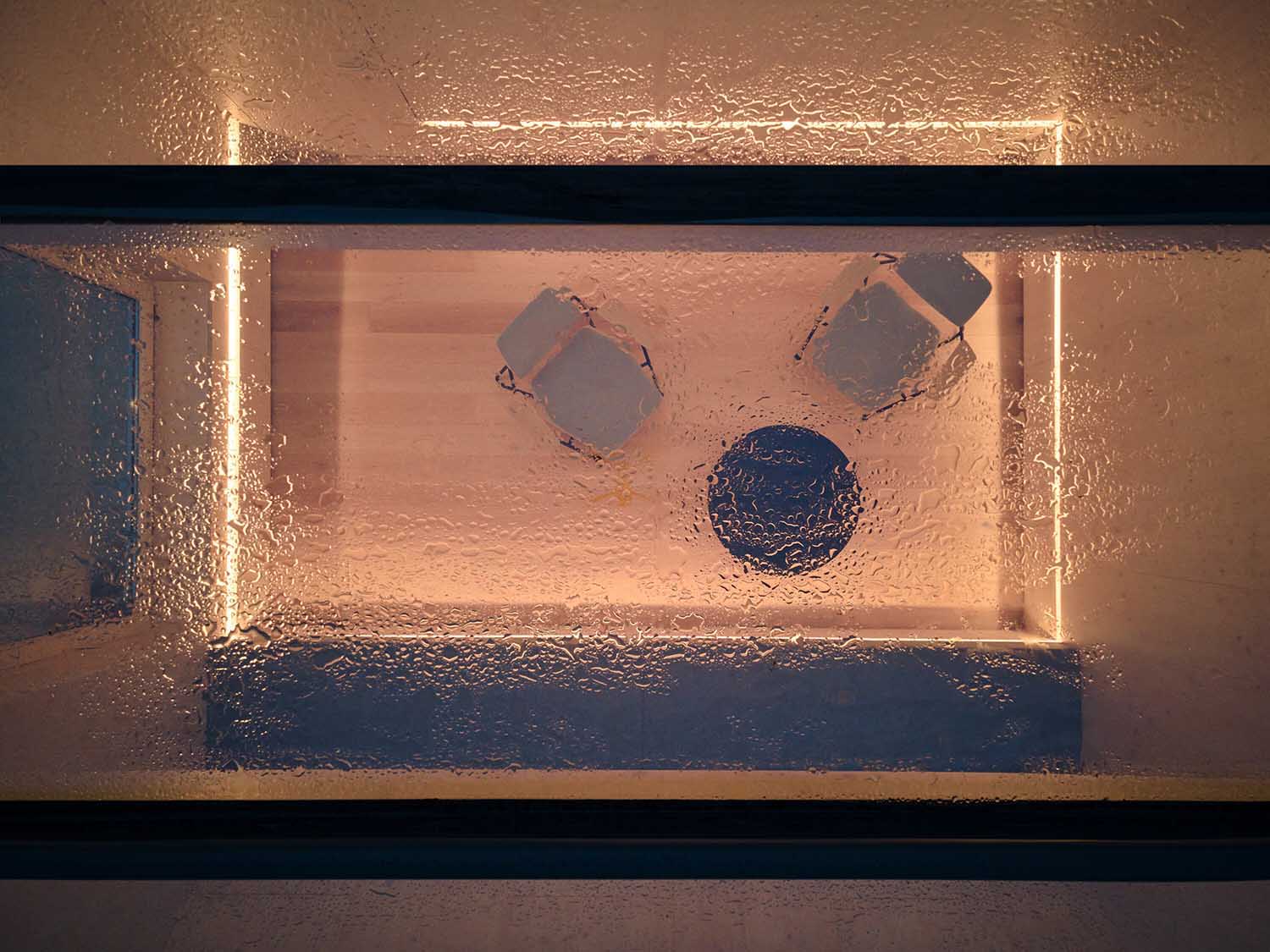
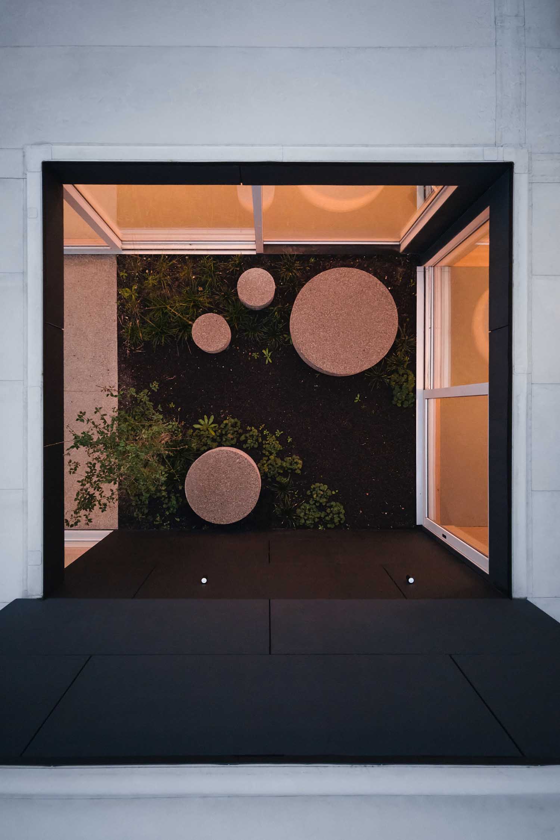
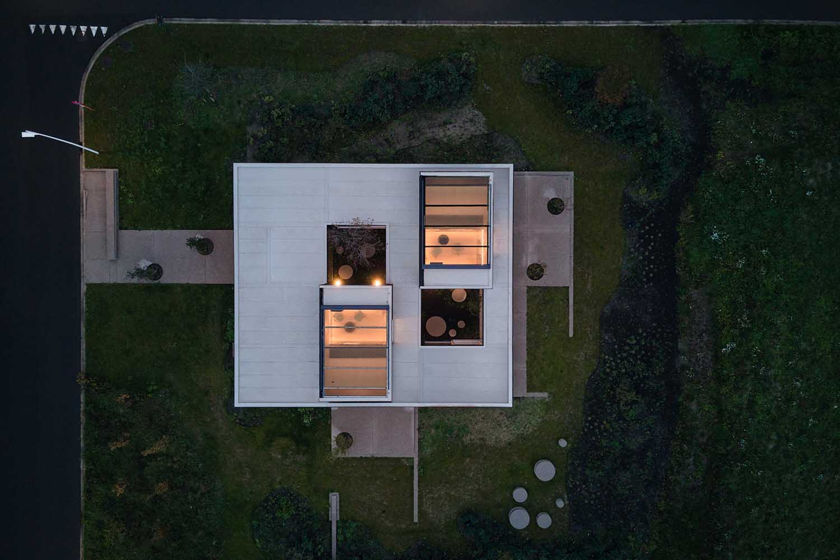
The group therapy room is spacious and adaptable; it may be used for anything from informal group meetings on the floor to more formal settings, depending on the need. This room is sunlit throughout and includes a sunroof to create a sense of openness and make it simpler for guests to interact. The terrace is protected from the wind and views by a wooden wall that matches the architecture of the building. to enjoy a moment of air, a breath, or serenity while maintaining safety and privacy. This will be a cozy place to retire for a bit alone or congregate outside thanks to the direct entrance to the courtyard.
RELATED: FIND MORE IMPRESSIVE PROJECTS FROM BELGIUM
The courtyard provides shelter from the wind and is a peaceful and tranquil area of nature. The space will change during the day and the seasons as a result of the play of light that this skylight will create; from warm colors to bright areas, the wood will reflect the light and warm the area. To be consoled and hugged by a ray of sunshine, therapy is all on a voyage beneath the same sun. After all, a warm nest is a place to retreat to, unwind, and feel protected.
Understanding actual sustainability is essential to this building. To improve the health of current users and future generations, a building should be constructed that has no harmful effects and even has the potential to be restorative. That structure genuinely embodies sustainability for life.
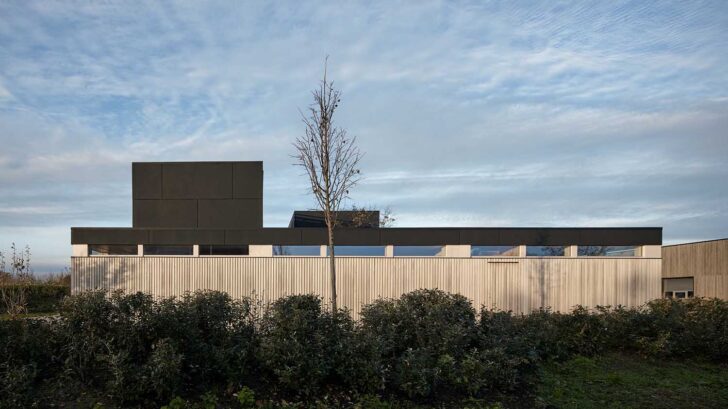
Project information
Studio: Ark-shelter – www.ark-shelter.com, ARCHEKTA – archekta.com
Author: Viktor Mikov?ák, Martin Mikov?ák, Michiel De Backer
Website
Design team: Radovan Hnidka, Ondrej Vavro, Milan Š?ury, Monika Balalová, Barbora Šimašková
Project location: Kalvekeetdijk 260, 8300 Knokke-Heist
Project country: Belgium
Project year: 2020
Completion year: 2021
Built-up Area: 251 m²
Gross Floor Area: 337 m²
Usable Floor Area: 290 m²
Plot size: 650 m²
Dimensions 18 x 16 x 6 m
Cost 750 000 €
Client AZ Zeno Campus, Knokke-Heist
Photographer: BoysPlayNice – www.boysplaynice.com
Collaborator Neuro-scientist consultant: Menno Cramer


