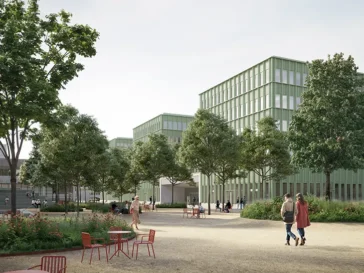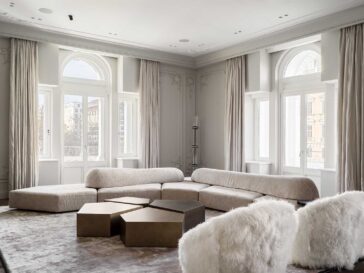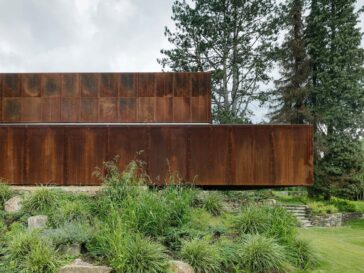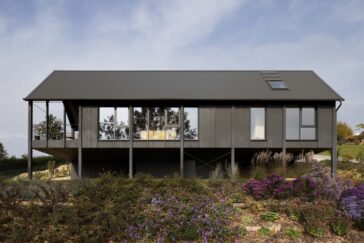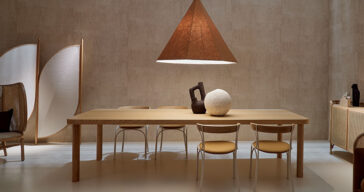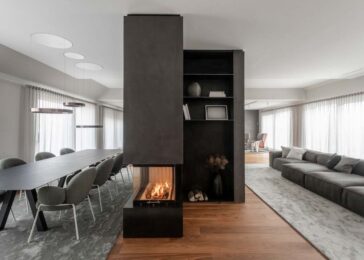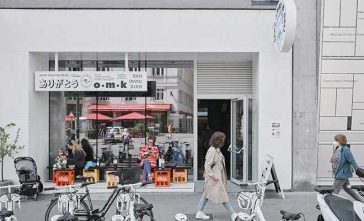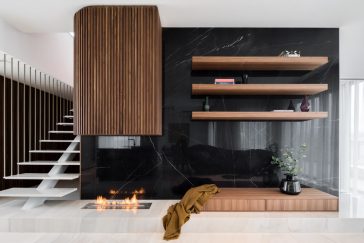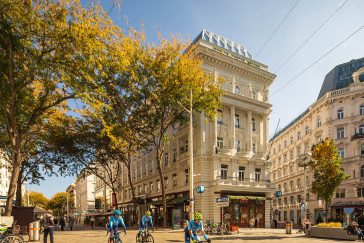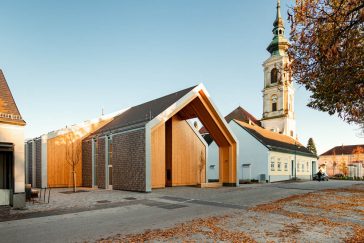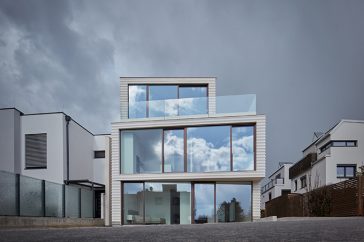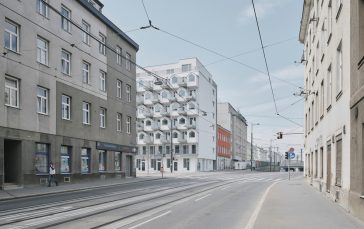House of Physics by mohr niklas architekten
The University of Innsbruck introduces the House of Physics by mohr niklas architekten, a state-of-the-art center designed to encourage advancements in natural sciences. Located on the Campus Technik, this facility will cater to approximately 1,250 students and 900 employees, merging the growing physics institutes under one roof. Preparatory work is already underway, with construction expected to […] More


