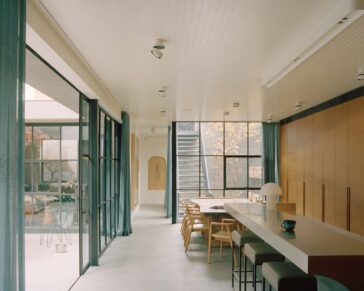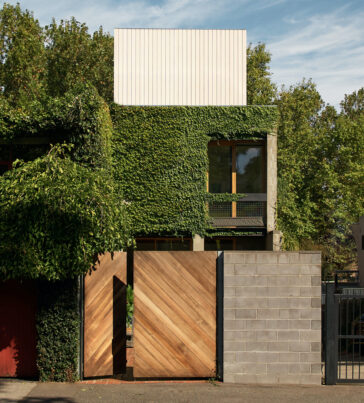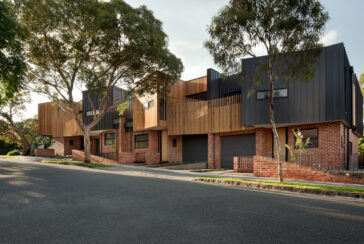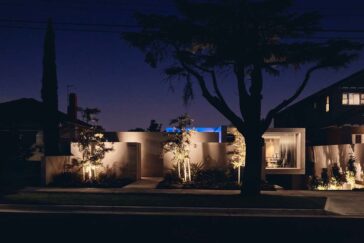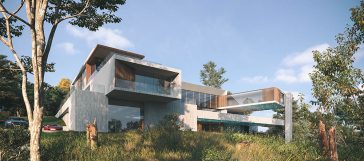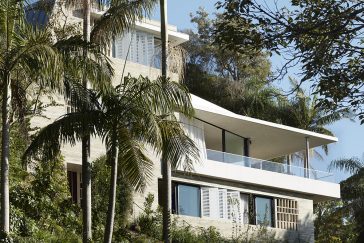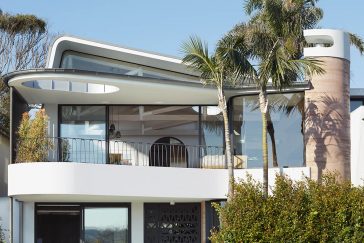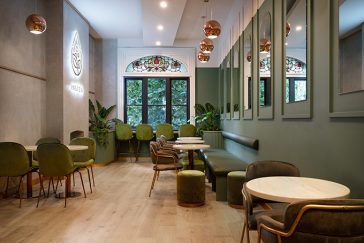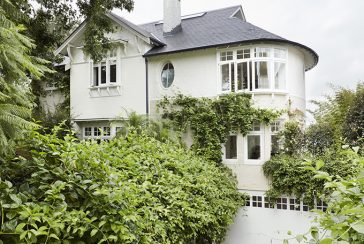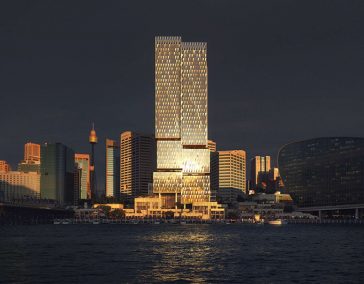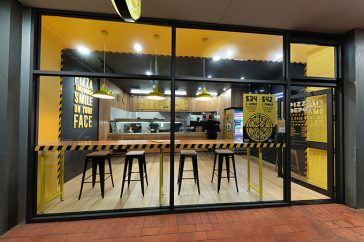B.E Architecture designs St Vincents Place Residence
B.E Architecture designed this stunning ptrivate residence in Albert Park, Australia. The St Vincents Place Residence reinterprets classical inspirations with a contemporary sensibility. By incorporating contemplative experiences into the physical form, the customer, acting as a patron, put his faith in architecture, artists, and artisans to create a space that goes beyond simple surface embellishments. Behind […] More


