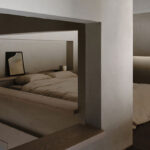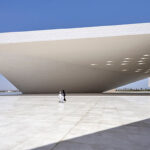
Located in the serene landscape of La Serena private neighborhood, just a short 20-minute drive from Córdoba Capital, IV HOUSE stands as an example of contemporary design fused with an appreciation for nature. Designed by the renowned architect Palmero Vucovich, this residence caters to the dynamic lifestyle of a family of four, offering a blend of comfort, style, and privacy. The 2075 m² lot, positioned at the edge of the neighborhood and adjacent to a lush green space, provides an idyllic setting that enhances the home’s connection with the natural environment while maintaining a sense of seclusion.
HOUSING
The L-shaped layout of IV HOUSE is a masterstroke in architectural planning, enabling a dual approach to privacy and openness. The introverted facade at the front ensures discretion, while the expansive rear of the house opens up to a sprawling garden, embracing the sun’s path to flood the interior with natural light. The northeast orientation of key living spaces such as the kitchen, dining room, and family room not only bathes these areas in sunlight but also offers panoramic views of the garden, making these spaces the heart of the home.

Social interaction is at the core of the ground floor’s design. Upon entering, guests are greeted by a double-height main living area adjacent to the foyer, exuding an air of spaciousness and elegance. The open-plan kitchen, which integrates with the dining and family rooms, extends to a gallery that brings the outdoors in. This connection is further emphasized by the proximity of additional functional spaces like the pantry, laundry room, and an en-suite service bedroom. A standout feature of this level is the “quincho,” an informal gathering space that includes a barbecue, a subterranean wine cellar, and an outdoor kitchen area, all of which are directly connected to a large deck and pool area, perfect for entertaining and relaxation.

The upper floor of IV HOUSE is dedicated to the family’s private quarters, offering a sanctuary of comfort and tranquility. The master suite, located in one wing, boasts a segmented bathroom, a spacious walk-in closet, and a cozy breakfast nook with views of the surrounding park. The other wing houses the children’s bedrooms, each with an en-suite bathroom and access to a balcony with a garden terrace. This thoughtful design ensures that every family member has their own private space, while a centrally located study provides a quiet area for work or reflection.


Materiality plays a crucial role in the overall aesthetic and functionality of IV HOUSE. The use of ribbed slabs, suspended ceilings, and ceramic brick partitions, finished with materials like Egyptian stone, natural stone, and WPC, reflects a commitment to both style and durability. These elements not only add to the visual appeal of the home but also ensure that it withstands the test of time, providing a luxurious yet practical living space for the family. Viramonte’s photographic expertise captures these material details, emphasizing the home’s contemporary sophistication.

In essence, IV HOUSE by Palmero Vucovich is more than just a residence; it’s a carefully crafted environment that balances the demands of social life with the need for family privacy. Its design celebrates the integration of natural surroundings with modern living, creating a space where comfort and style coexist harmoniously, offering its inhabitants the best of both worlds.

Architecture Office: Palmero Vucovich
Office Country: Argentina
Construction Completion Year: 2024
Built Area: 772 m²
Location: La Serena Neighborhood, Mendiolaza, Córdoba, Argentina
Photo Credits: Arq. Gonzalo Viramonte
@gonzaloviramonte
Architects in Charge: Ángel Vucovich, Marcelo Palmero
Design Team: Lucía Vucovich, María Luz Alama, Nicolás Rinaldi, Nahuel Abrile
Engineering: Espacio Ingeniería
Landscaping: Moratello-Reyna Landscape Design




not into the lighting fixtures in this project, but nevertheless the house is stunning Angel and Marcelo did a great job with Palmero team
i think it must look completely different with all the overhead lights turned off…. its hard to shoot it without those on tho
gorgeous project!