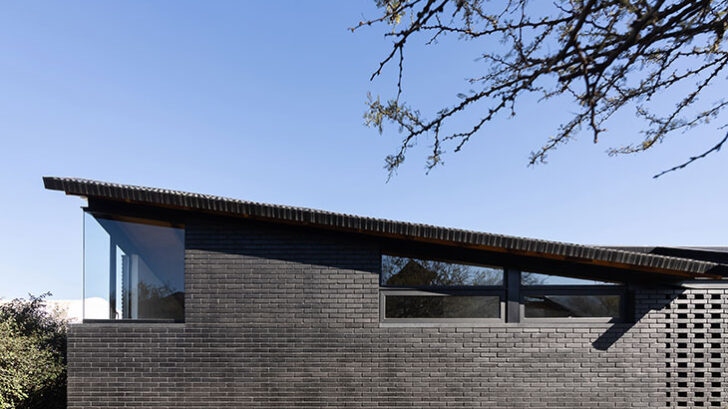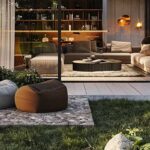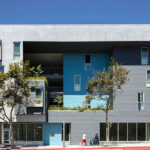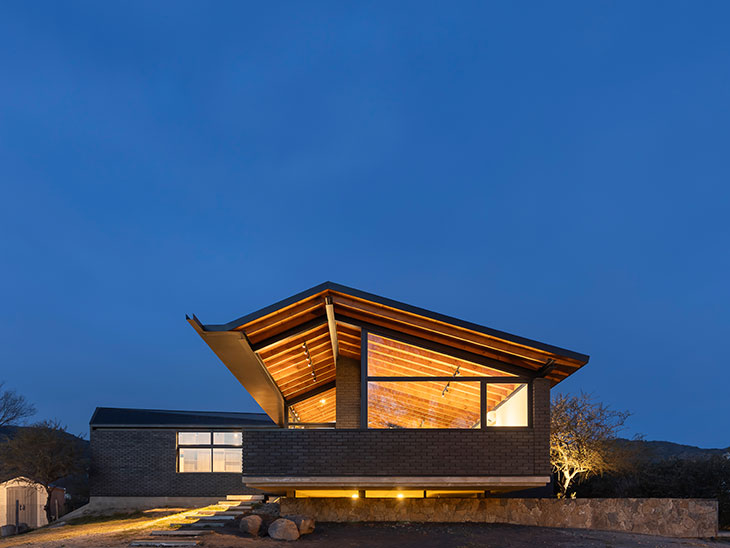
In the picturesque mountains of Córdoba, Argentina, JARQ Studio had a unique architectural challenge—to push the limits of local regulations while preserving the essence of a Central European village landscape. The client’s desire for a distinctive home within these constraints sparked the creation of a dwelling that breaks the mold of its neighbors. From the outset, the objective was clear: to craft a residence that stands out while adhering to regulatory guidelines.
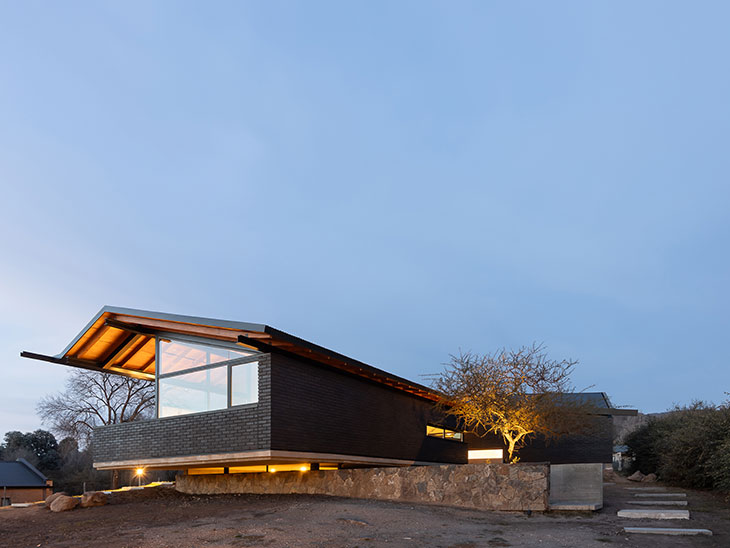
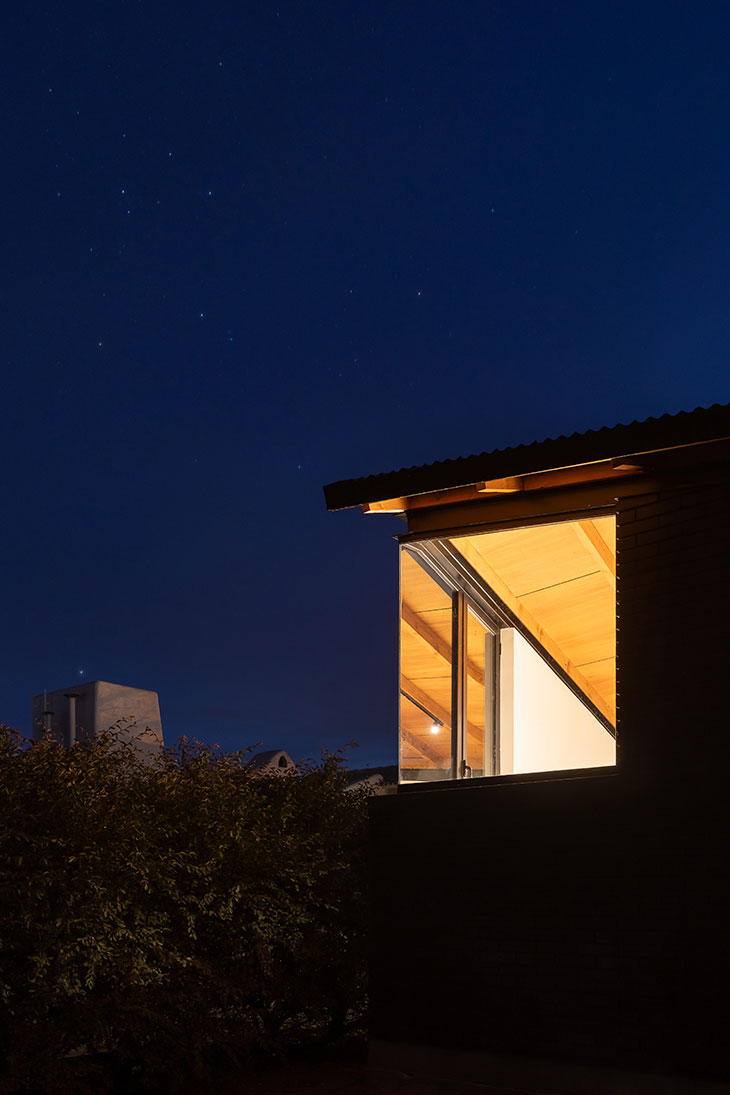
The resulting design is characterized by a “T” shape layout, where each wing serves a specific function, featuring gabled roofs that converge like the spokes of a star from a central column. This architectural feature not only adds structural integrity but also enhances the visual appeal of the dwelling. The roof takes center stage, becoming more than a mere enclosure, but a defining element that delineates spaces, creates focal points, and provides privacy.
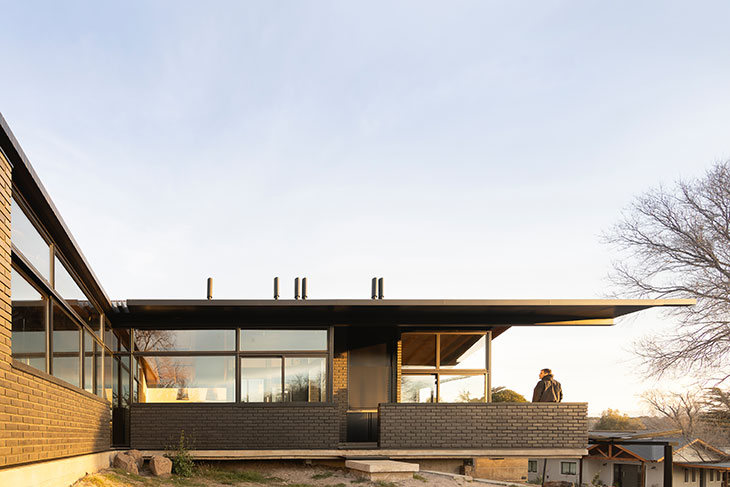
Casa Los Molles captured by Ramiro Sosa, crafted with meticulous attention to detail, each component of the roof is bespoke, contributing to the artisanal quality of the construction. The house itself is elevated, allowing for storage space beneath accessed by a side ramp, while the living area extends over the front garden, offering panoramic views of Cerro Champaqui. Inside, a harmonious blend of textures and colors creates an inviting atmosphere, with natural wood ceilings complementing the rusticity of black pigmented brick and masonry walls.
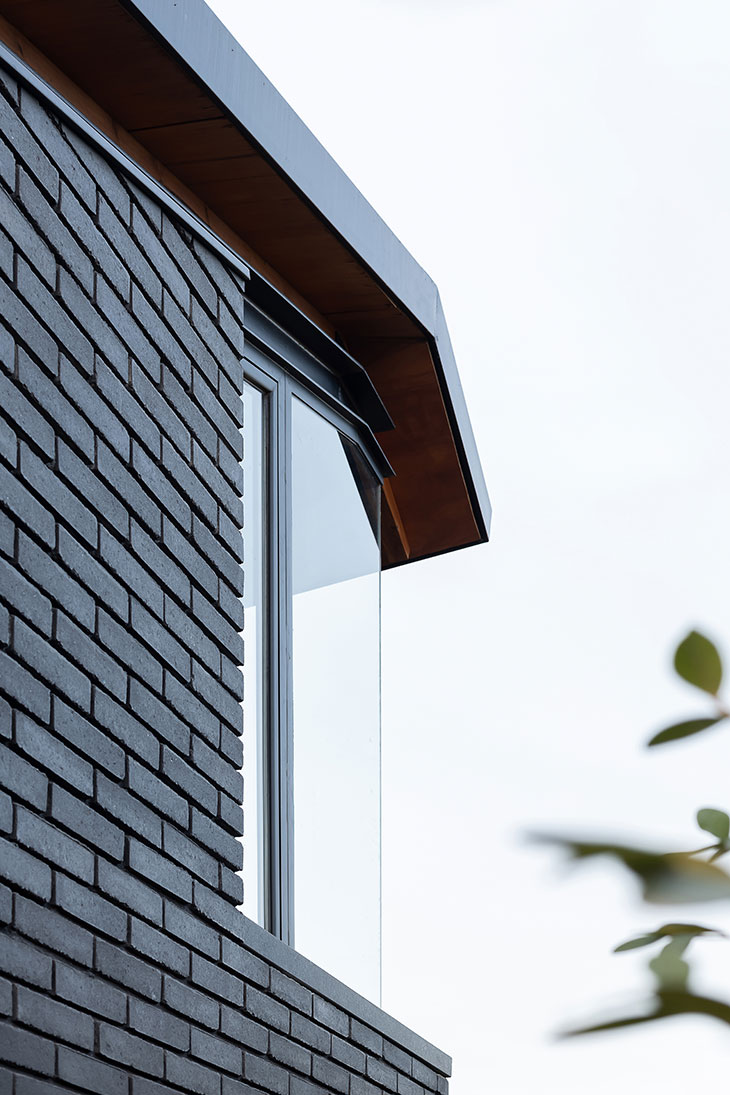
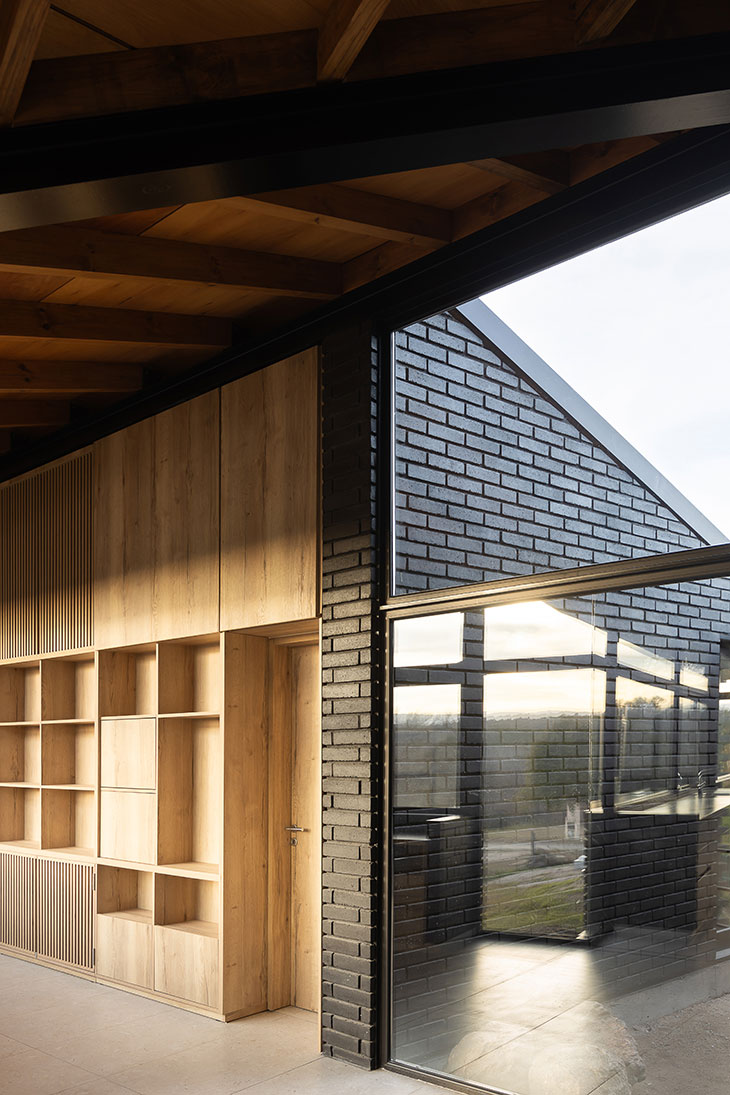
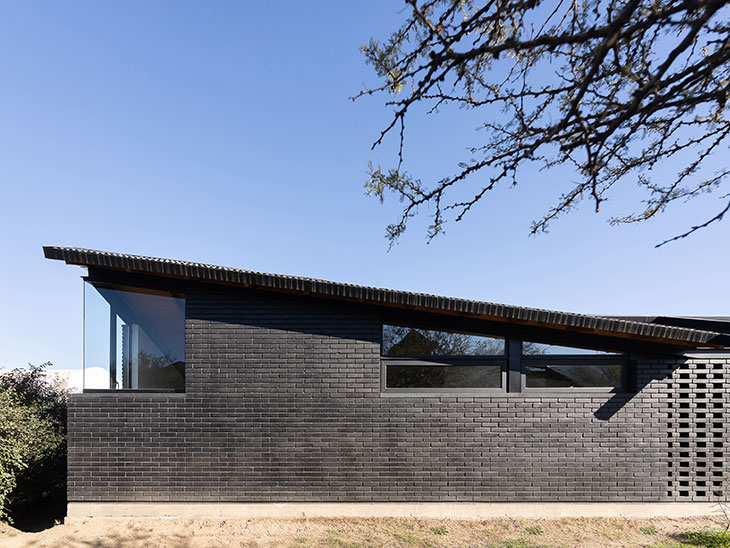
Expansive windows frame picturesque views of the Cordobese mountains, inviting nature into the living spaces and fostering a sense of tranquility and connection with the surrounding environment. Through careful consideration of both regulatory constraints and architectural innovation, Casa Los Mollesstands as a testament to the harmonious integration of form, function, and natural beauty.
